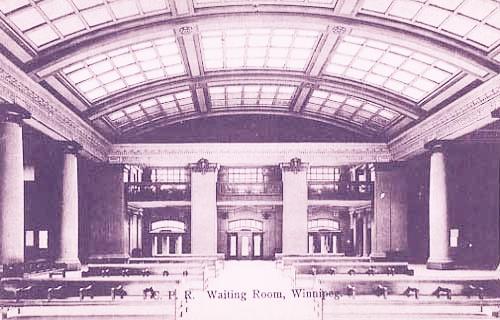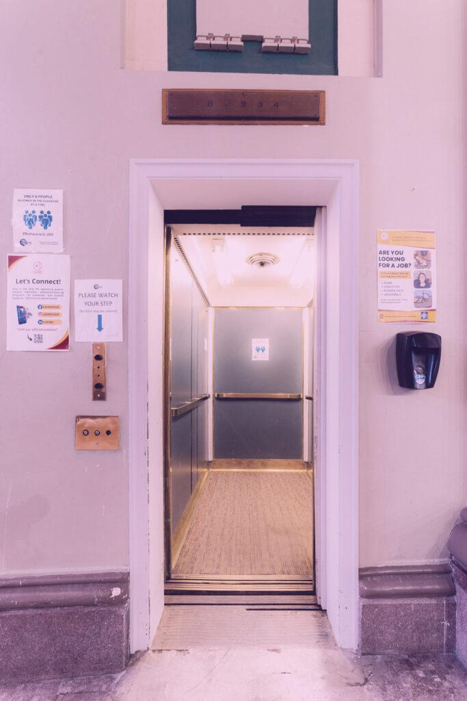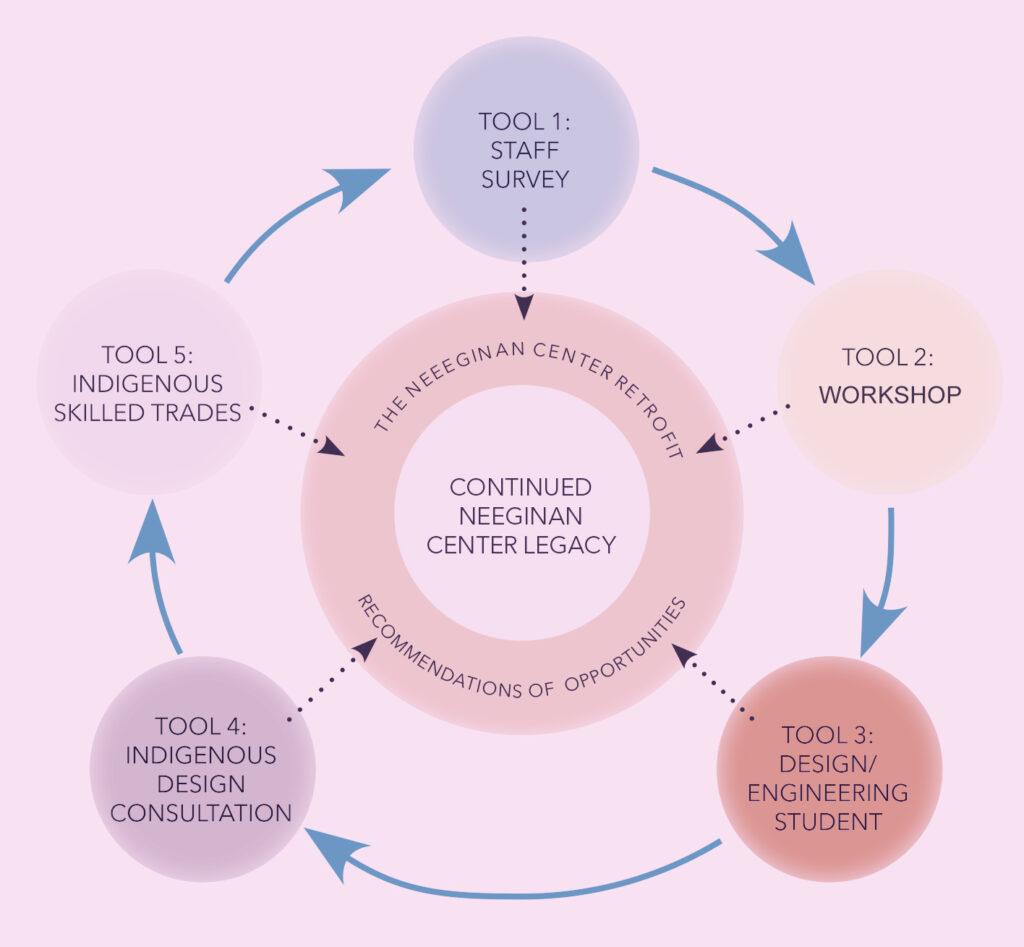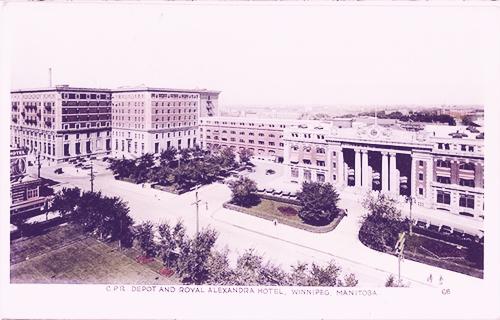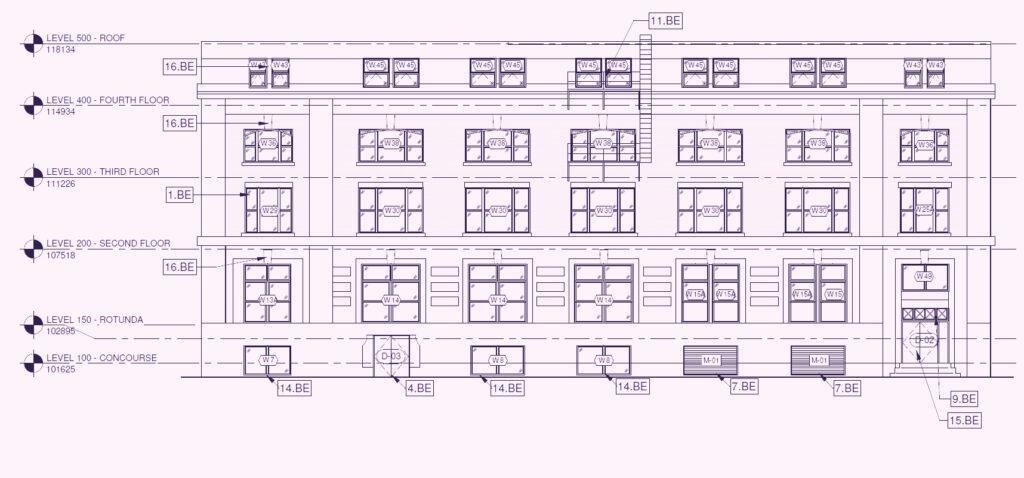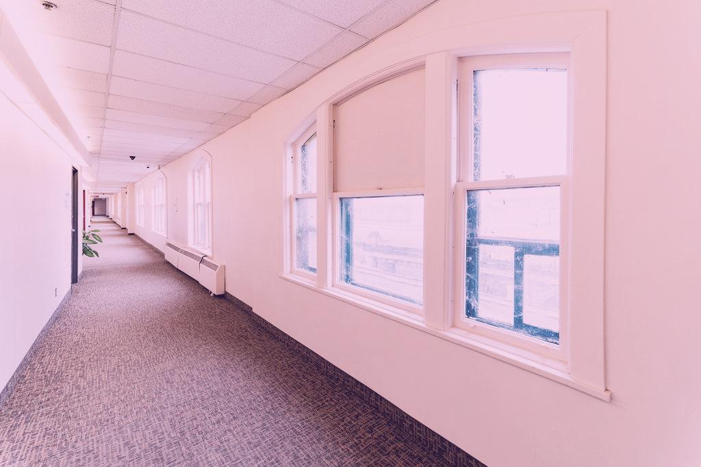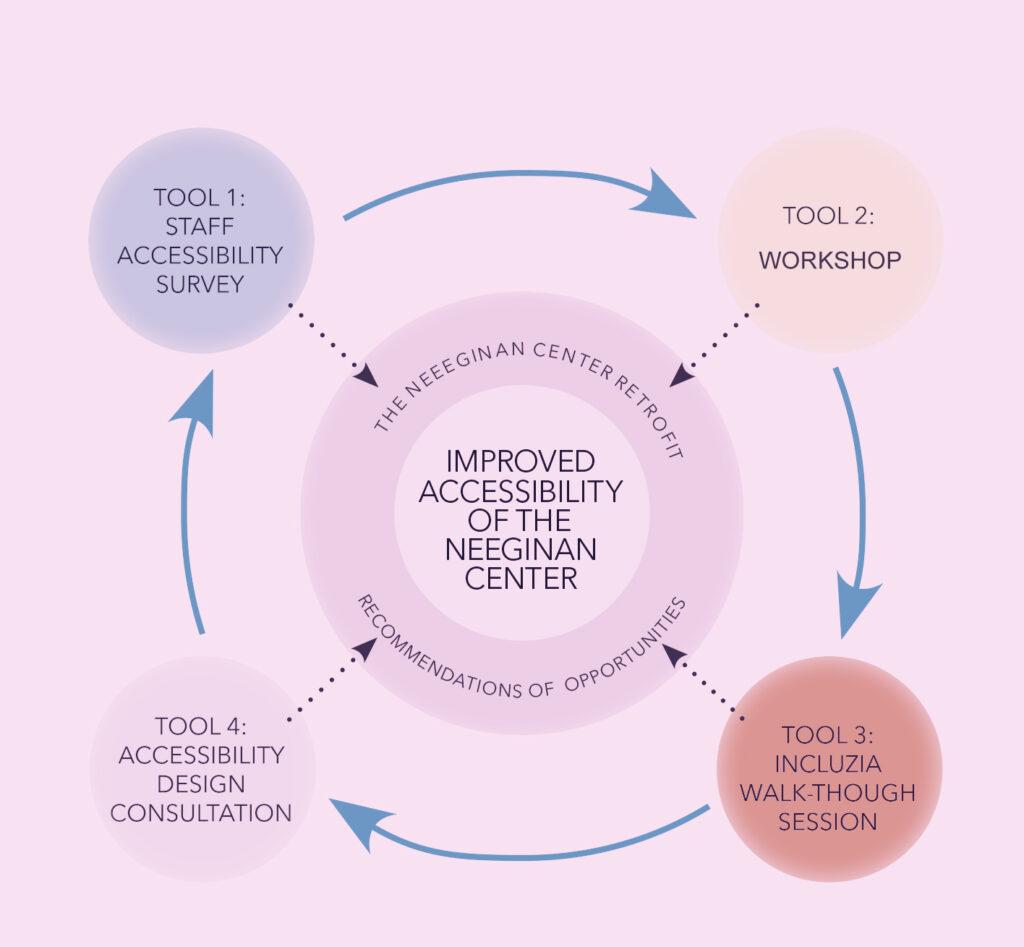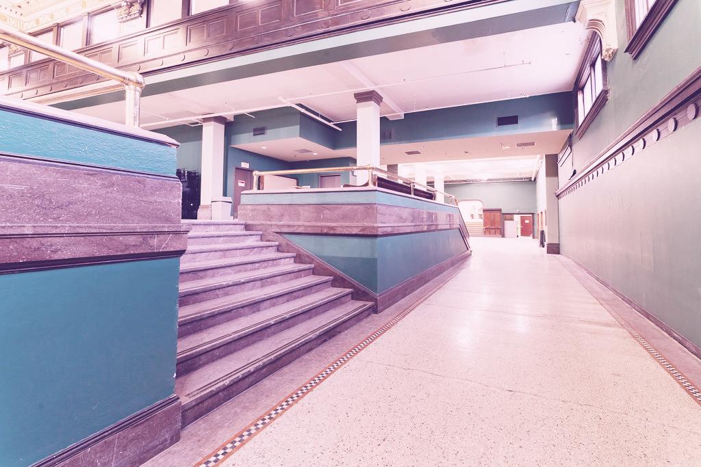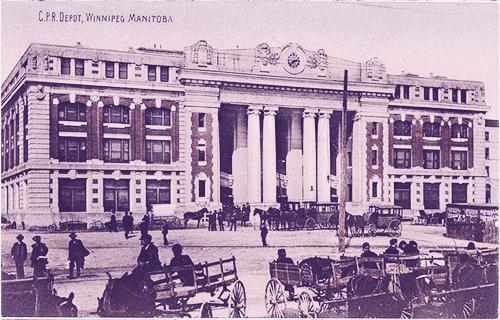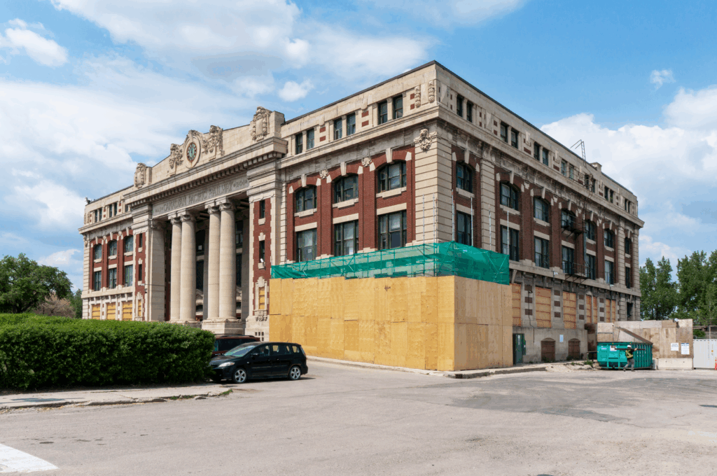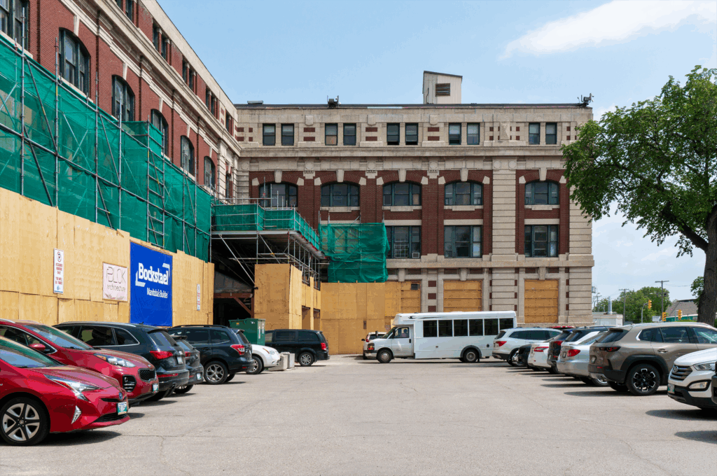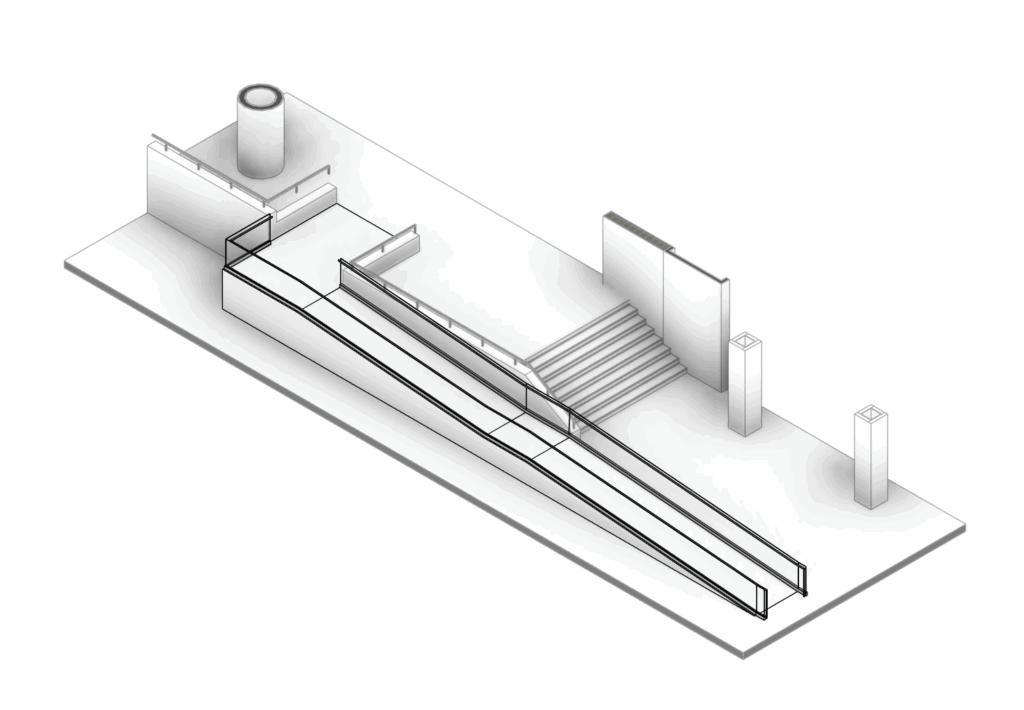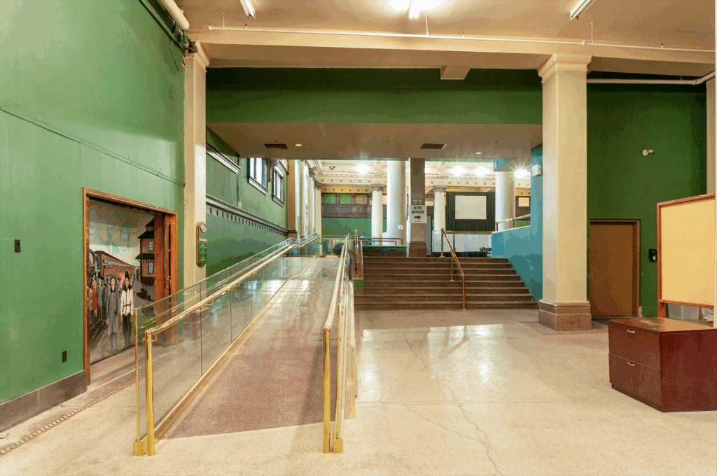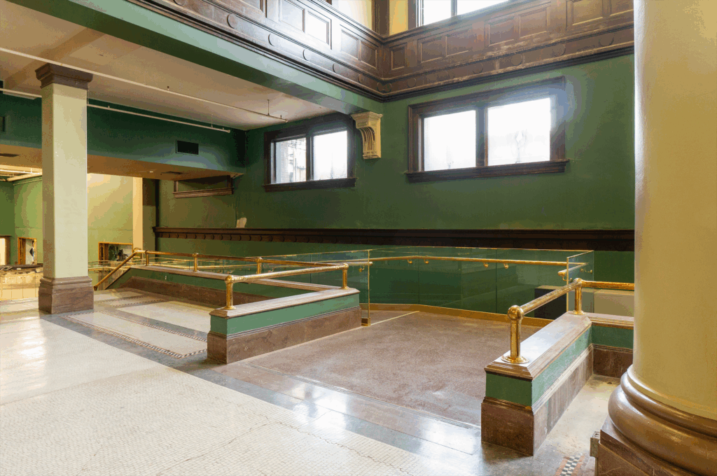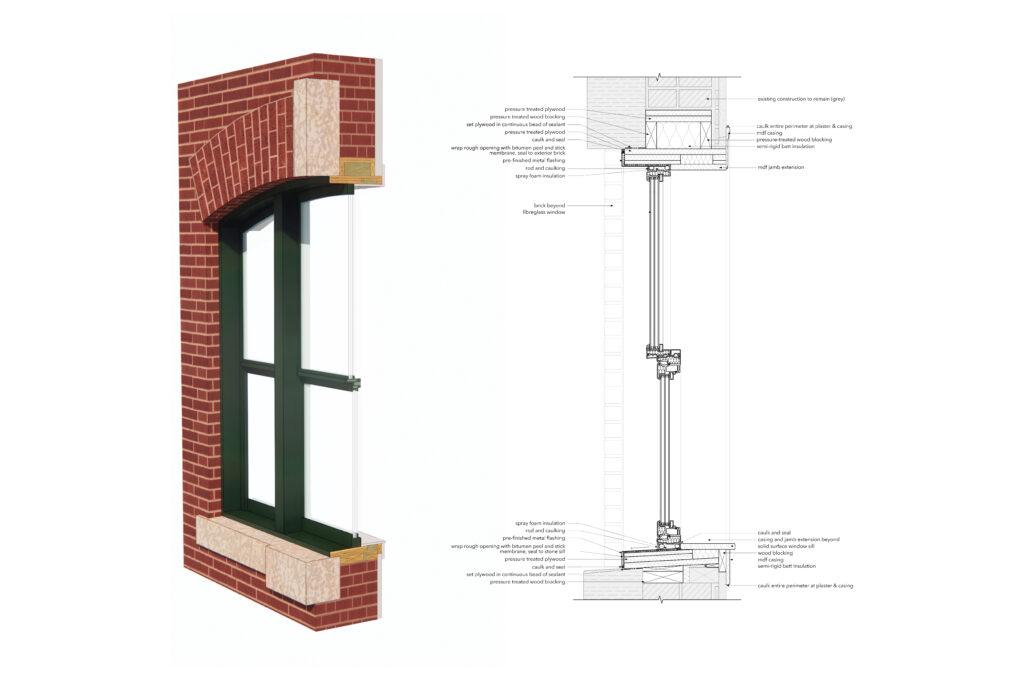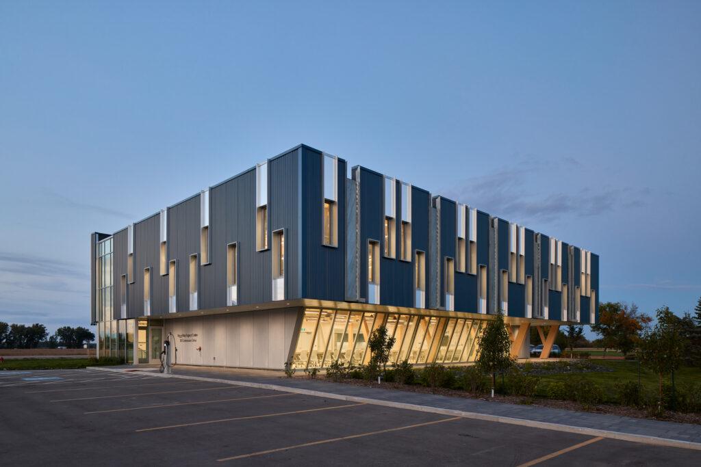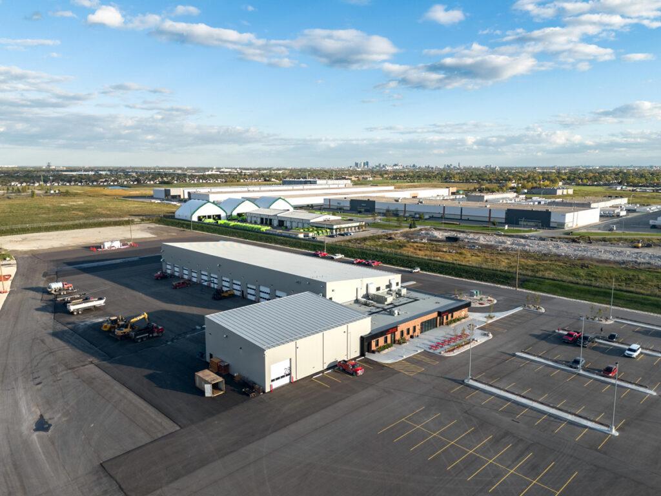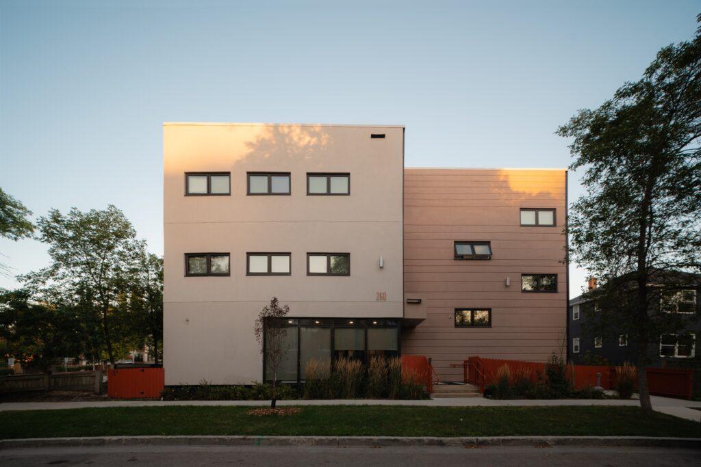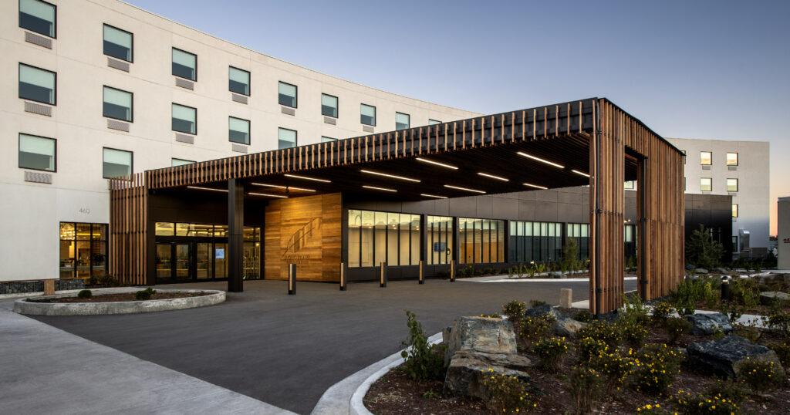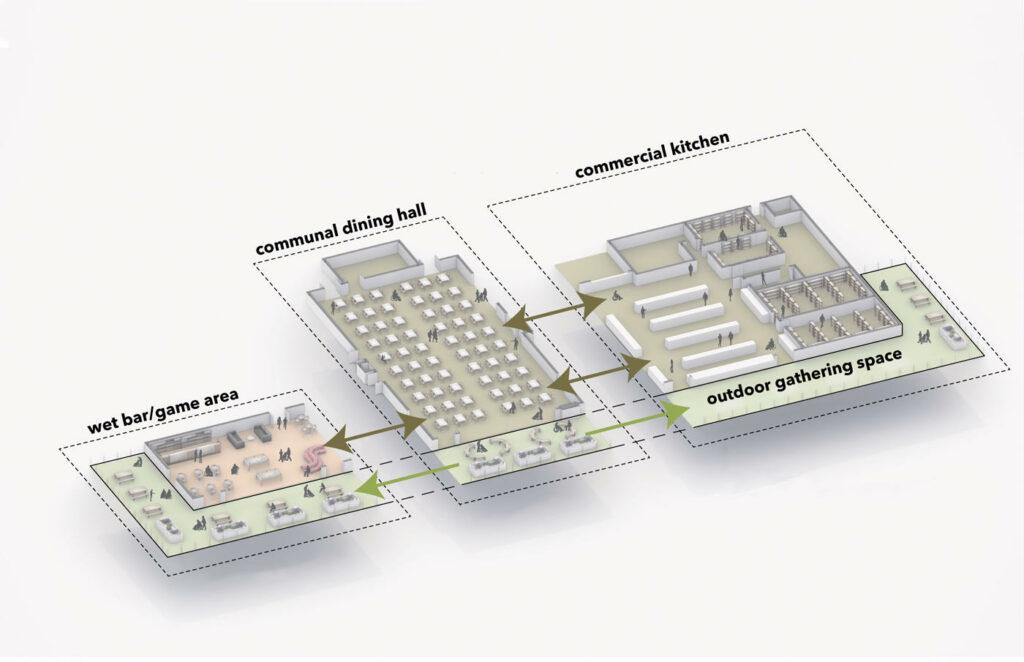project
Neeginan Centre Deep Retrofit and Accessibility Upgrades
location
Treaty 1, Winnipeg, MB
size
32,000 sq. ft.
year
2026
status
construction
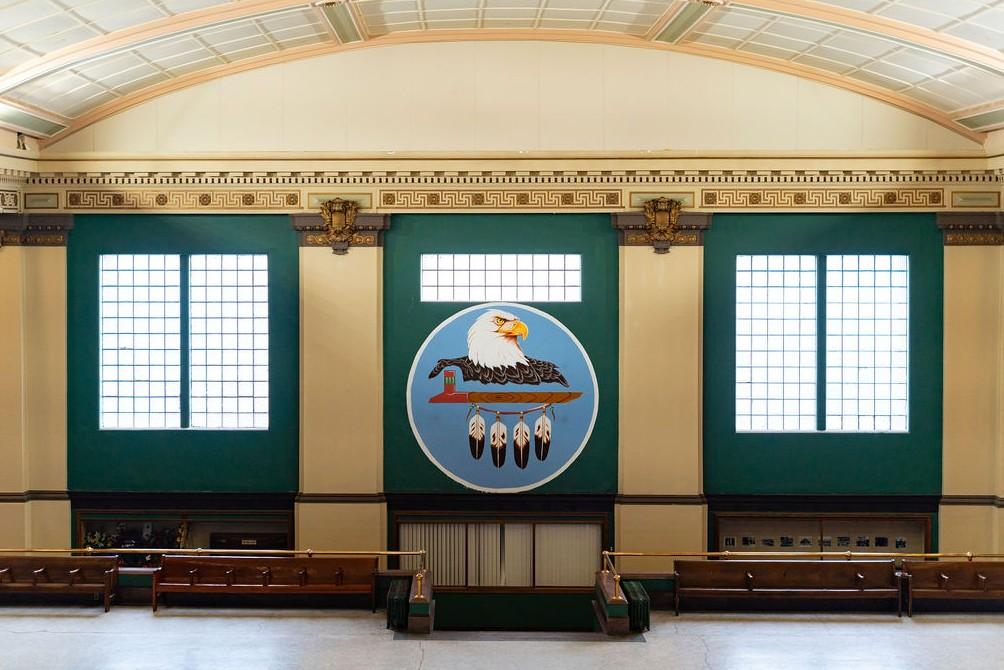
the people
The Neeginan Centre, housed in the former Canadian Pacific Railway Station at Higgins and Main in Winnipeg, is an Indigenous-led non-profit that serves as a vital hub for education, training, economic development, and social services. Within this heritage-designated building, a wide-range of programs and organizations operate, including a daycare, training services, and medical clinic, amongst other social services.
Decades of use had left the building’s infrastructure and engineering systems at the end of their service life, necessitating major upgrades. Some of the challenges included a lack of accessibility for all patrons (especially those with disabilities), and significant energy consumption and greenhouse gas emissions resulting in high operating costs and misalignment with Neeginan’s sustainability goals.. The improvements needed to be achieved while maintaining building operations throughout construction and in adherence with municipal, provincial, and federal heritage designations.
Led by f-BLOK architecture inc. as prime consultant, this complex renewal brought together a team of experts in:
- Inclusive design and accessibility (Incluzia Inc.)
- Heritage conservation (JRWagner Architect Inc.)
- Mechanical, electrical, and energy engineering (SMS Engineering)
- Structural engineering (LDA Engineering)
- Construction management (Bockstael Construction)
Together, the team is delivering a comprehensive retrofit that integrates inclusive and trauma-informed design, deep energy and systems upgrades, Indigenous inclusion and economic reconciliation, and regulatory compliance in heritage conservation, managed through a carefully phased construction approach.
the result
Designed to support Neeginan’s mission and long-term community care, the project revitalizes a landmark building while addressing critical issues with aging infrastructure, high maintenance costs, and poor accessibility, all while ensuring uninterrupted operations throughout construction.
To meet these goals, the retrofit delivered coordinated upgrades across five key areas: accessibility, building systems, energy performance, cultural inclusion, and heritage preservation.
Key features and upgrades include:
- Two universal toilet rooms, ten automatic door operators, and a new interior ramp between the rotunda and concourse
- Full retrofit of elevator systems, including braille and audio/annunciating and door controls for accessibility and safety upgrades
- Replacement of HVAC systems, boilers, lighting, electrical distribution, and parking lot electrical infrastructure
- Mechanical zoning improvements and added reheat coils for better comfort and control
- Full LED lighting conversion with occupancy sensors and dimming controls in all areas
- Upgrades to interior staircases and rotunda for safety and accessibility
- Replacement of over 300 windows while preserving the building’s heritage character
- Replacement of exterior doors
The project is expected to achieve a 30.5% reduction in energy use and a 33.5% reduction in greenhouse gas emissions (equivalent to 217 tCO₂), meeting the requirements of both the Green and Inclusive Community Buildings (GICB) and Enabling Accessibility Fund (EAF) programs. Additionally, compliance was also achieved with the Indigenous Skills and Employment Training (ISET), Environment and Climate Change Canada (ECCC) and The Winnipeg Foundation funding requirements. Work was carried out through a phased construction approach that allowed programming to remain operational throughout.
Cultural inclusion was embedded across the project. Indigenous community members and design consultants informed decision-making, and the team included BUILD, an Indigenous social enterprise that provided employment and training opportunities to individuals facing barriers to employment.
The overall impact for day-to-day users includes:
- Improved comfort through better air quality, lighting, and temperature control
- Enhanced accessibility and amenities for patrons of all mobility levels
- Culturally supportive spaces that foster a sense of belonging
- A revitalized, functional, and resilient building that serves as a model for inclusive, heritage-sensitive retrofit projects
The renewed Neeginan Centre strengthens its role as a trusted Indigenous-led space for learning, healing, and support, delivering a foundation for long-term community empowerment.
