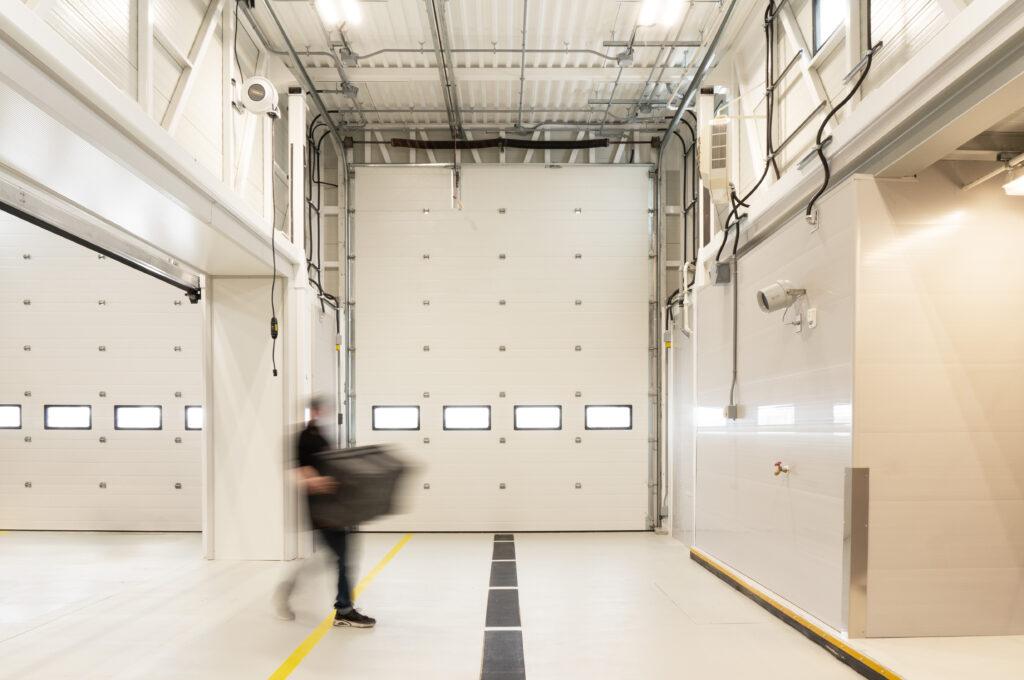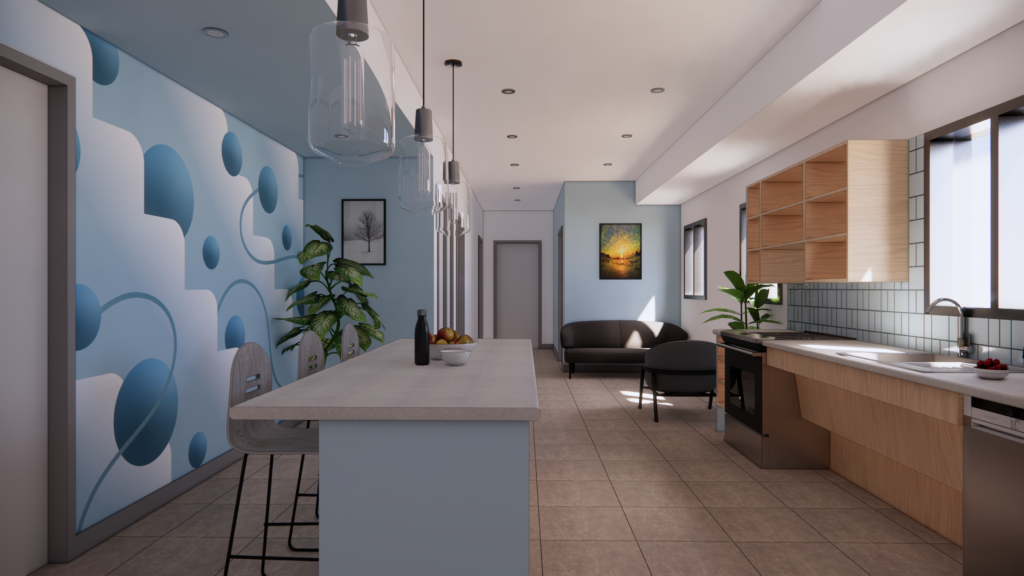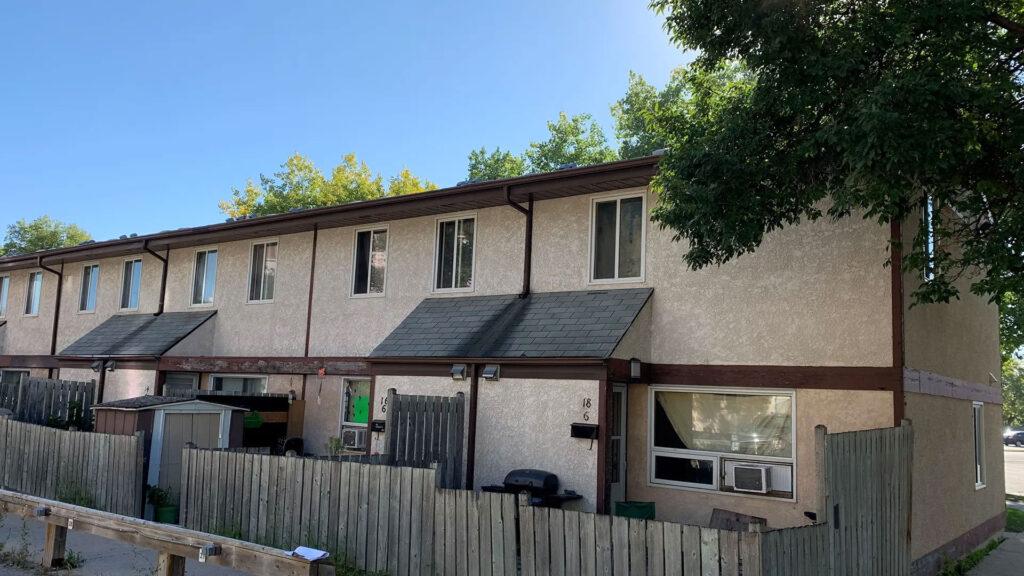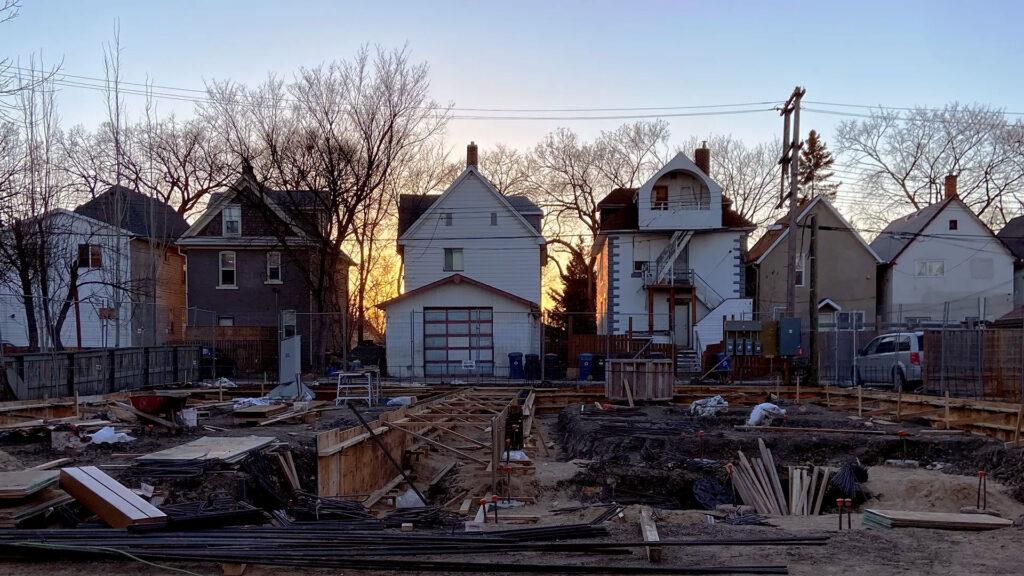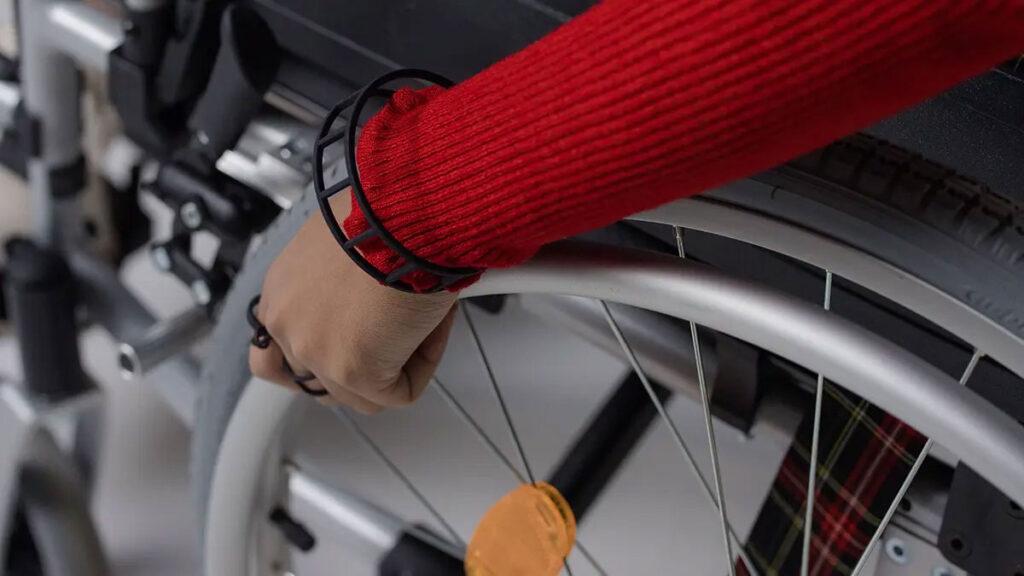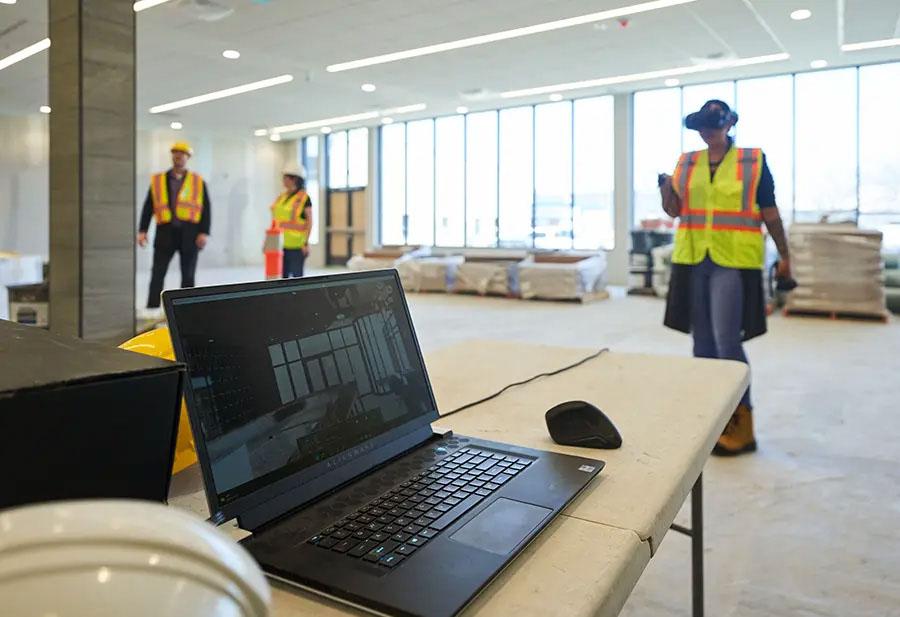Community buildings, such as community centres, arenas, and libraries, serve as core pillars and resource centers of municipalities. This building typology was especially popular in the 1950s-80s, meaning most community buildings are now 50+ years old. They are outliving their functionality, are costly to operate and maintain, and are generally underutilized within their communities.
Efficiency Manitoba held a Building Envelope Design competition to inspire the industry to address this complex issue. The goal was to improve the energy-efficiency and long-term sustainability of a community arena by designing an envelope assembly for a theoretical addition. Our Resilient Building Enclosures team welcomed the challenge to flex our technical abilities and expertise in building envelope enclosures and validate the benefits of building retrofits.
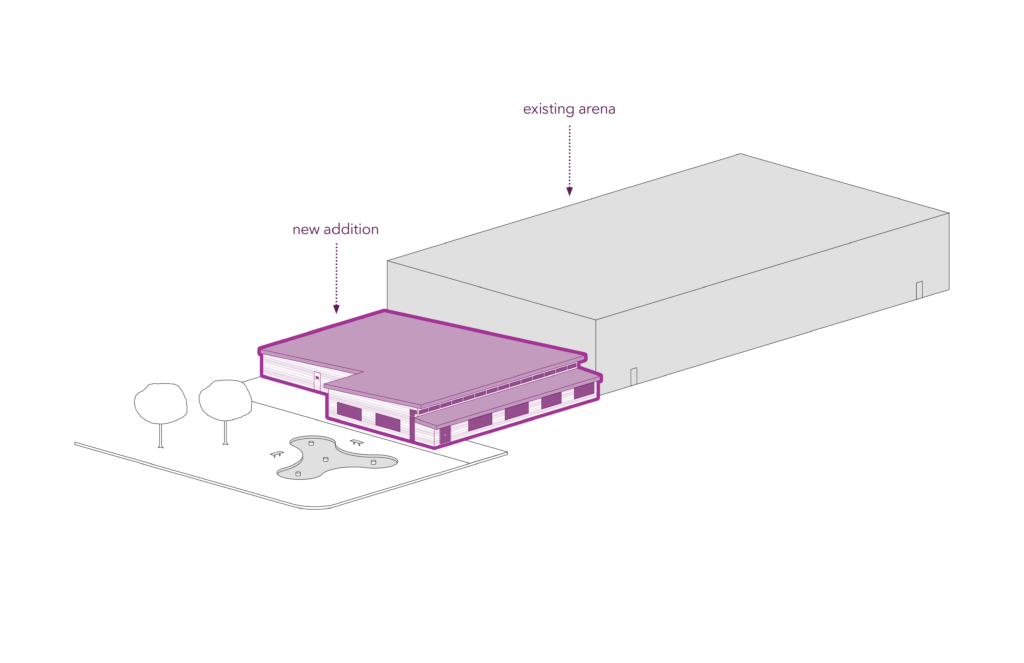
What are the benefits of retrofitting?
Giving new life to an existing building produces 50-75% less carbon emissions than constructing a new building. New construction materials and processes have a significant carbon footprint due to their manufacturing and transportation, and the construction process itself adds more emissions. In response to the current climate emergency, the greenest building is the one that is not built. This is where retrofitting to improve thermal performance and environmental comfort and extend the lifespan of existing buildings, can best serve our communities. Civic buildings constructed in this era are often constructed of durable materials such as steel, concrete, brick, and mass timber. They were constructed for life spans much longer than many of the buildings constructed today and are worth investing in.
Besides reducing carbon emissions, additions and building envelope retrofits are cost-effective. Upgrading insulation, windows, and other components of an existing building significantly lowers long term operational and maintenance costs. This approach extends the building’s lifespan and makes the renovation financially sustainable for the community, especially compared to the construction costs of a new facility.
How can a building envelope combine aesthetics and resiliency?
f-BLOK’s proposed building envelope assembly concept balances thermal performance, durability, aesthetics, and embodied carbon. The design floods the main interior spaces with natural light through clerestory and larger-than-average windows. This intentional design decision addresses the common issue of arenas lacking access to natural light and thus feeling like thoroughfares rather than spaces to occupy. To achieve this, the building features:
- A low-sloping roof, allowing for the clerestory window to be included above the primary public spaces of the building.
- Glazing strategically facing south where it’s most effective for daylight, solar gain, and exterior views.
- An overhanging roof structure that permits sunlight entering the building in the winter months and reducing solar heat gain in the summer months.
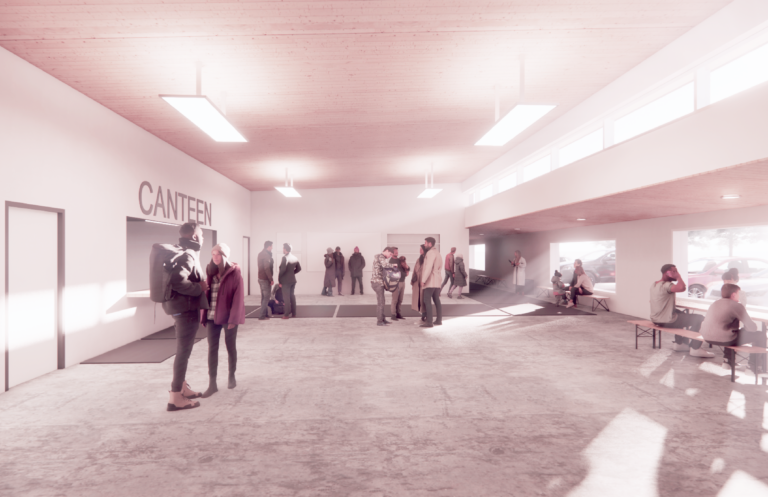
The structure of the addition uses mass timber with glulam beams and columns supporting cross-laminated timber (CLT) panels for the roof. Mass timber was selected as it reduces overall embodied carbon, including reduced transportation emissions, as it can be a locally sourced within Manitoba. Pre-finished standing seam metal panels wrap the wood structure and outbound insulation, acting as an outer shell and leaving the warmth of the CLT roof panels exposed in the interior spaces.
This approach creates a warm interior experience through the exposed wood, while reducing cooling costs through the metal’s ability to reflect solar heat. The team opted for materiality that would optimize the economic and environmental sustainability of the building, while nodding to the history of arena infrastructure built with arched Douglas fir glulam beams during this era.
How important is envelope assembly detailing?
Envelope detailing, particularly in scenarios that have new materials tying into old, is of critical importance for the performance of the building’s envelope. A goal of f-BLOK’s Resilient Building Enclosures team in entering the competition was to further their expertise in envelope assemblies and build knowledge within the f-BLOK office.
The four primary boundary layers are all realized to the exterior of the main structural system and are arranged to maximize the building’s resiliency. Air and vapour boundary layers are combined, with the selected product being a high-performing peel and stick membrane applied directly to the outside of the CLT and stud wall components. High-risk locations, such as corners, have overlapping layers, and the membrane is tied in at all windows and doors. This boundary also serves as a secondary water control to the primary water boundary layer, which is established through the roofing/cladding and metal flashings.
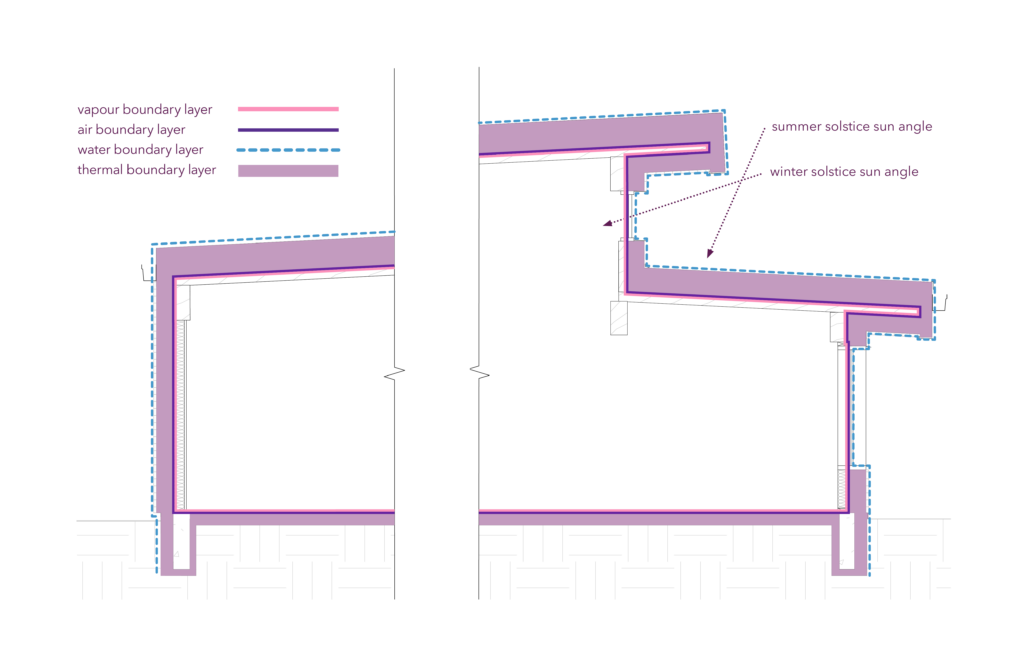
The envelope design was refined through an iterative process using THERM software to evaluate the efficiency of various details. Since these details were non-typical, the software helped the f-BLOK team calculate the additional heat loss at thermal bridges (Psi value). These values were then used to determine accurate effective U-values of the assemblies.
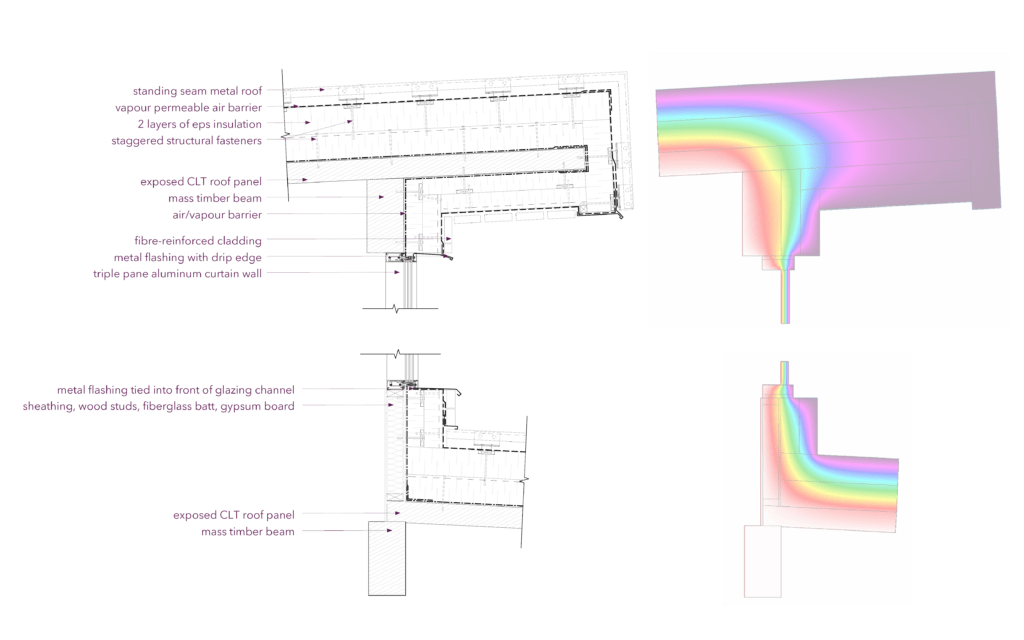
Between the air/vapor boundary layer and the water boundary, two layers of EPS rigid foam insulation with integral wood strapping serve as the thermal boundary. These layers are staggered and overlapped to minimize heat loss at seams and are secured using two layers of structural screws to prevent thermal bridging. Additional batt insulation in the wall cavity further enhances thermal performance. All materials used are readily available and commonly used in envelope construction, demonstrating the practicality of implementing these strategies in real-world projects.
Throughout the process, the team aimed to achieve higher thermal performance than specified in the brief, not only to create a comfortable environment for users, but also to ensure the building and its systems operated efficiently, minimizing excess energy use in the long run. They successfully exceeded the minimum requirements, with the roof achieving an R-value of 52, 53.3% better than the stipulated R24, and the walls performing 17.4% better, reaching an R-value of 22 compared to the target of R18.
Why push the envelope of retrofits?
Retrofitting community buildings with simple materials and methods, and a team that understands building science and detailing, offers many benefits that extend beyond energy efficiency. By revitalizing existing structures, we can significantly reduce carbon emissions and lower operational costs, while limiting the impact on the environment that building new would cause. This approach extends the lifespan of these buildings and preserves the historical and emotional significance they hold within our communities.
Through resilient building enclosure design solutions, we can ensure that community spaces continue to serve and inspire generations to come. If you believe in investing in our communities, reach out to us to learn more about our Resilient Building Enclosure expertise and how, with our technical knowledge and understanding, we can work together to tackle the climate crisis.
