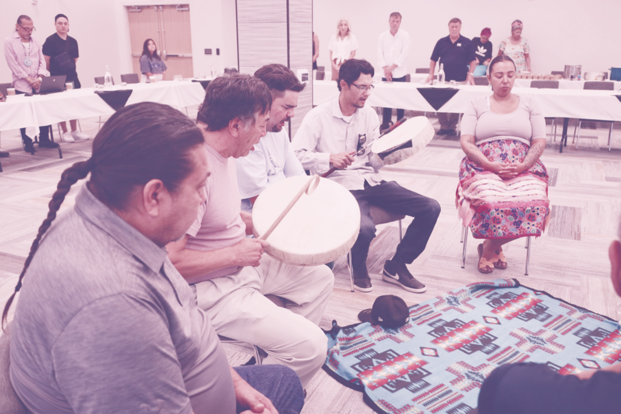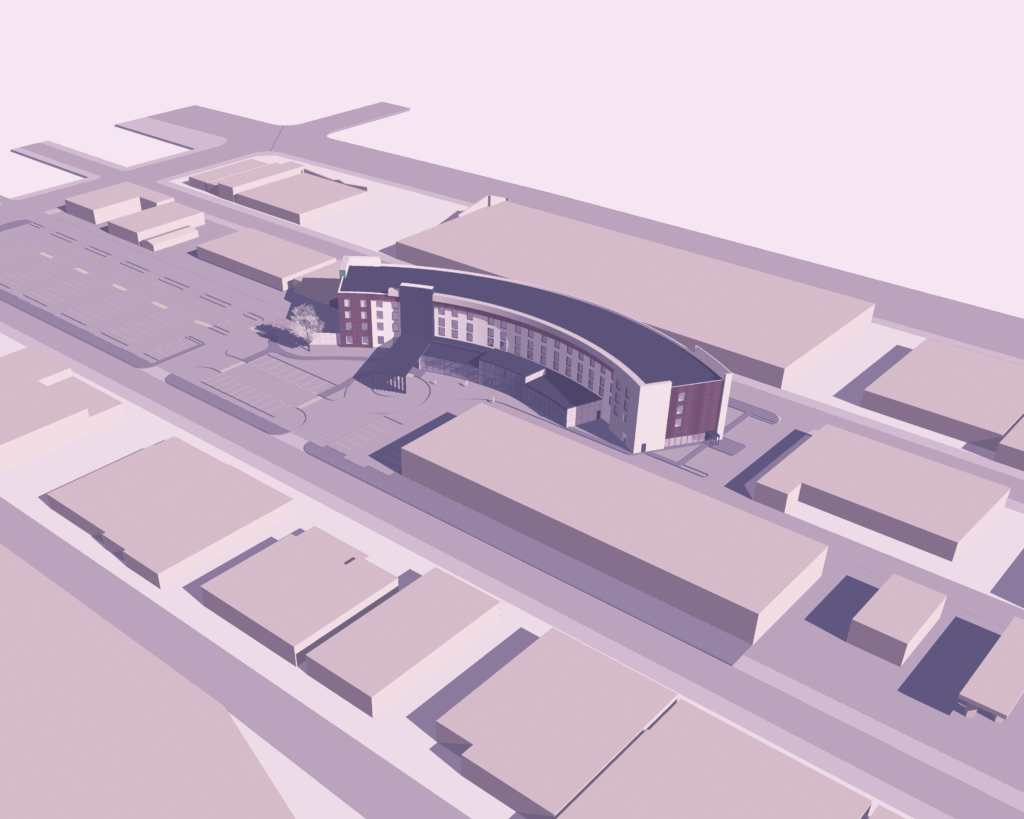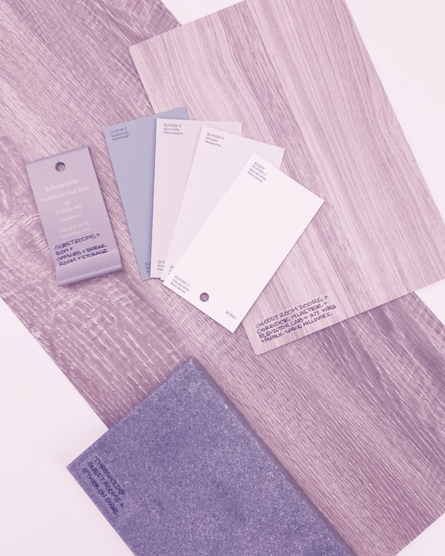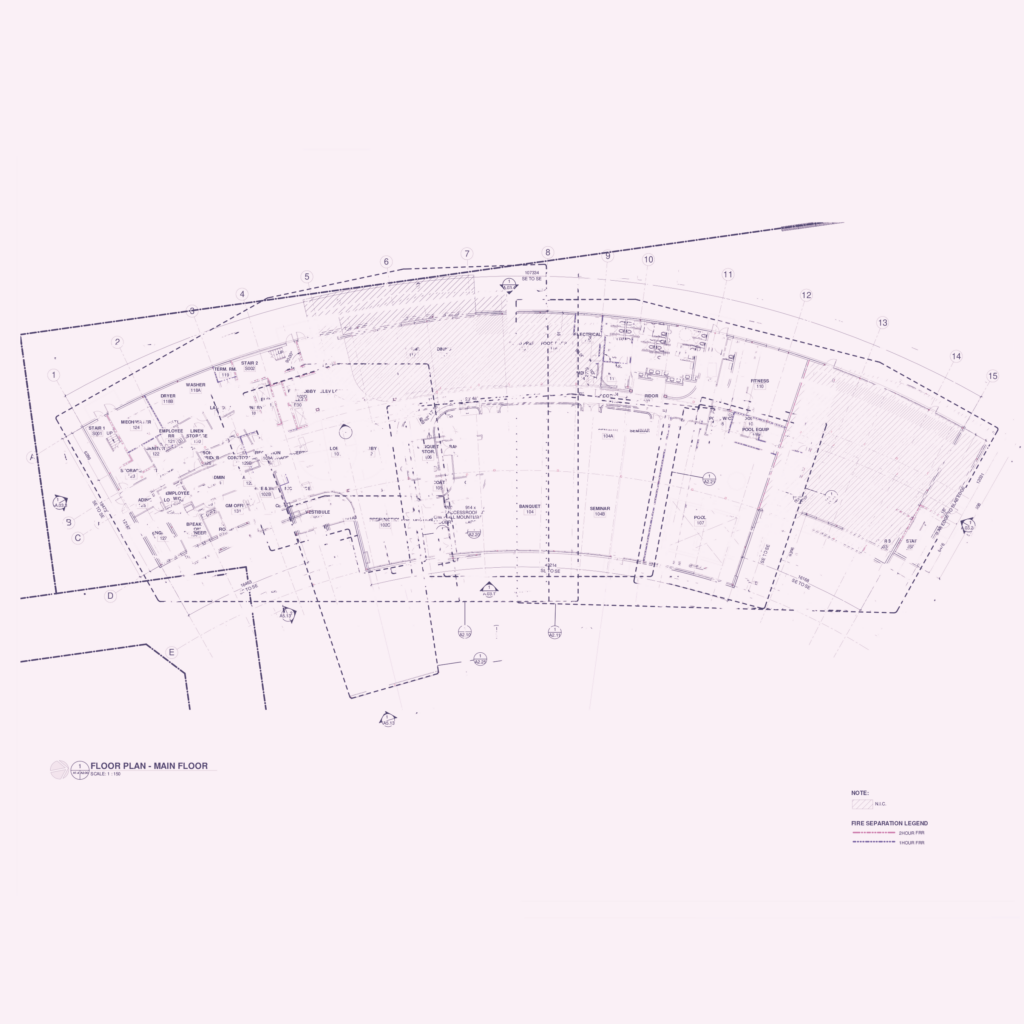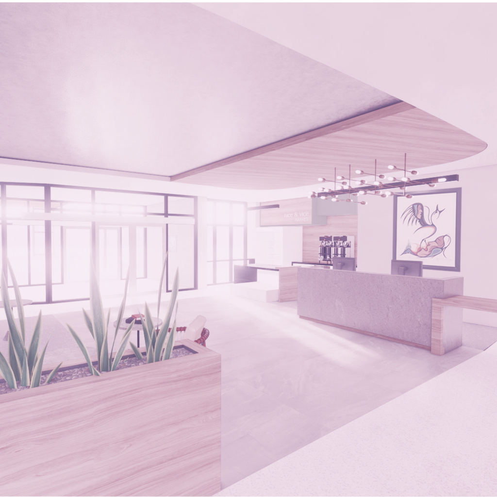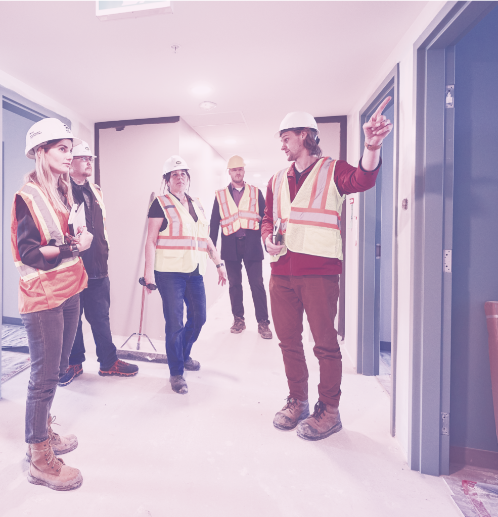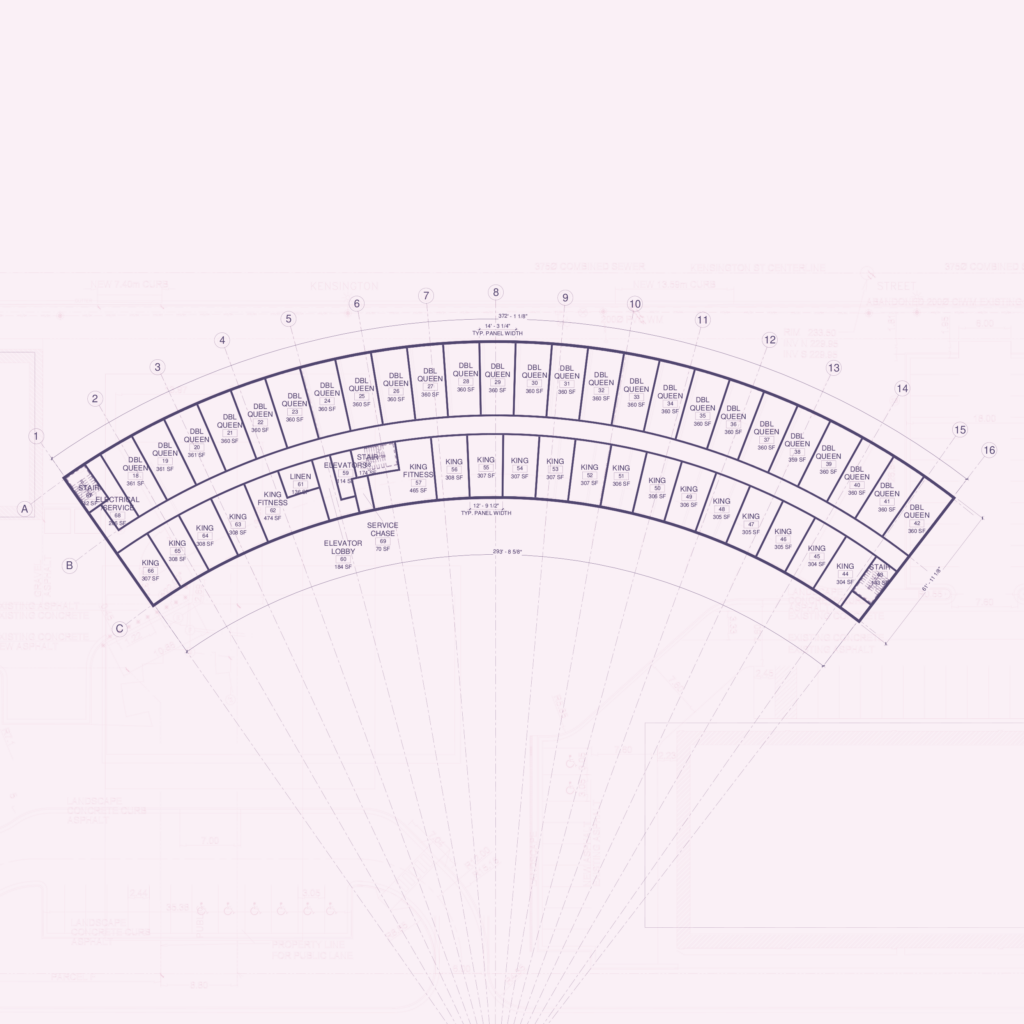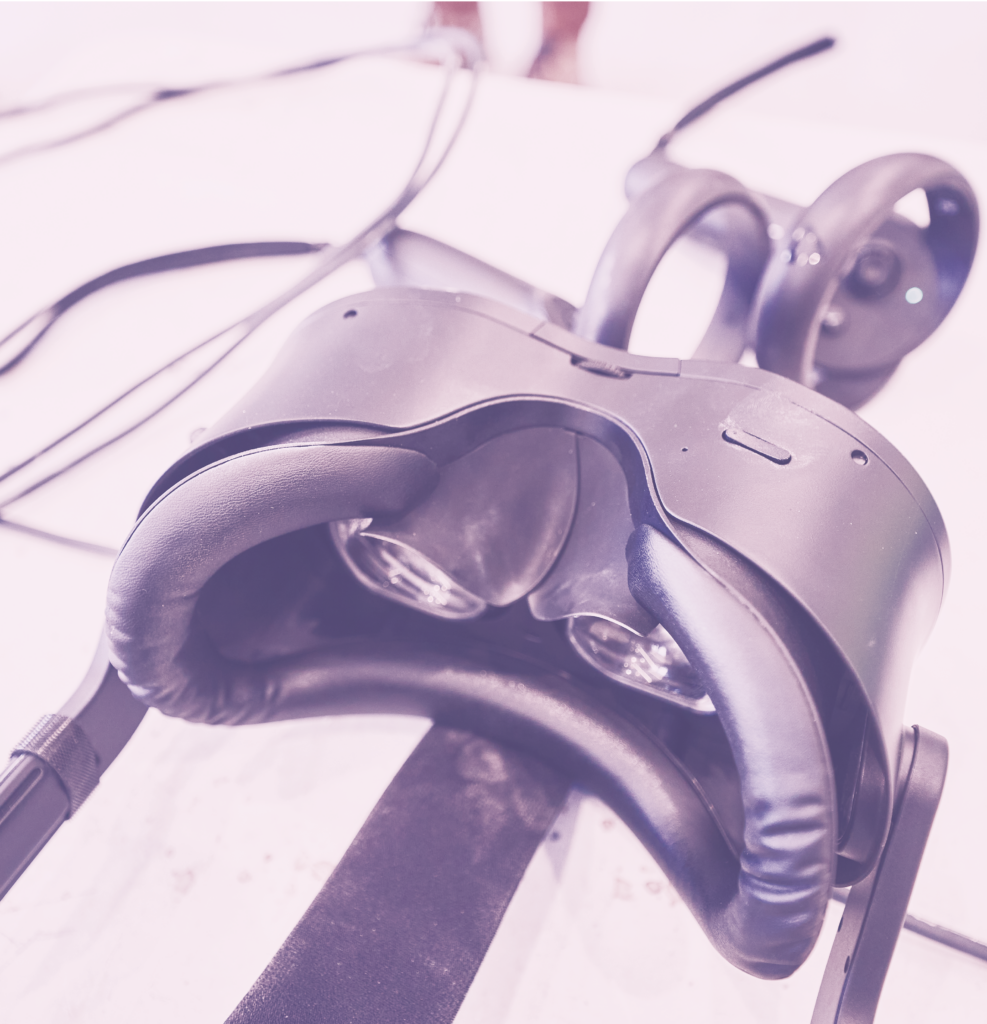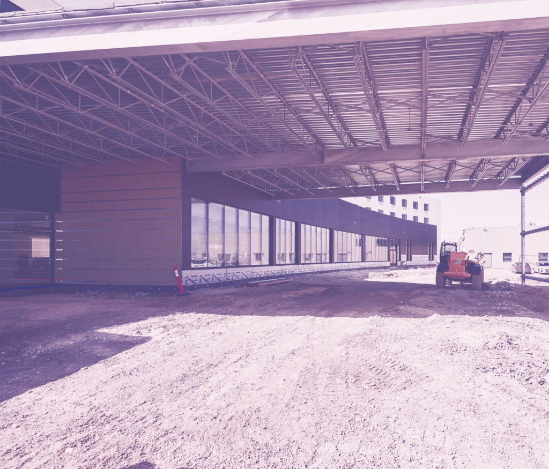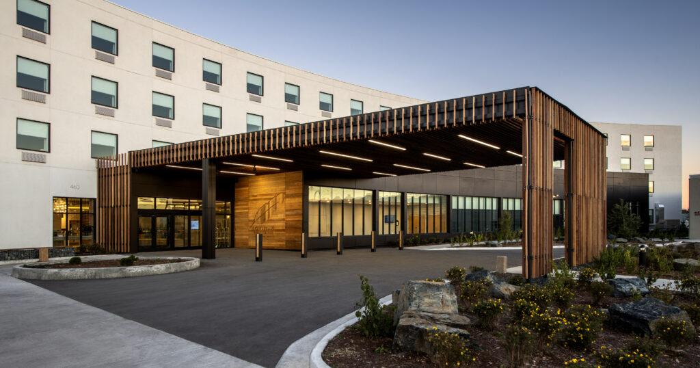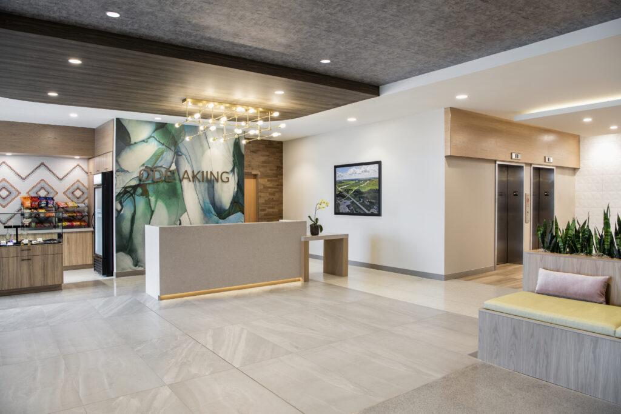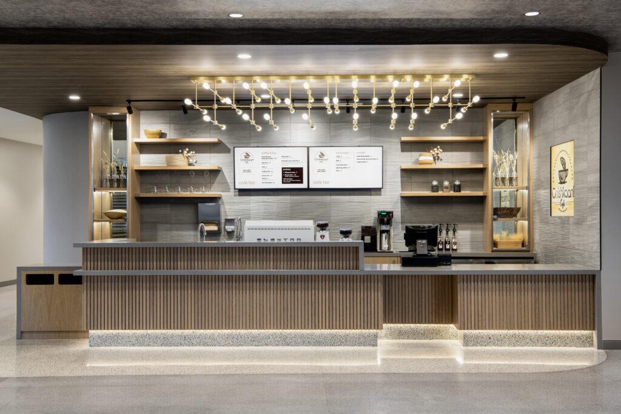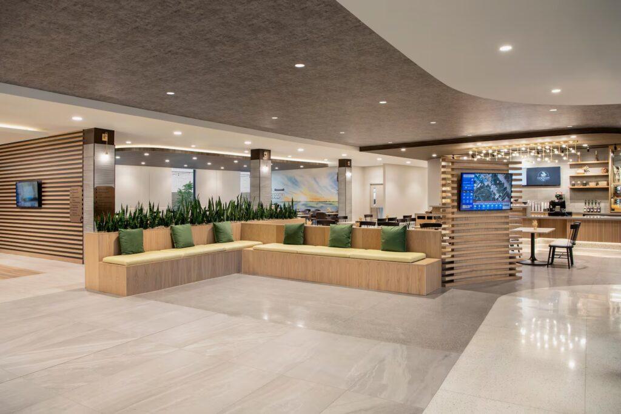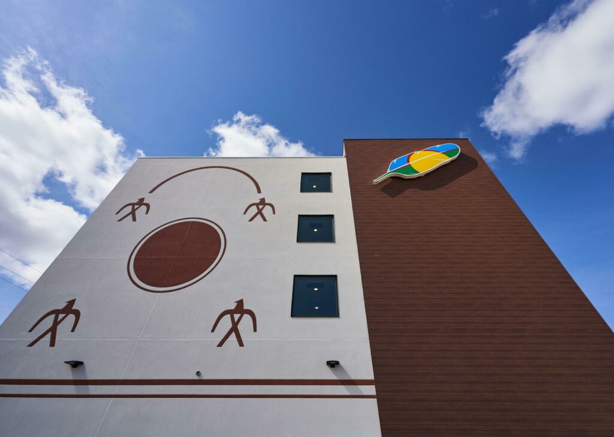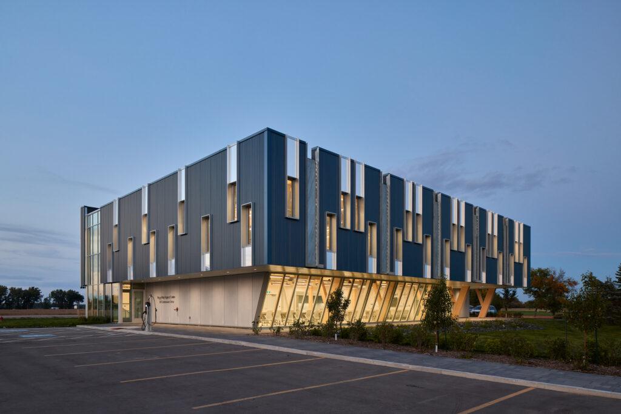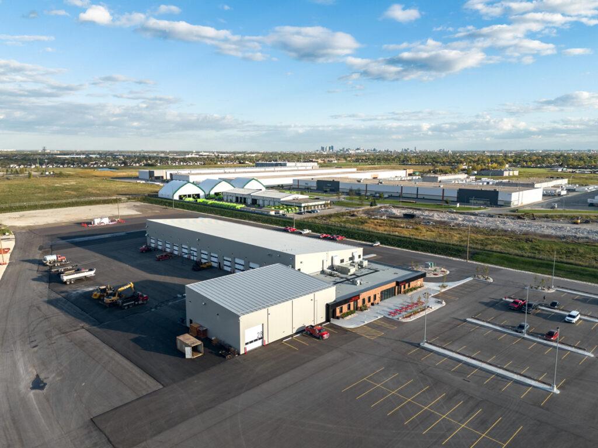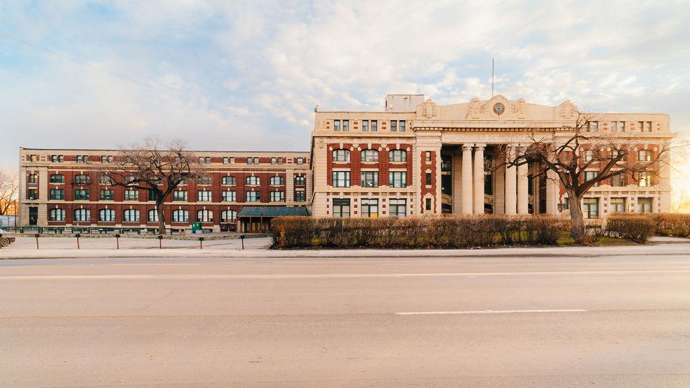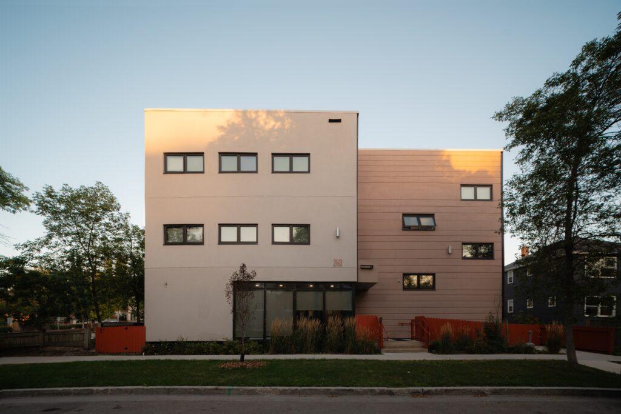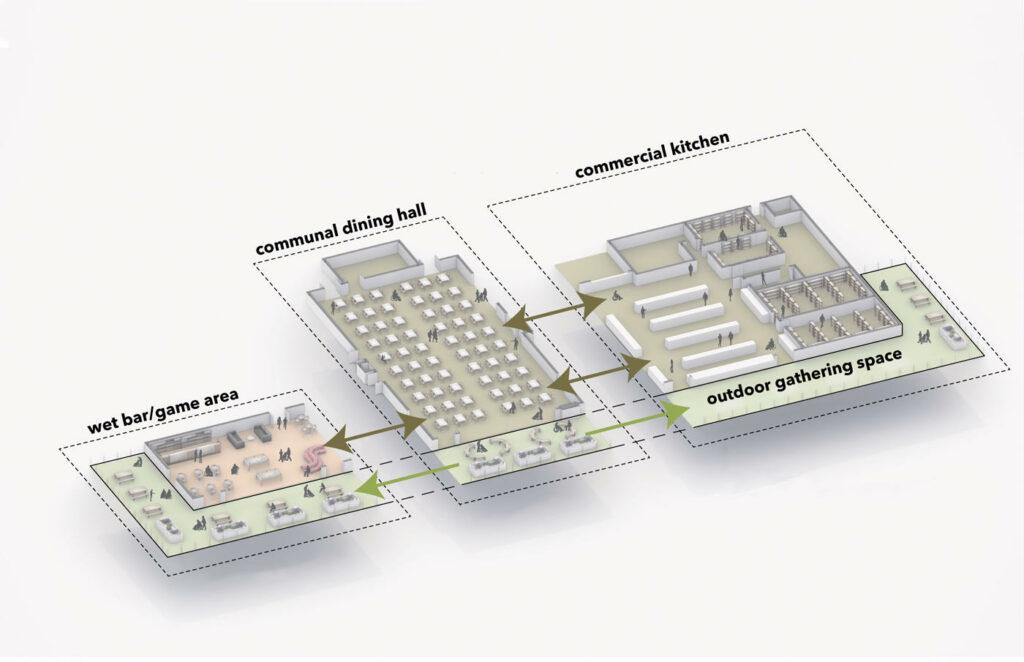project
Wyndham Garden Ode’ Akiing Hotel & Conference Centre
location
Treaty 1, MB
size
84,600 sq ft
year
2022
status
built
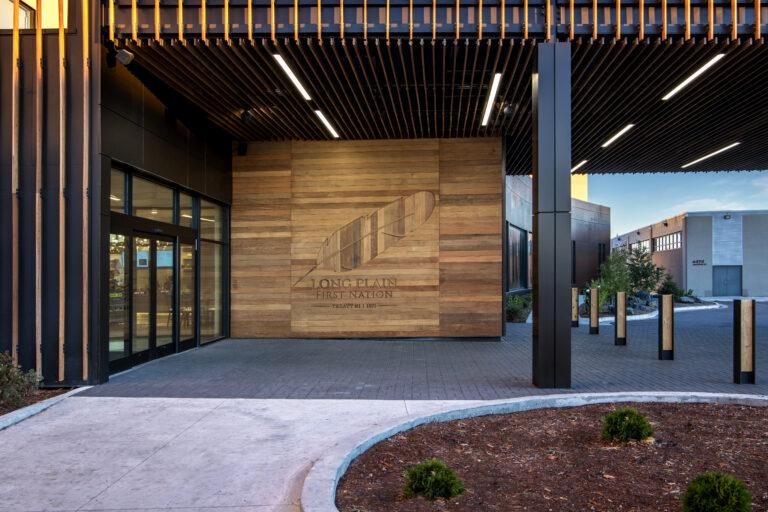
the people
Owned by Long Plain First Nation and built on their land, this hotel, while part of a chain, is the only one of its kind. During the design phase, our project team collaborated closely with Long Plain First Nation representatives to ensure we met the rigorous brand standards while immersing Indigenous cultural significance throughout. These discussions helped us understand what the client envisioned for the building’s ambiance and its symbolic importance.
f-BLOK, together with PCL Construction, KGS Group, RAM Engineering, Scatliff+Miller+Murray, and Tower Engineering, delivered this design-build project.
the result
This unique hotel and conference centre features:
- 132 guest rooms.
- Restaurant.
- Café.
- Lounge.
- 250-person banquet hall.
- Meeting rooms and Knowledge Keeper rooms.
- Pool and fitness centre.
Indigenous culture is woven into every aspect, from bilingual wayfinding and signage in English and Ojibway to accommodating smudging and pipe ceremonies within fire code regulations. The curved building design symbolizes the circle of life. Guests are welcomed with a land acknowledgement at the entrance, highlighting the significance of being on Treaty 1 Urban Reserve land. This leads into a vibrant reception hall featuring an Indigenous arts/craft store and Kookum’s Korner, a small convenience store. The hotel’s name, Ode’ Akiing translates to “Heart” and “Land” and is prominently featured on signage overlaid on the signature Wyndham Garden brand wallcovering behind the reception desk, celebrating both the Indigenous heritage and the brand identity.
The exterior of the building features a stunning mural inspired by traditional regalia, while the landscape design incorporates a selection of traditional plants, enhancing the connection to Indigenous culture and the natural environment.
Economic growth for the First Nation was a key goal, both in the short and long term. The hotel showcases art pieces by Indigenous artists from Long Plain First Nation throughout its hallways and rooms, and the hotel provides numerous employment opportunities for Indigenous people in the community.
Initial meetings made it clear that effective design communication was crucial for informed decision-making. Our services included the design authorship of the building, coordination of all major systems, technical detailing, and the creation of presentation images, including renderings, immersive experiences, and virtual reality walk-throughs.
