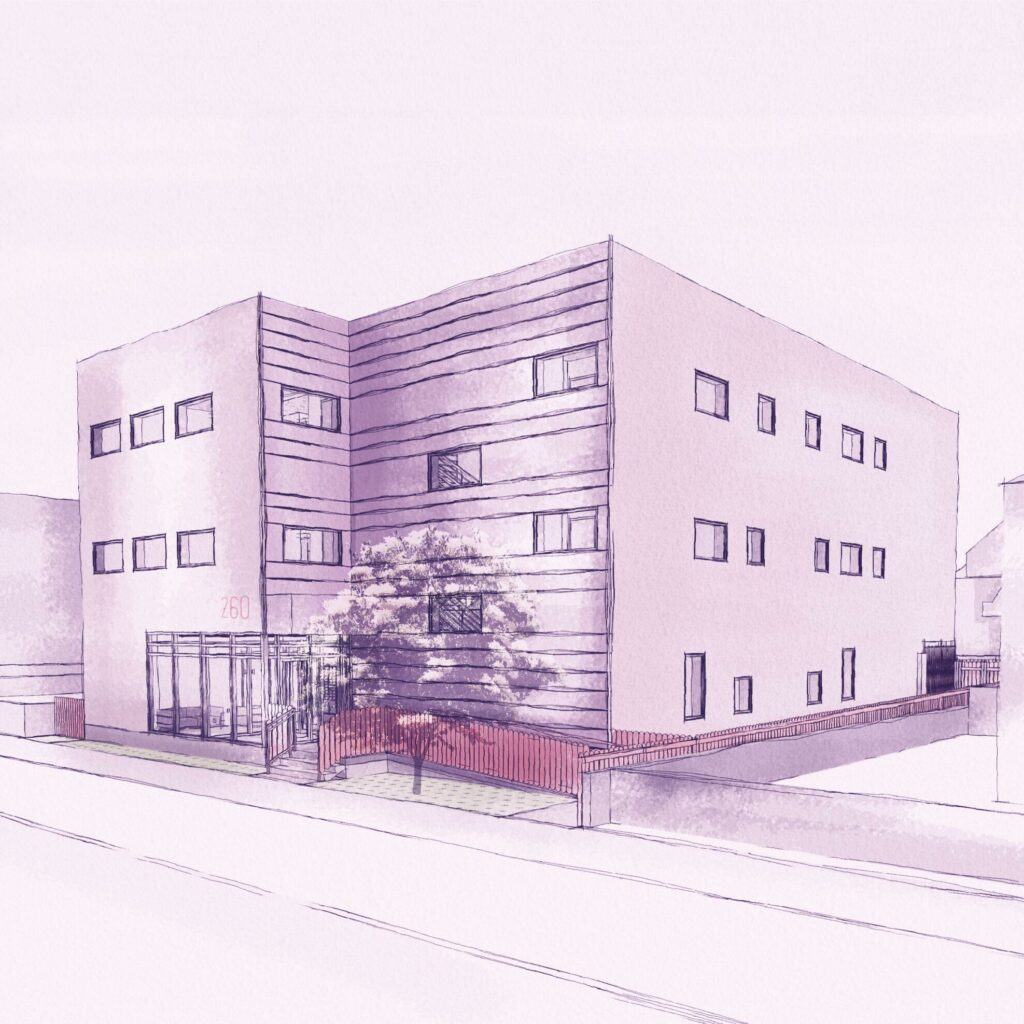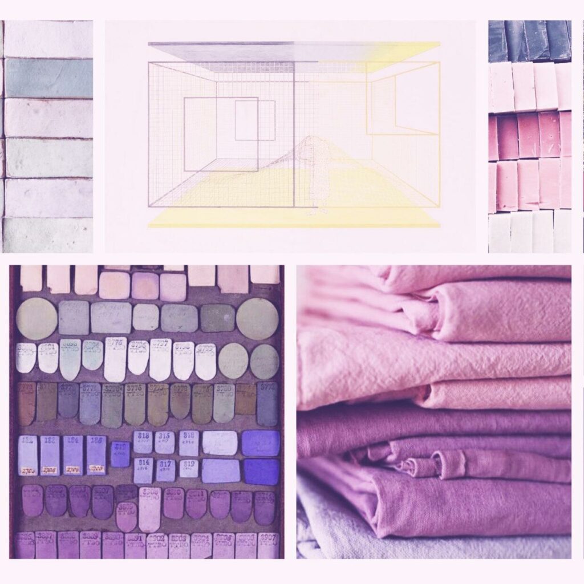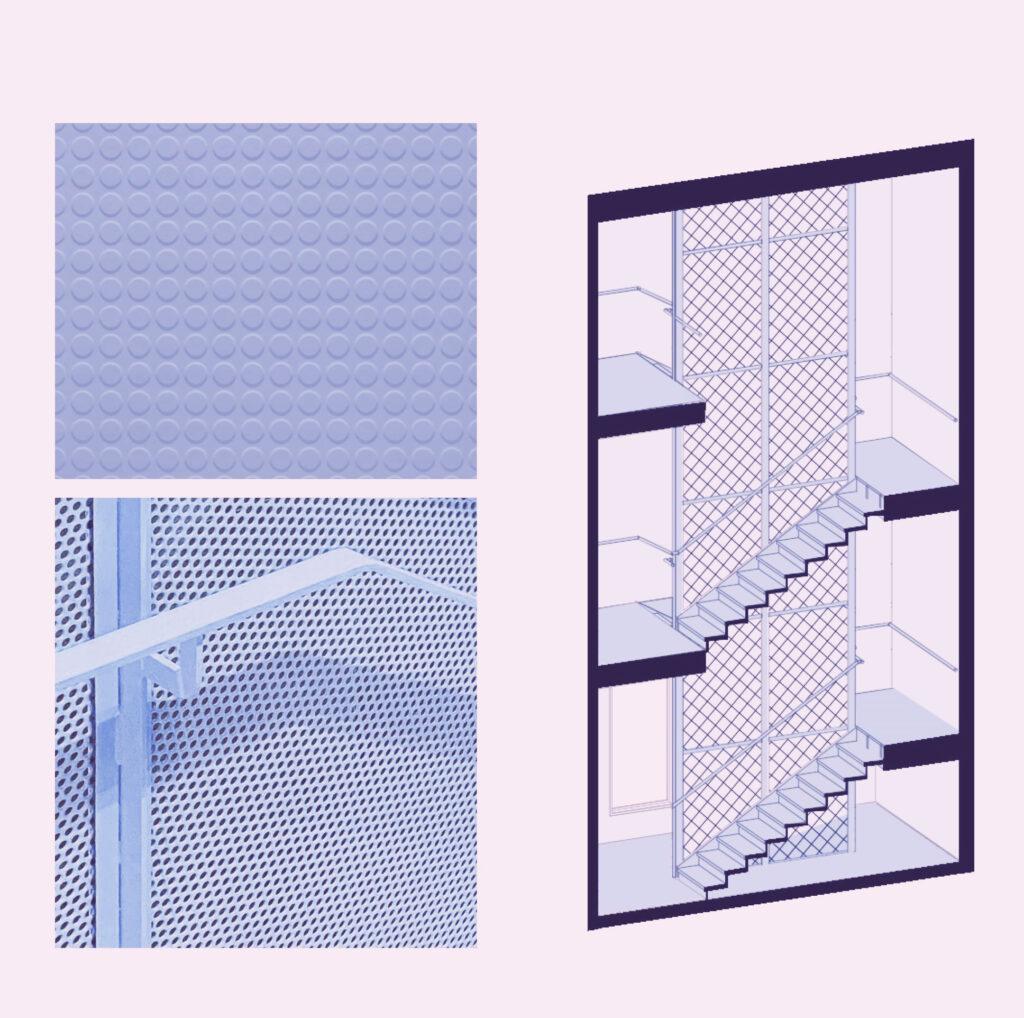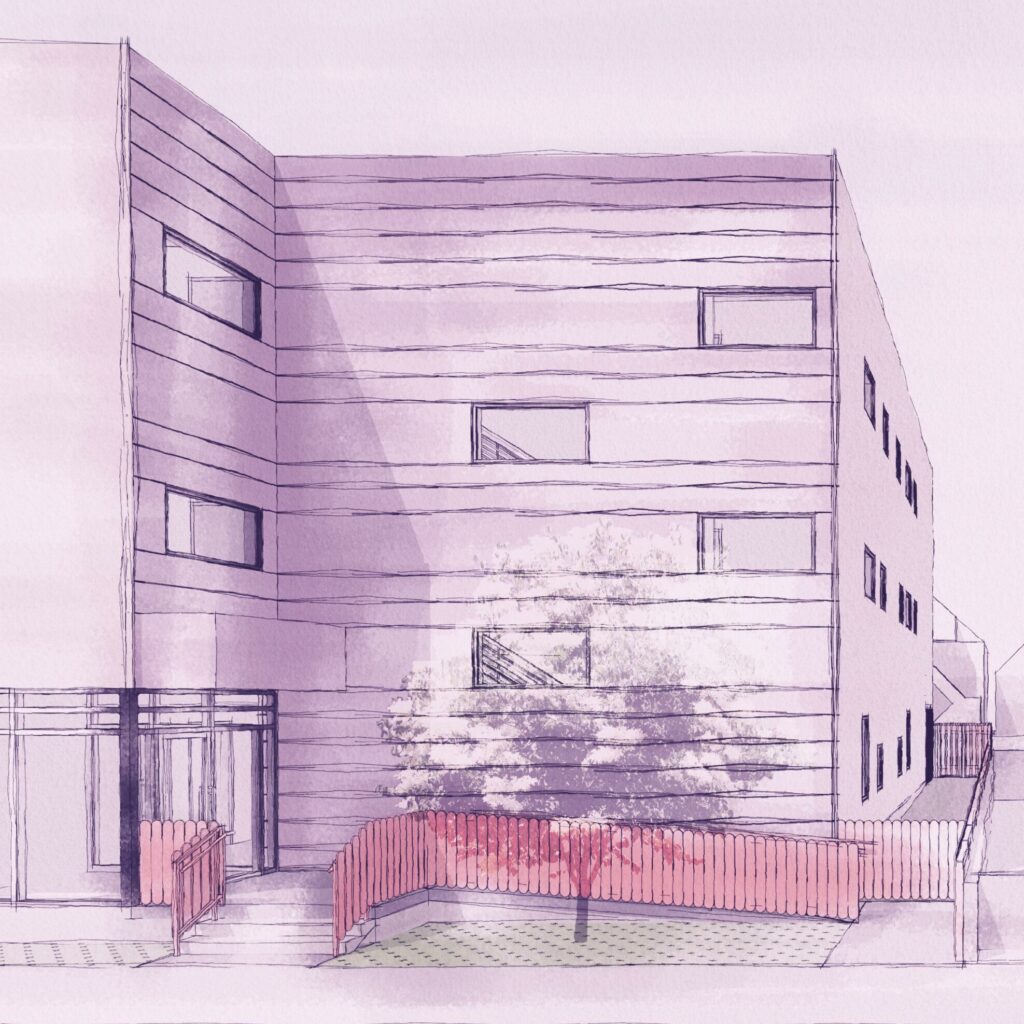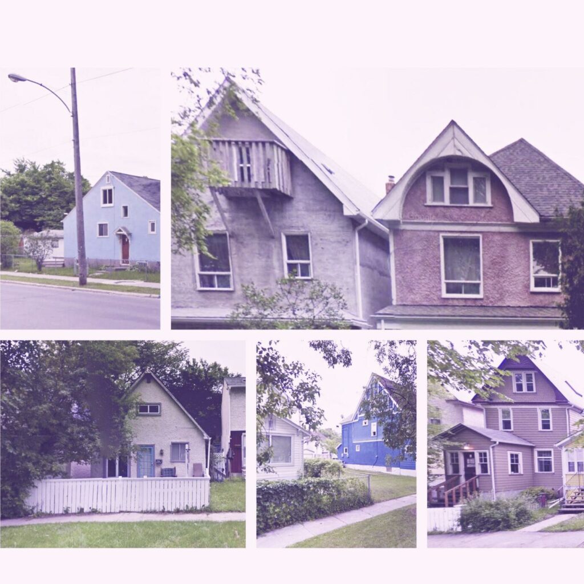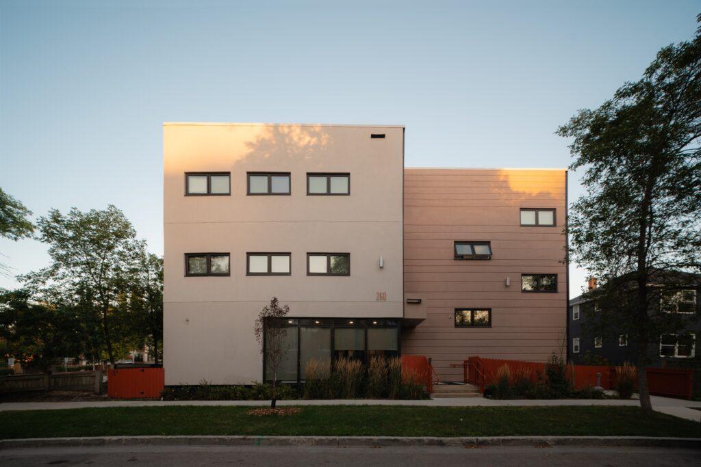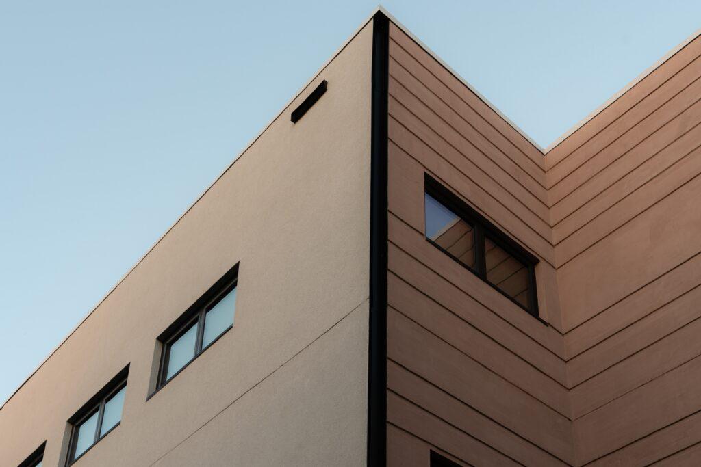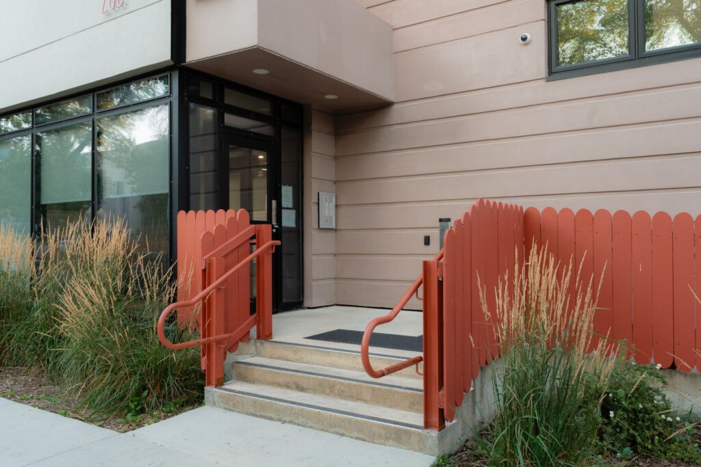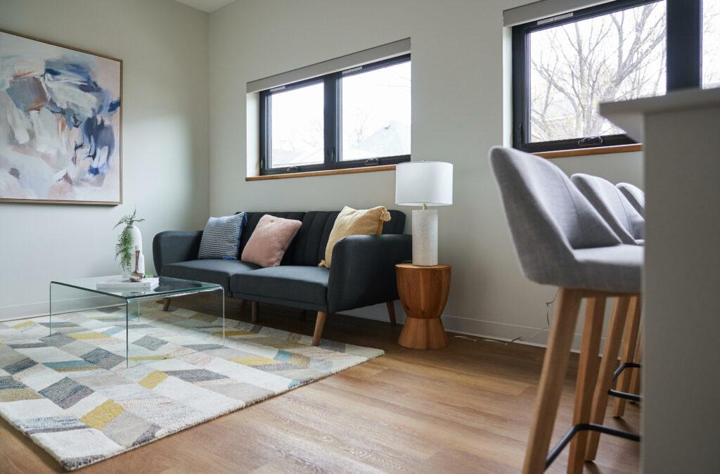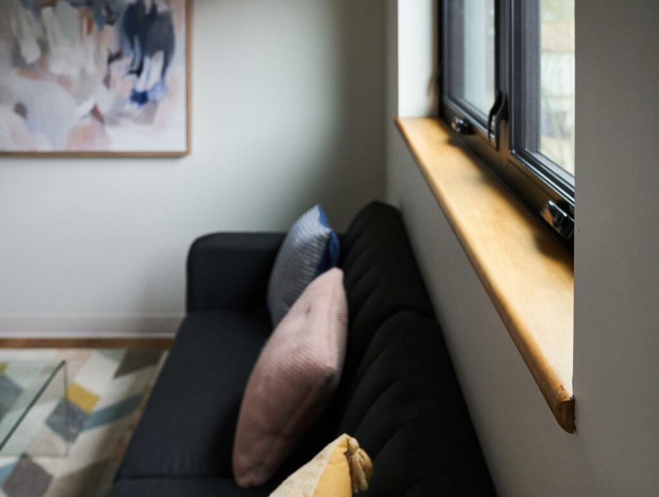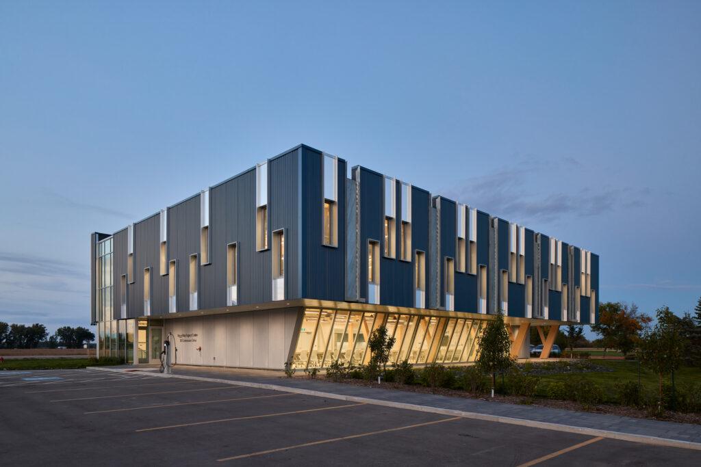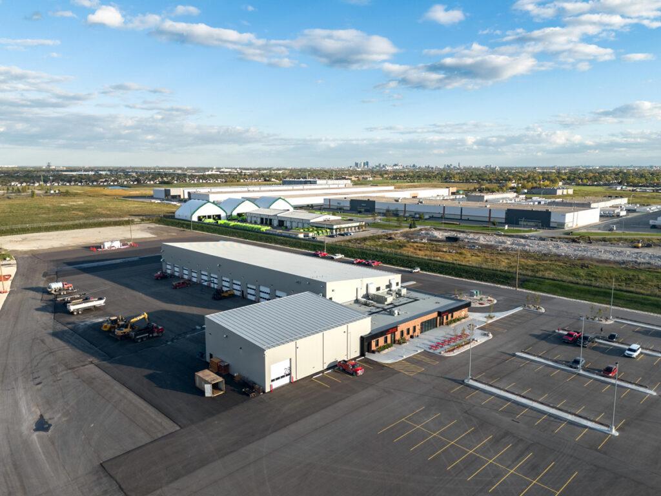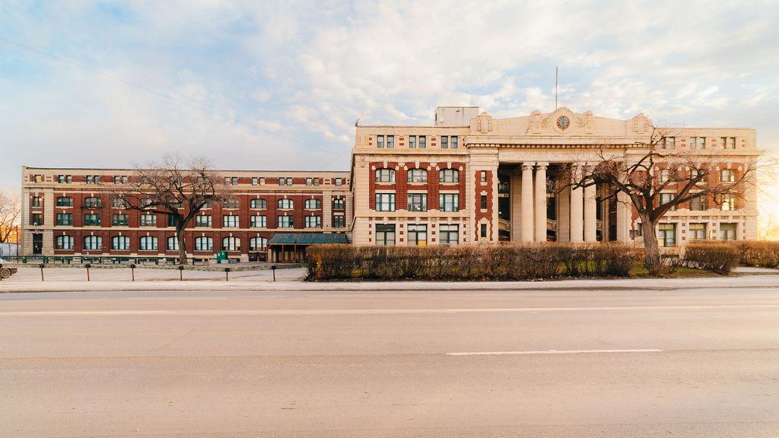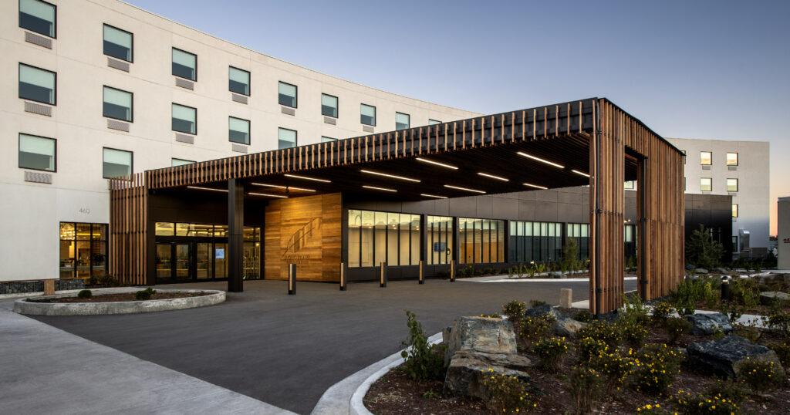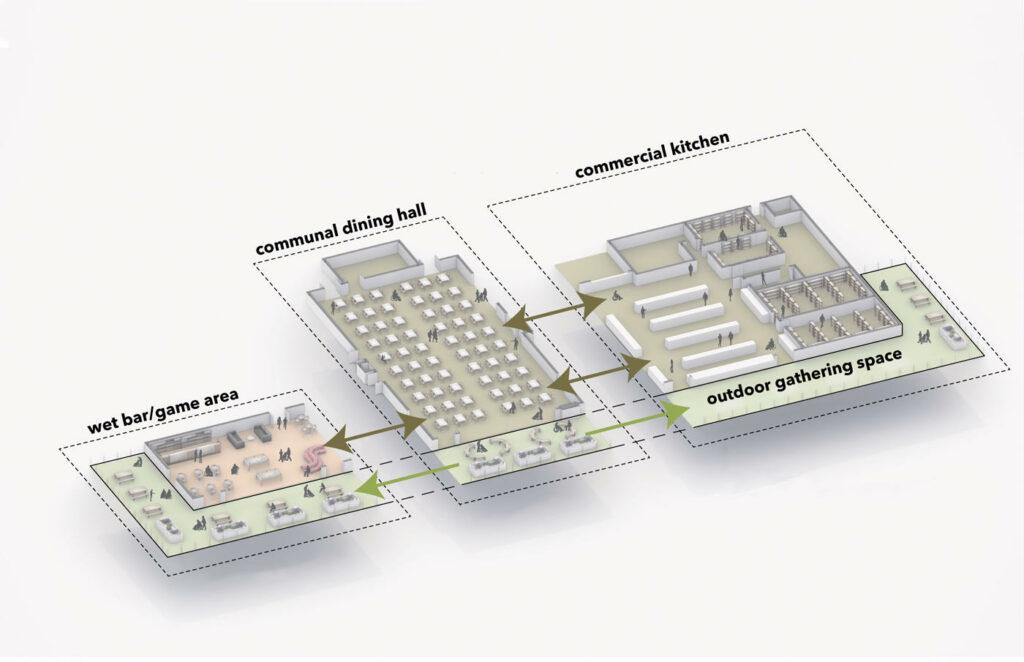project
Affordable Housing Apartment Building – Toronto St.
location
Treaty 1, Winnipeg, MB
size
13,300 sq. ft. (3 storey)
year
2022
status
built
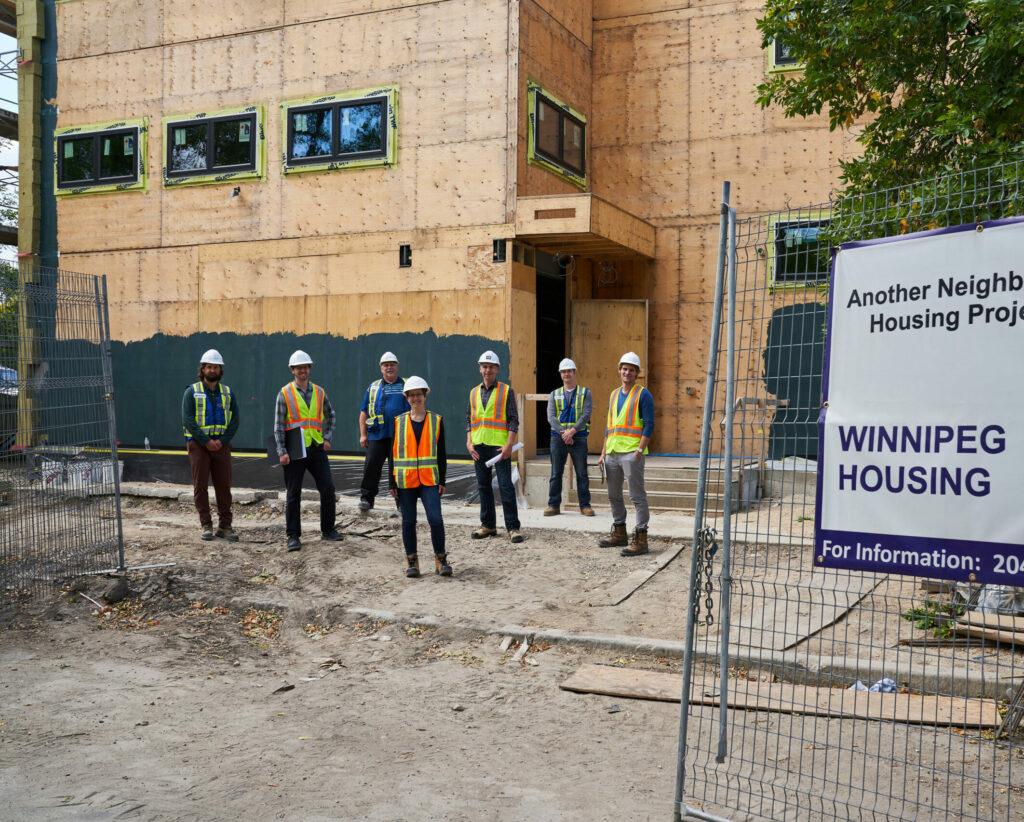
the people
Winnipeg Housing Rehabilitation Corporation (WHRC) is a non-profit charitable organization dedicated to developing, managing, and retrofitting affordable housing in Winnipeg’s high-need neighbourhoods. Focused on community support, WHRC currently owns and manages approximately 1,800+ low- to moderate-income housing units, has developed over 300 affordable housing units, plus an additional 102 through development consulting for organizations with like-minded goals.
f-BLOK collaborated with KGS Group, Ram Engineering, and Construction Manager Bockstael Construction to create a solution that replaced a demolished building while maintaining the same number of housing units.
the result
The primary goal of this project was to replace the demolished building with a new development that retained the same number of units. A secondary vision focused on enhancing accessibility, resiliency, and energy efficiency to create high-quality affordable housing for the community.
The design strategically extends the building footprint, pushing beyond setback limits on one front corner and projecting at the rear on the second and third floors to give additional space. Key features include:
- 18 housing units.
- Barrier-free design for all common areas and more than 20% of units.
- A thoughtful and welcoming entry sequence.
- Secure vehicle and bike parking.
- A communal exterior patio space.
Through close collaboration with WHRC and the City of Winnipeg’s planning department, f-BLOK navigated seven zoning by-law variances to realize these goals. An iterative planning process allowed the team to explore multiple massing options, maintain regular check-ins with area planners, and engage the neighbourhood association to build support. This careful coordination ultimately enabled smooth permitting with no appeals.
Both exterior and interior design choices emphasize community connection and resident comfort. The building’s exterior features muted colours and a picket fence that complement the neighbourhood’s character, while EIFS is creatively applied to create human scale and highlight welcoming entry points. Inside, vibrant accents and cheerful colours add warmth to common areas, breaking the monotony often seen in affordable housing. Each unit includes practical amenities such as in-suite storage rooms and custom-designed entrance shelves and hooks. Natural materials, like solid wood doors, window sills, and wood-look flooring, add to the calming, home-like atmosphere.
Given the modest budget and funding requirements, f-BLOK worked to reduce long-term operating costs while achieving high energy performance. After modelling and evaluating five mechanical systems with several sub-options, the implemented solution achieves 50% better energy performance than the code minimum, leveraging a high-performance envelope and carefully selected, cost-effective building systems.
