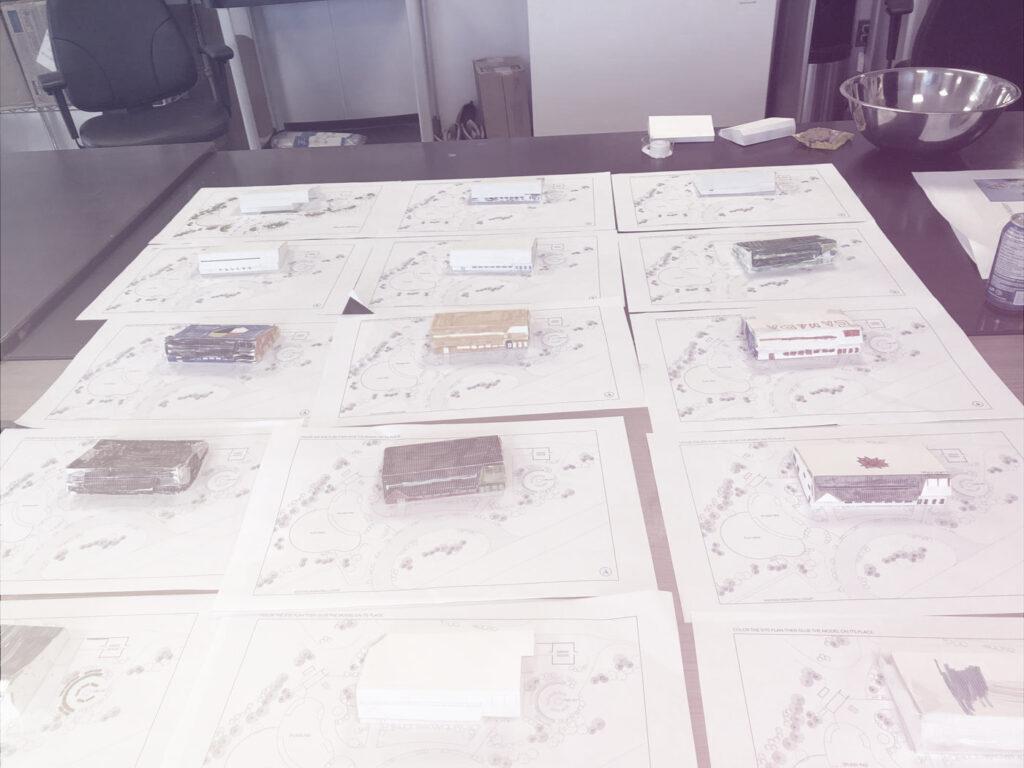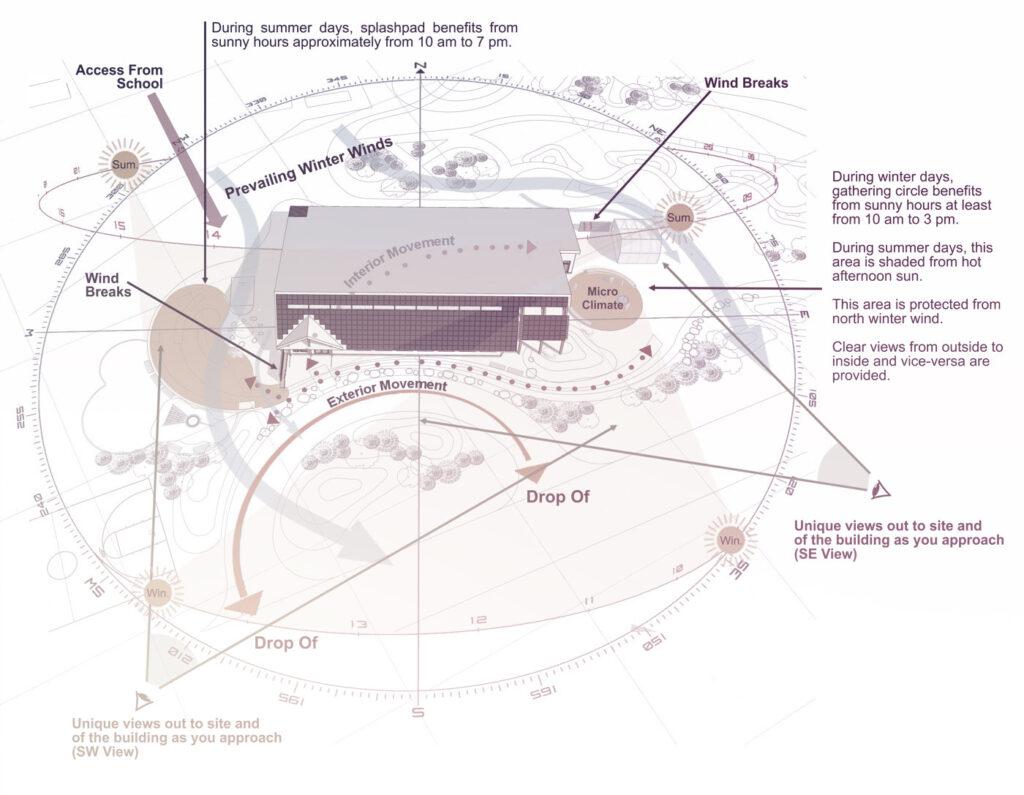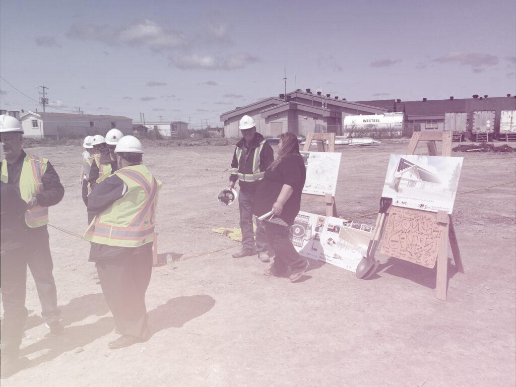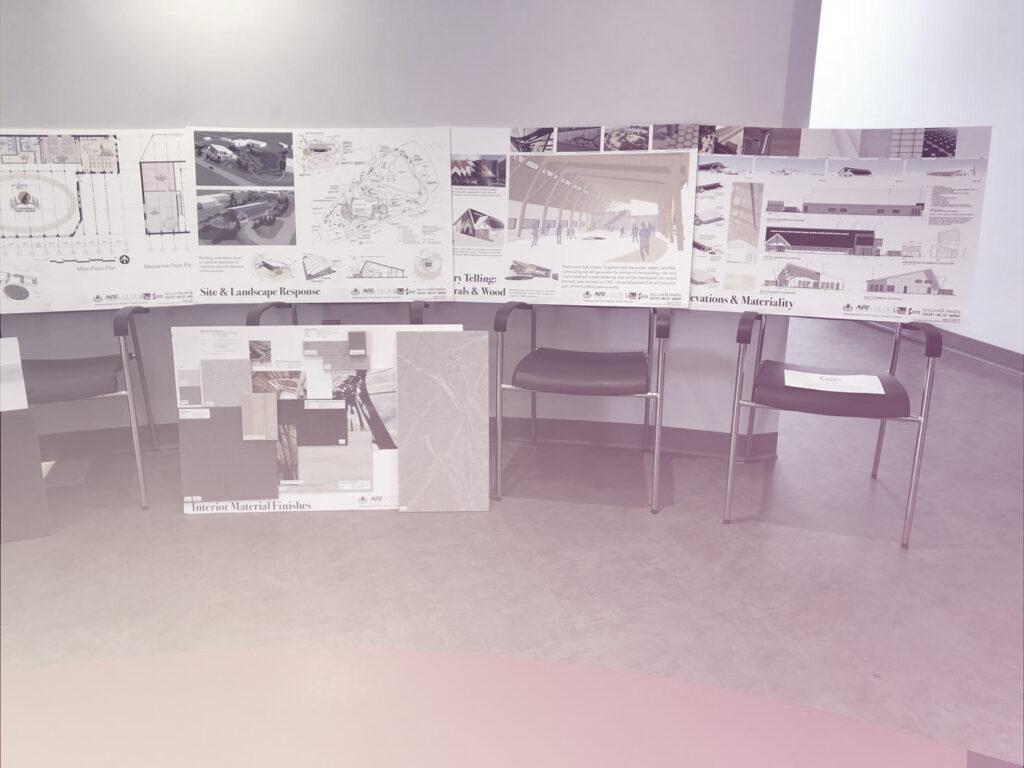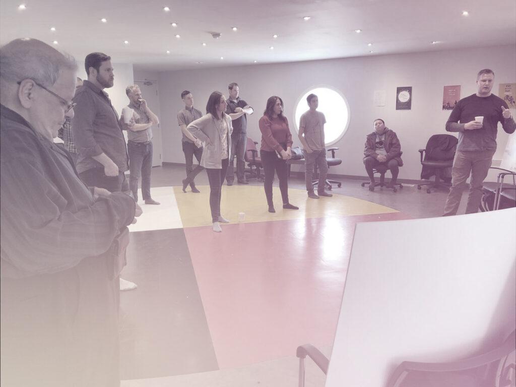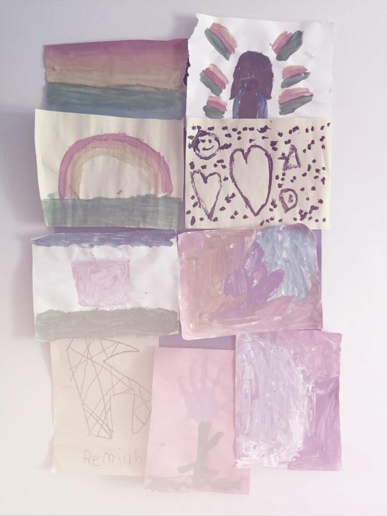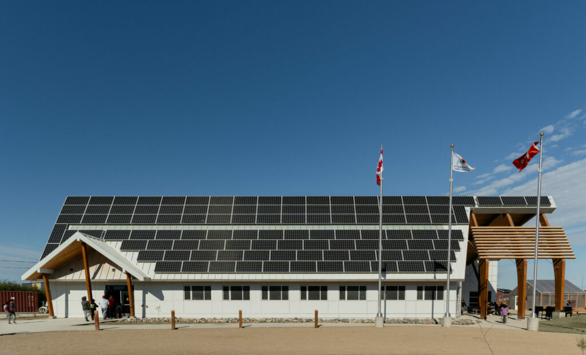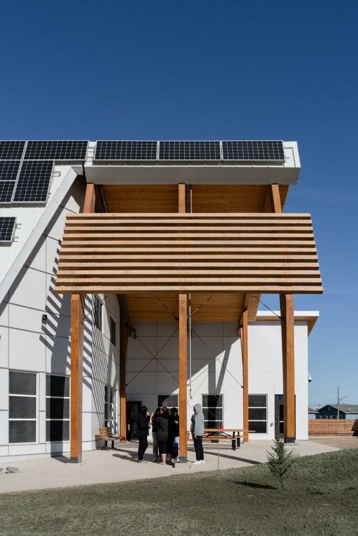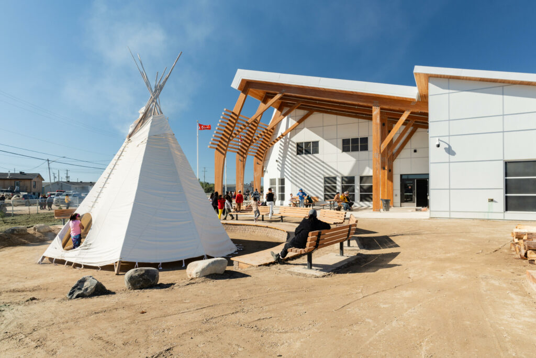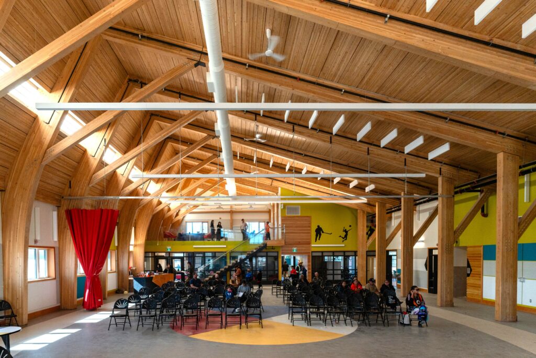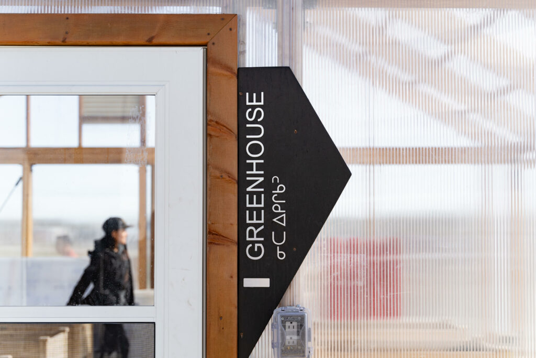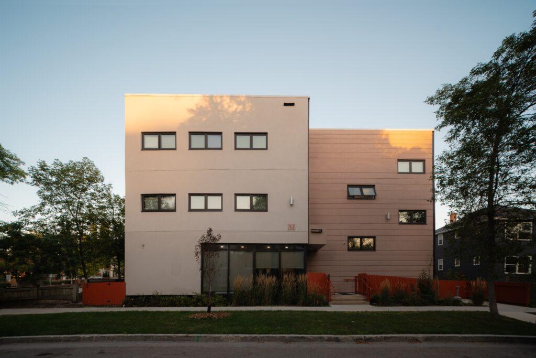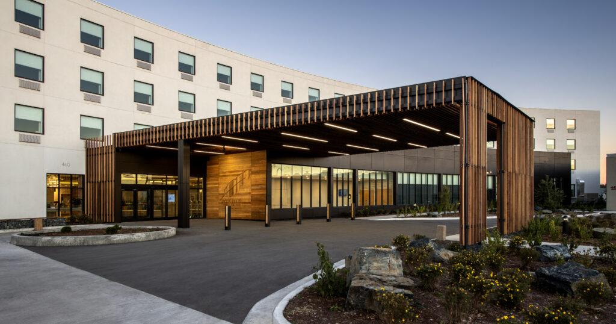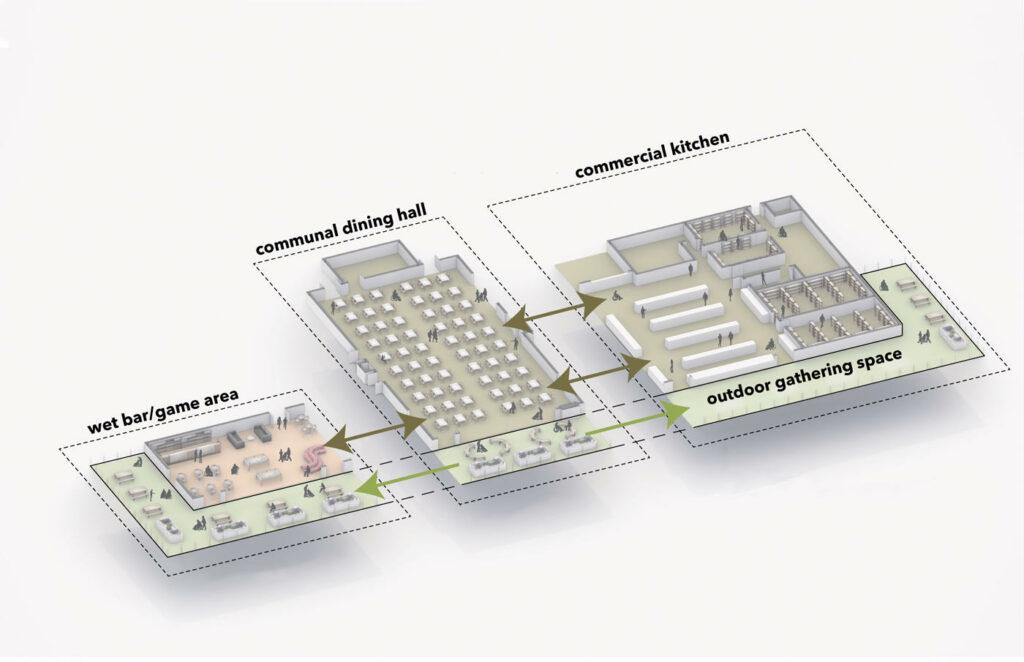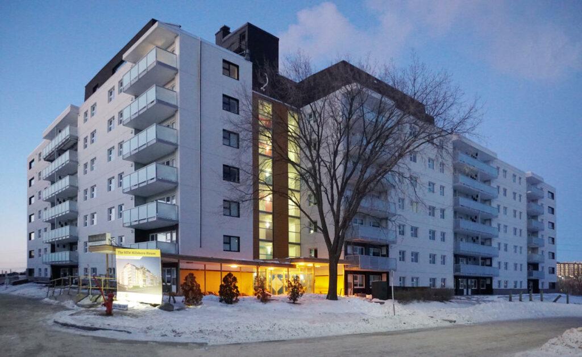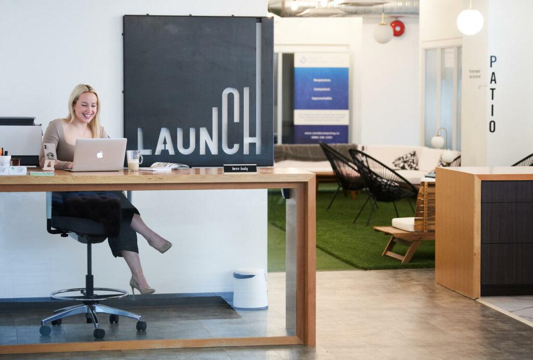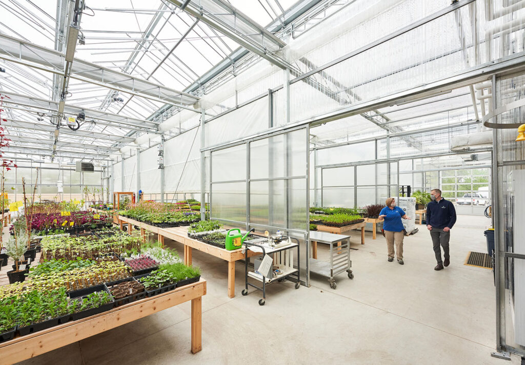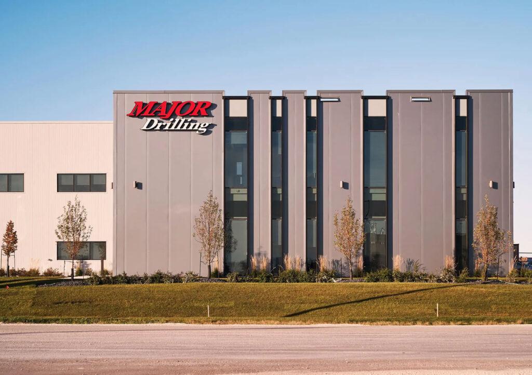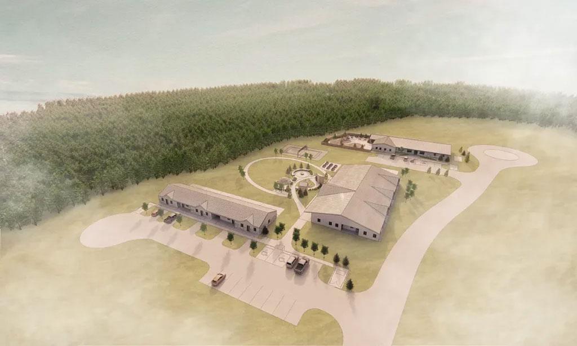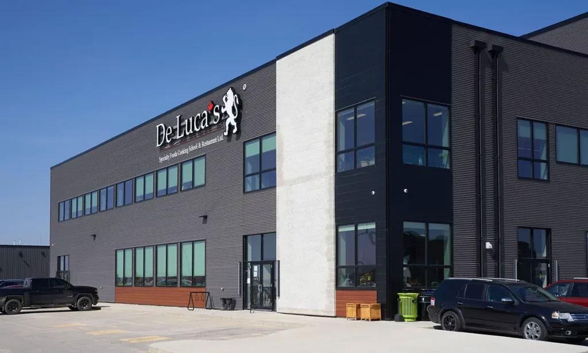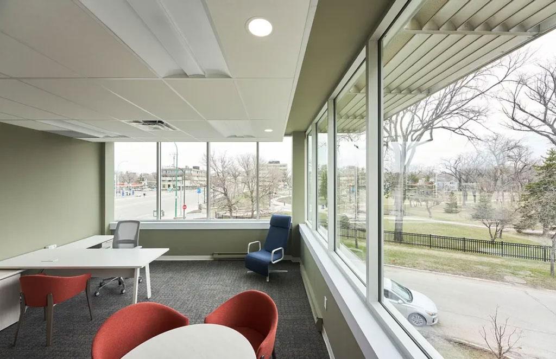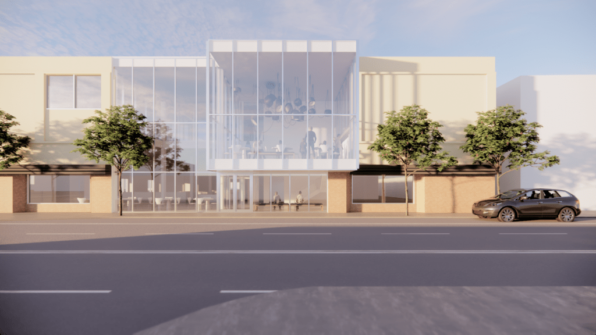project
Attawapiskat Youth Centre
location
Attawapiskat First Nation, ON
size
11,850 sq ft
status
built
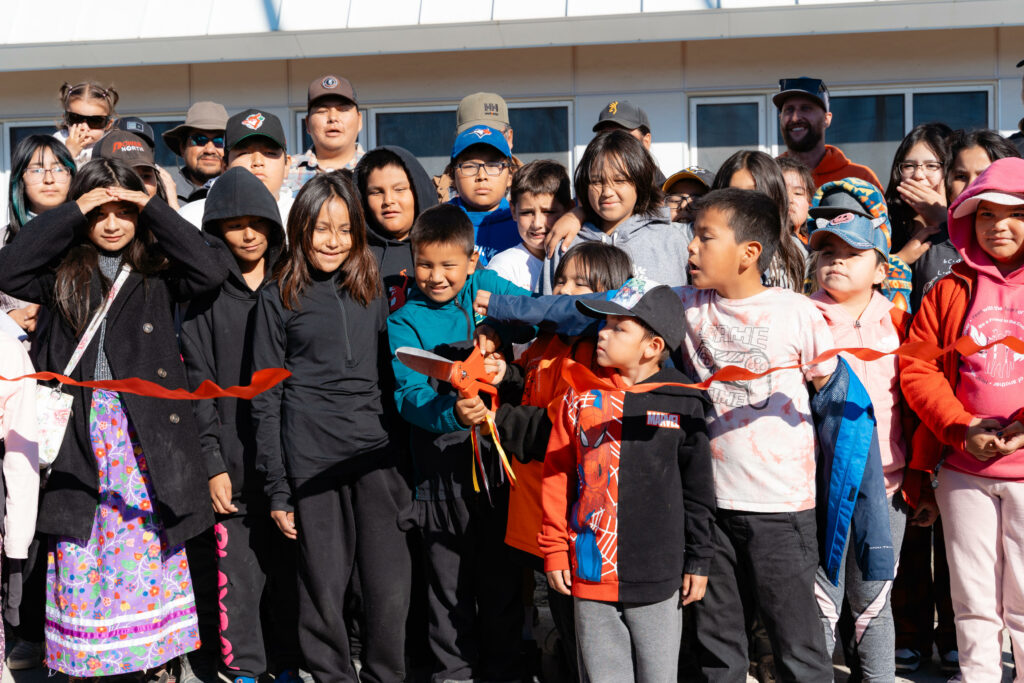
the people
Located on the north shore of the Attawapiskat River in Northern Ontario, Attawapiskat First Nation (AFN) is a small community with a predominantly young population. There was a need for a youth centre that would bring the community together in a positive setting, rooted in their cultural traditions, allowing the transfer of knowledge and mentorship to take place and empowering the community’s youth while they learn and mature.
NDL Construction Ltd. (NDL) is an experienced general contractor specializing in remote projects across Northern Canada, Manitoba, and Ontario, mostly focusing on design-build project delivery. Their work is deeply rooted in the strong partnerships cultivated within the communities where they work, fostering close relationships that enable effective collaboration and an understanding of local needs. NDL believe the successful delivery of projects enhances community infrastructure and resilience.
As a design-build project, f-BLOK was brought onto NDL’s team through recommendation. With shared values of promoting Indigenous reconciliation, such as incorporating local resources and training throughout the project, both organizations worked to deliver a project that celebrates a community’s traditions while advocating for inclusive and respectful design.
Together, AFN, NDL, f-BLOK, LDA Structural Engineers, SMS Engineering, Scatliff+Miller+Murray, and Neegan Burnside worked to deliver a building with the necessary programs to enable youth in the community to gather and socialize in a safe environment. A social hub for intergenerational gatherings and sharing circles to take place, and where meetings and ceremonies could be organized. AFN’s vision for the youth centre meant integrating cultural significance throughout the facility while also optimizing operation and maintenance costs through energy-efficient solutions within the design.
the product
The design is meant to be an extension of the First Nation’s landscape, replicating the feeling of walking through the forest and connecting the space to the community’s culture and values. The building is flooded with natural light, creating an open and optimistic atmosphere. Key features include:
- Reception and offices.
- Multi-purpose space.
- Games room, fitness room, and computer room.
- Community kitchen/café.
- Traditional crafts room.
- Greenhouse and garden.
- Outdoor gathering spaces, such as a splash pad, play structure, and sunken fire pit + seating area.
Two separate engagement sessions were held to help develop the design. The initial session with the community made it clear there was a need to incorporate natural elements inspired by the local landscape throughout the facility. It became evident how nature plays an important role in the First Nation’s cultural traditions – how it supports a safe and nurturing environment and teaches holistic wellness – and is a fundamental part of knowledge sharing between Elders and the next generation. The team also led a youth engagement session, gathering input on the building’s elevations, including functional elements to ensure longevity and interactive features that invite socializing. These collaborative efforts inspired the design to connect the outdoors to the interior of the building through the exposed glulam structure and organic flow of the layout. The building effectively integrates the First Nation’s culture throughout, creating a space where the entire community can meet, learn, play, and connect with their values.
The high ceilings of exposed glulam and windows stretching across the building’s entire length provide a sense of openness, emulating a tree canopy that extends to the exterior. Here, the exposed beams create an overhang, forming a shaded seating area. The Youth Centre’s orientation and outdoor elements create micro-climates, with elevations facing the cardinal directions to offer comfortable outdoor gathering areas throughout the site.
A clerestory window running the length of the south façade enhances daylighting with high, strategically placed openings that bring natural light deep into the building. The north elevation is designed to mitigate winter winds, creating sheltered outdoor areas with thoughtfully positioned windbreaks. Each side of the building maximizes sun exposure based on the season: the seating area is shielded from the hot western sun in summer, while the splash pad and play structure on the east benefit from warmth in spring and fall.
Energy efficiency is prioritized with high-performance building envelope systems, such as structurally insulated panels (SIPs) for the roof and exterior walls. Approximately 2,800 sq. ft. of photovoltaic (PV) panels on the south-facing roof generate electricity for the building, angled at 60° to stay clear of snow in winter. Battery banks store surplus energy from the solar panels for use during low-generation periods, maximizing the use of solar power.
The team worked to design a space the entire community would be proud of, from achieving R-values (a measure of thermal resistance) well above NECB (National Energy Code of Canada) requirements to creating a social hub usable by all. Details incorporating the community’s culture have been integrated into the design, such as bilingual signage in English and Cree to the interior’s connection to the exterior. Attawapiskat First Nation’s Youth Centre is now a space where the community can come together now and moving forward, where youth will feel safe, nurtured, and empowered, and where Elders can share in a comfortable setting.
“NDL Construction and f-BLOK have collaborated on design-build proposals throughout the years. f-BLOK has put in every effort in providing complete documents which our clients find valuable in visualizing the final product.
We find f-BLOK to be sincere in their goals of facilitating northern living and delivering facilities that are beneficial to the remote communities and residences we work with.
f-BLOK’s design process is comprehensive and thorough, as all consulting disciplines are involved. This limits the need for design changes and cost-creep during construction which all project shareholders appreciate.”
Bruno Gagnon, NDL Construction
