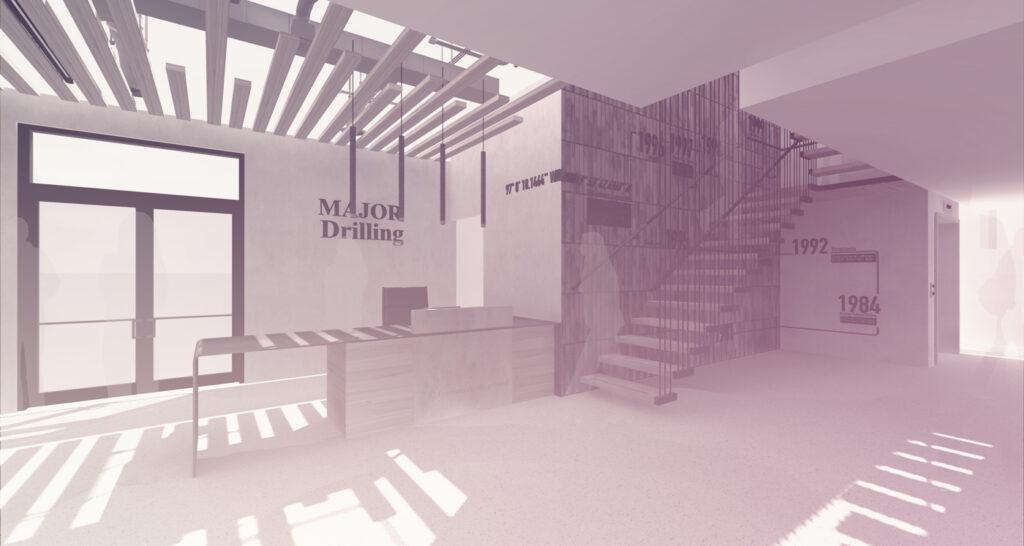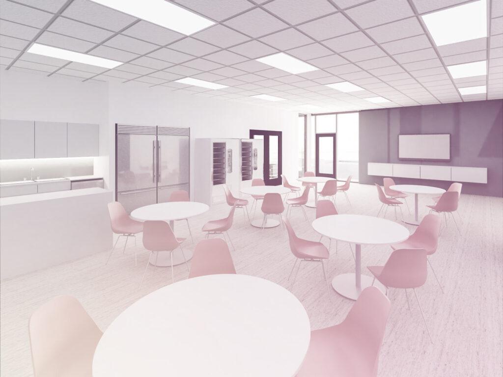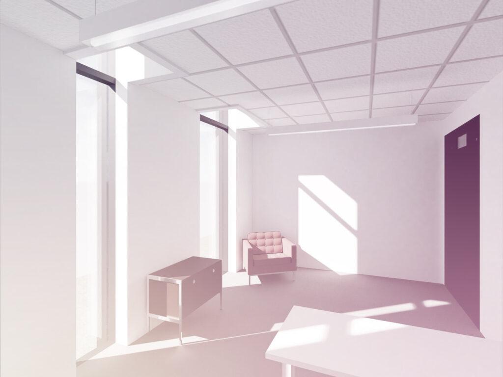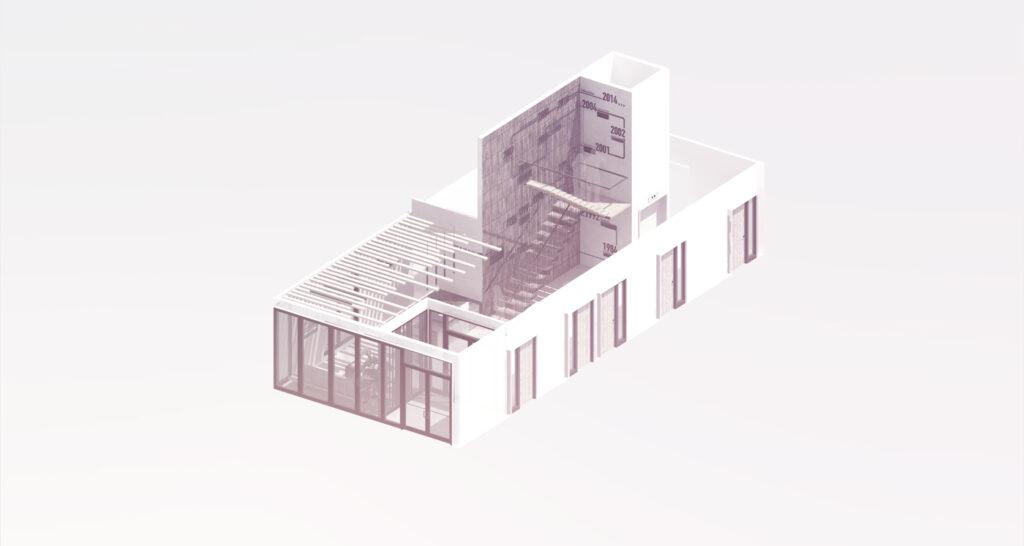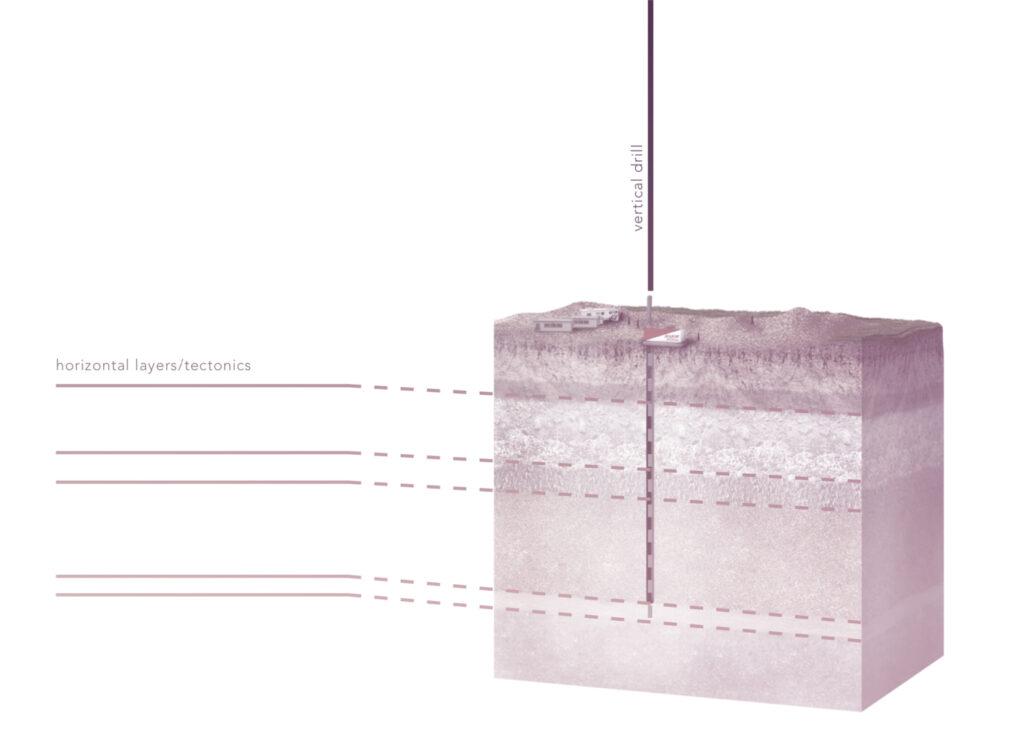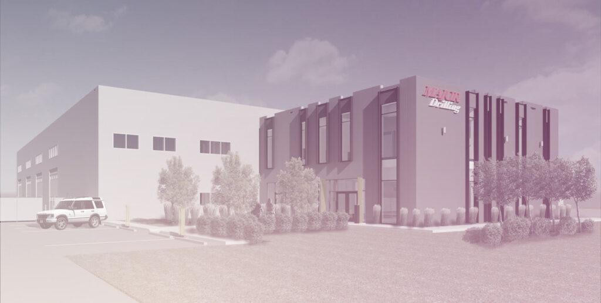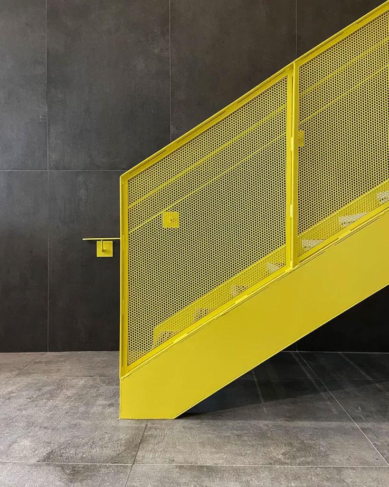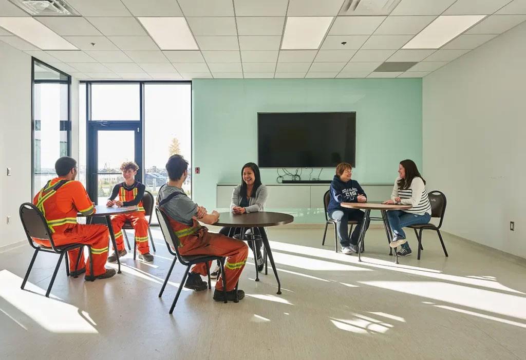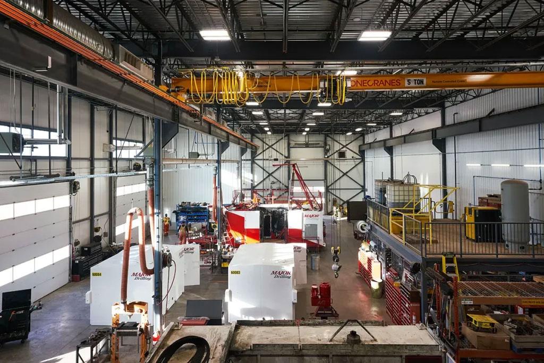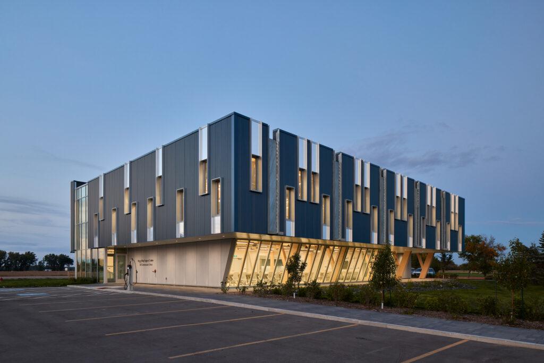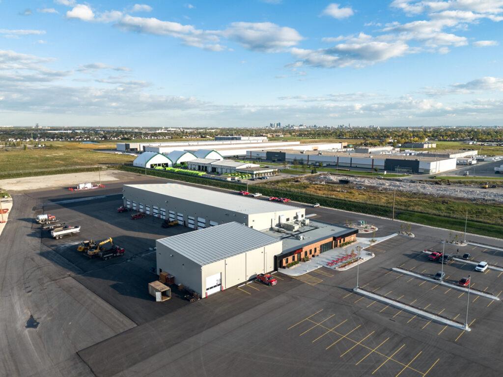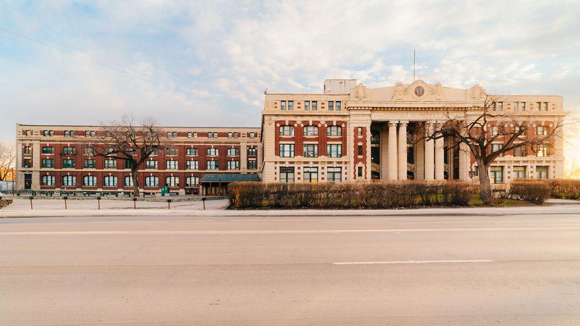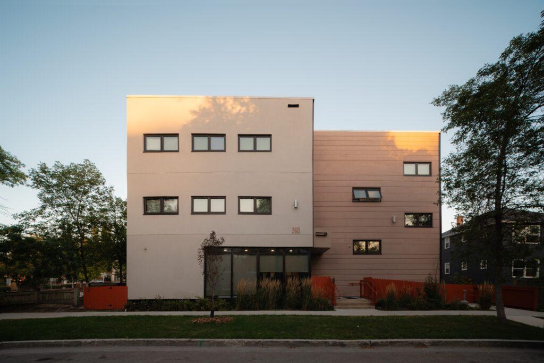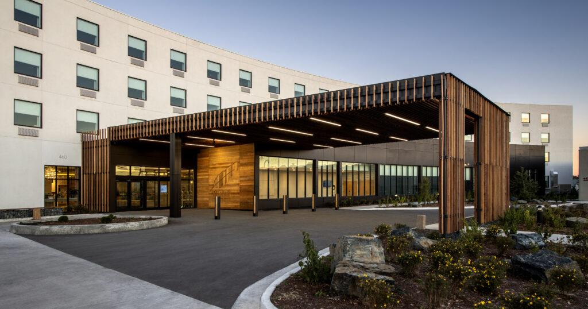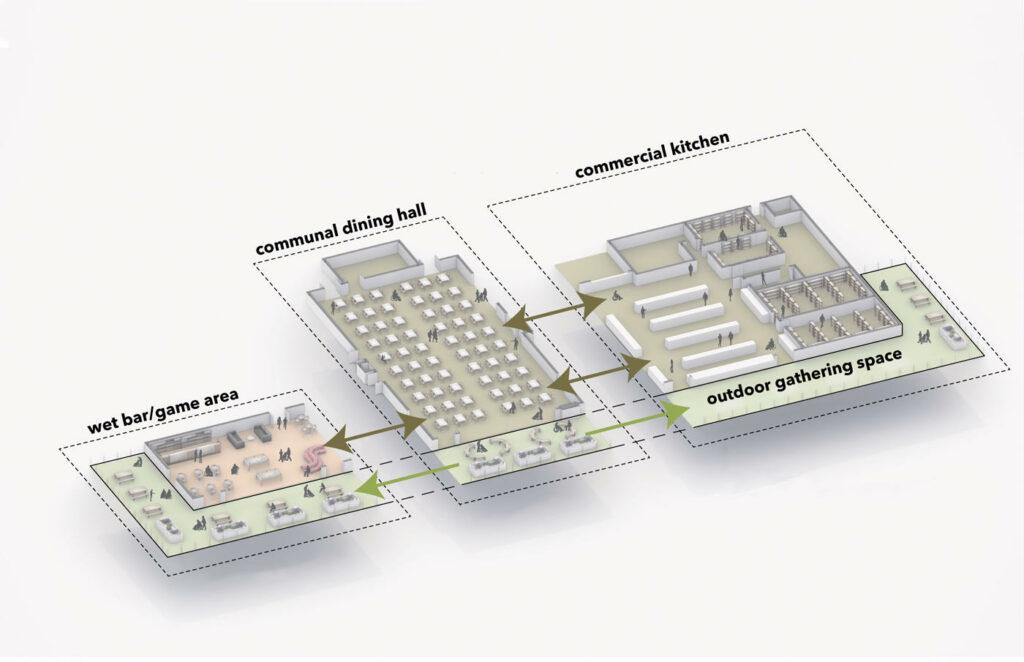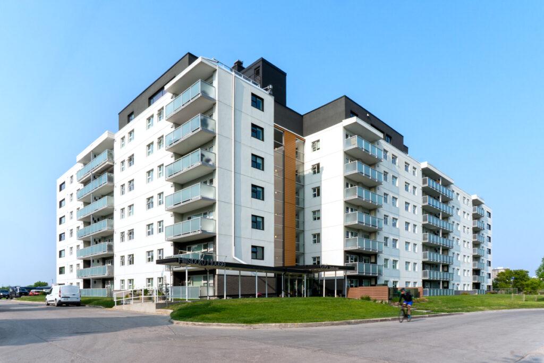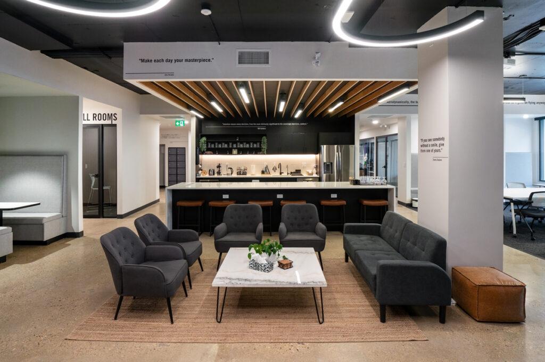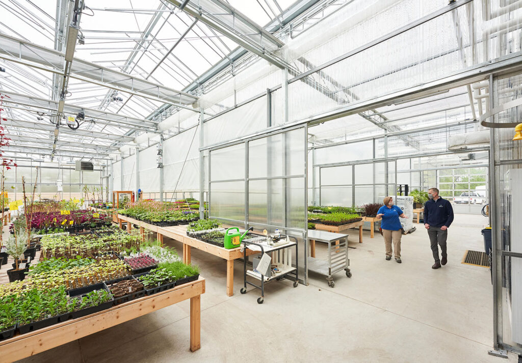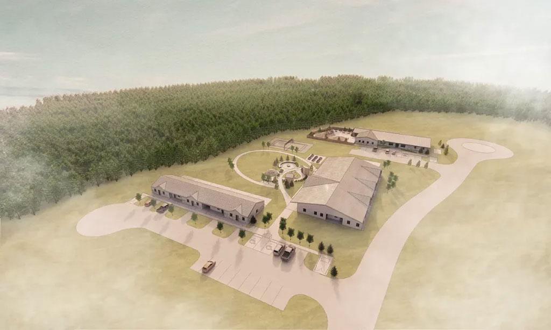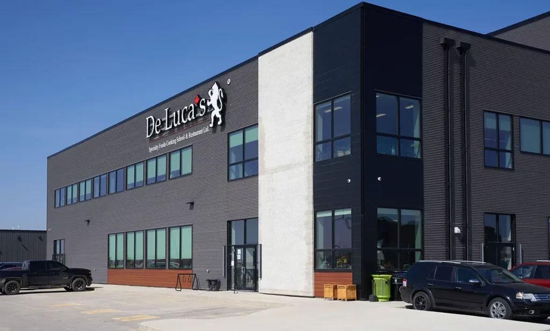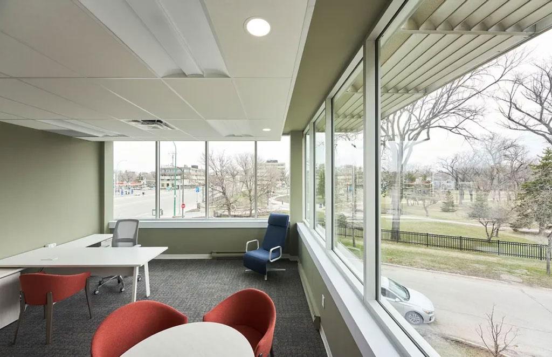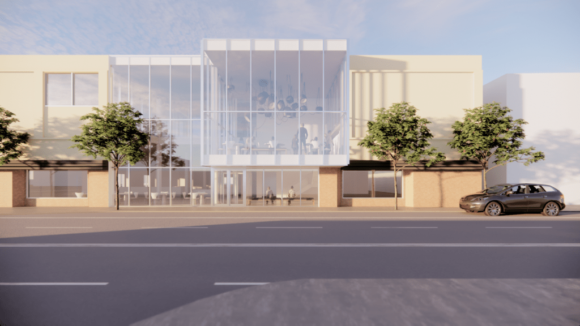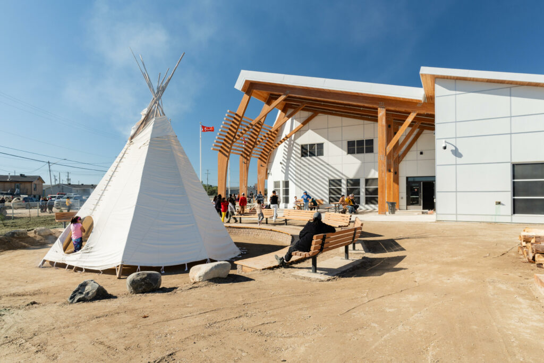project
Major Drilling Head Office
location
Treaty 1, Rosser, MB
size
27,500 sq ft
year
2020
status
built
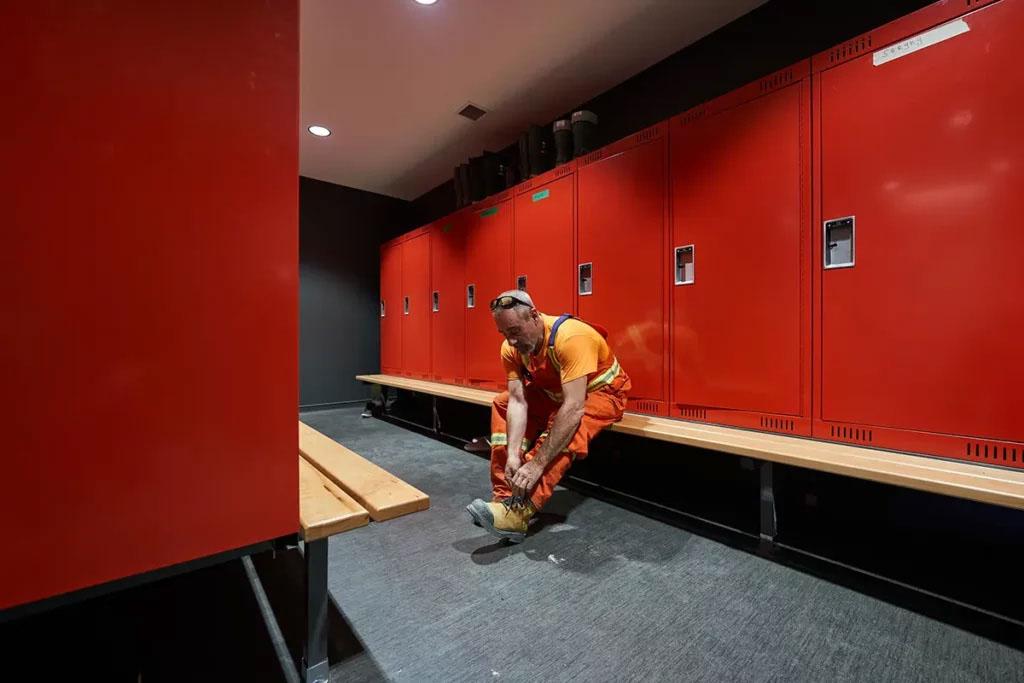
the people
New office, warehouse and shop spaces serve as the Canadian headquarters for Major Drilling and include space for equipment repair. Critical to the brief was the design of a signature building that combined various separate facilities into one location.
f-BLOK, together with Concord Projects, RAM Engineering, KGS Group, and Dean Spearman Landscape Architect, delivered a design-build project for Major Drilling.
the result
f-BLOK toured Major Drilling’s existing facilities and discussed vision and goals with the client to understand their needs. Bi-weekly design meetings were held to coordinate and realize a new building that served their requirements. The project needed constant communication between the various parties to ensure a successful outcome for Major Drilling.
The final design concept for the building was specifically tailored to Major Drilling’s business operations. Vertical building elements and windows related to the action of drilling through the earth, vibrant colours represent the minerals taken from the earth and tectonic patterns and finishes give a tactile experience reminiscent of the work done drilling in the field.
Photography by David Lipnowski.
post
As part of our continued relationship with Major Drilling, f-BLOK was invited back to expand their office areas to support their growing workforce.
