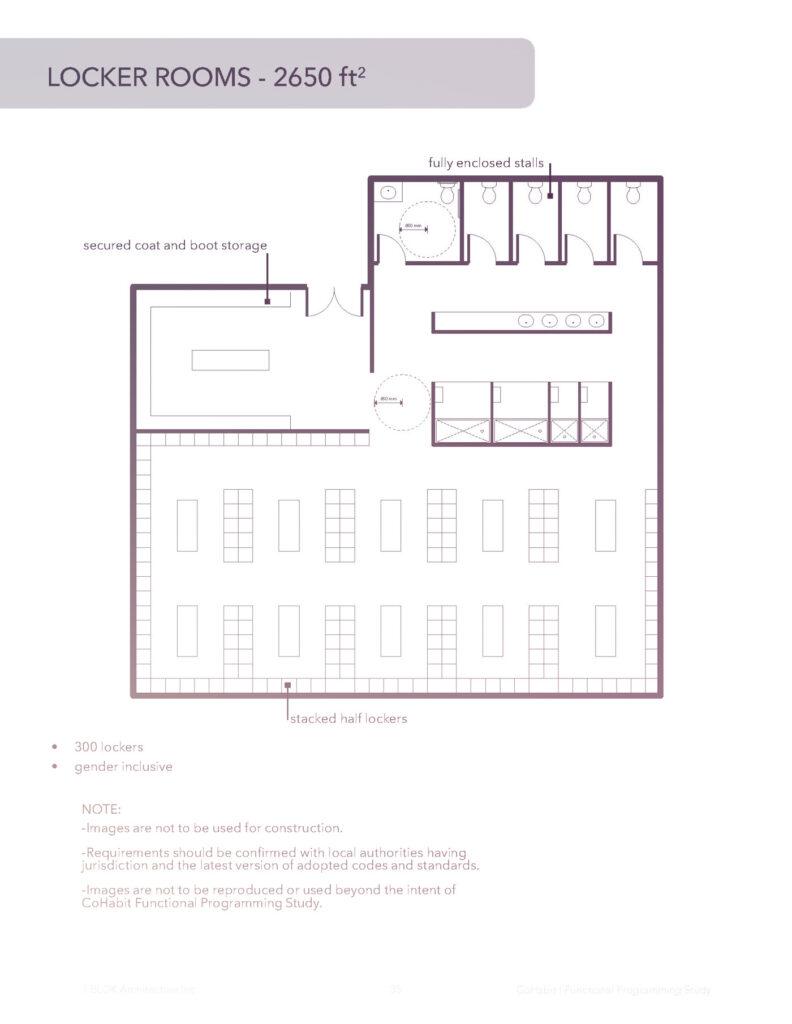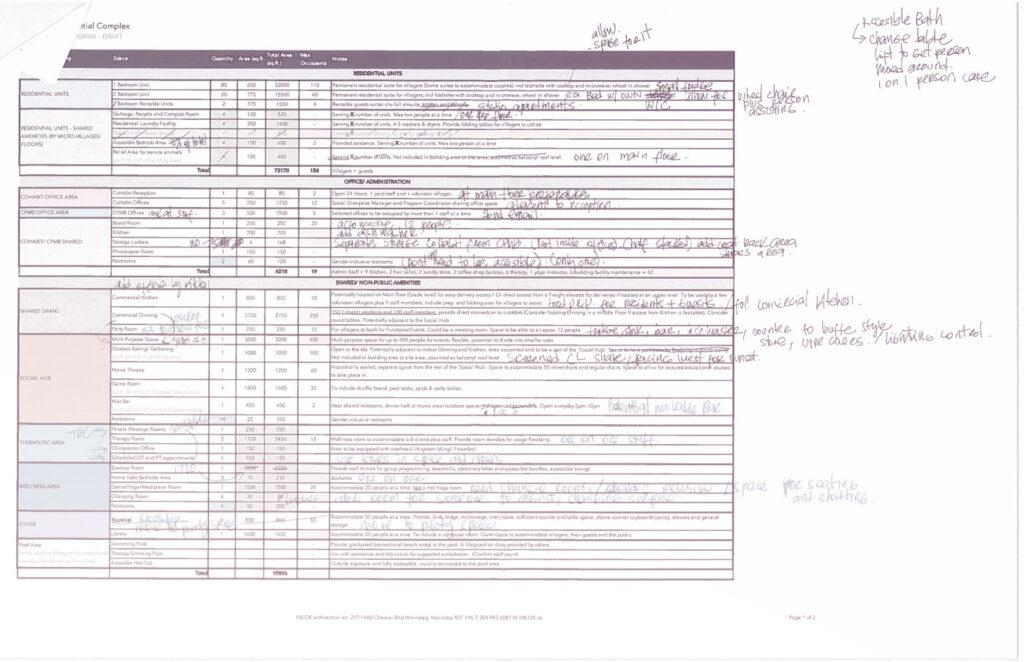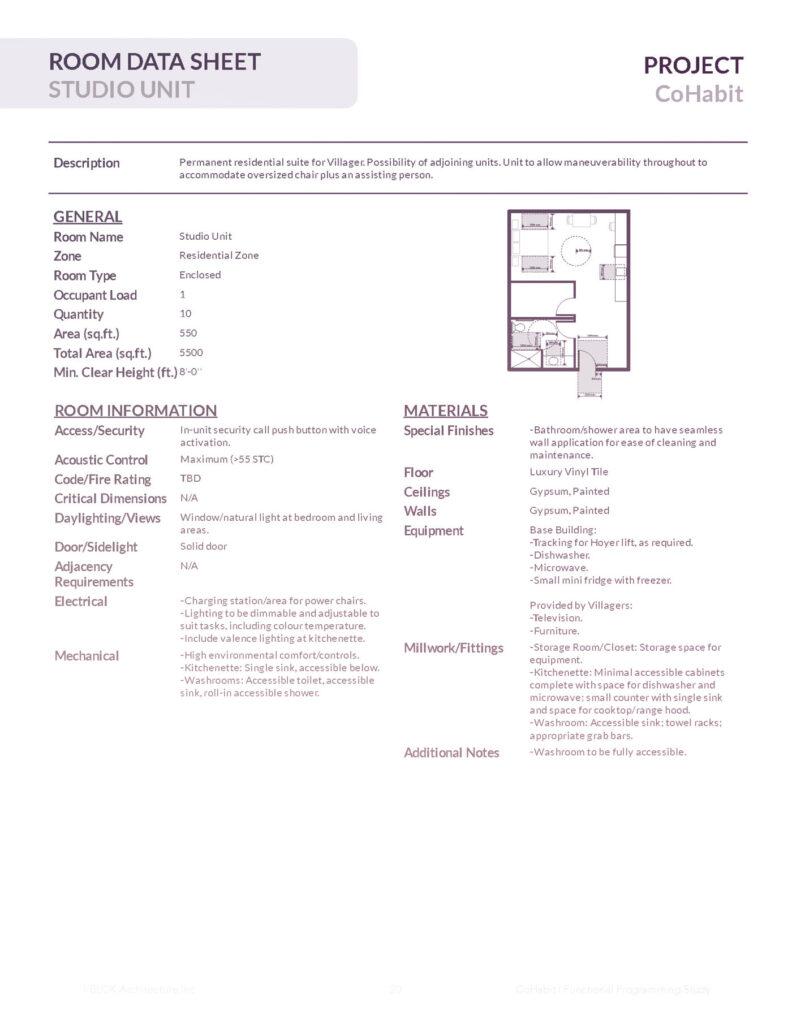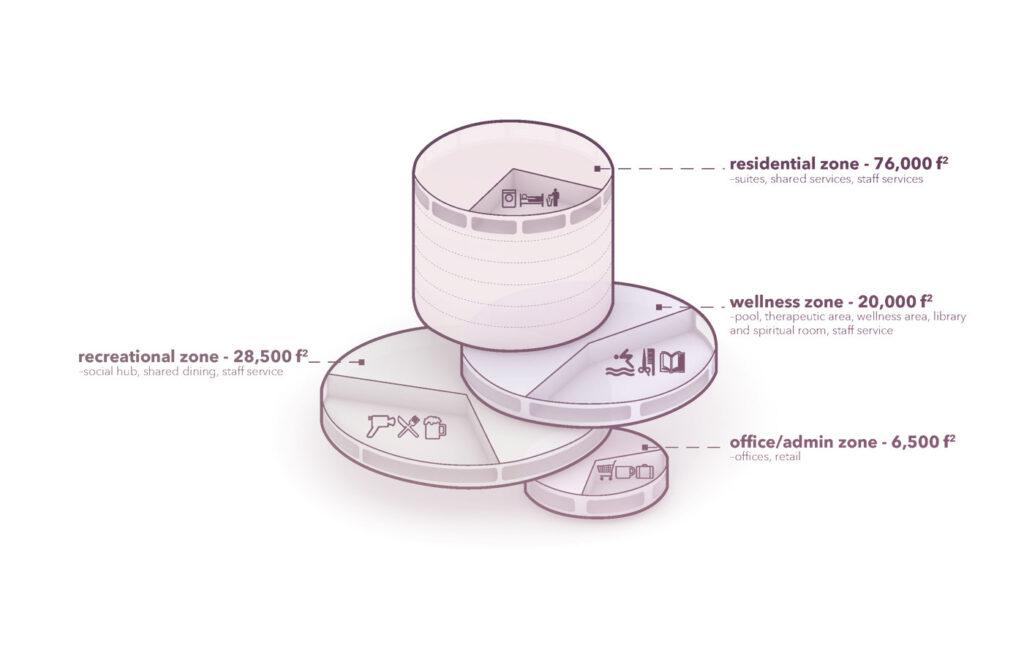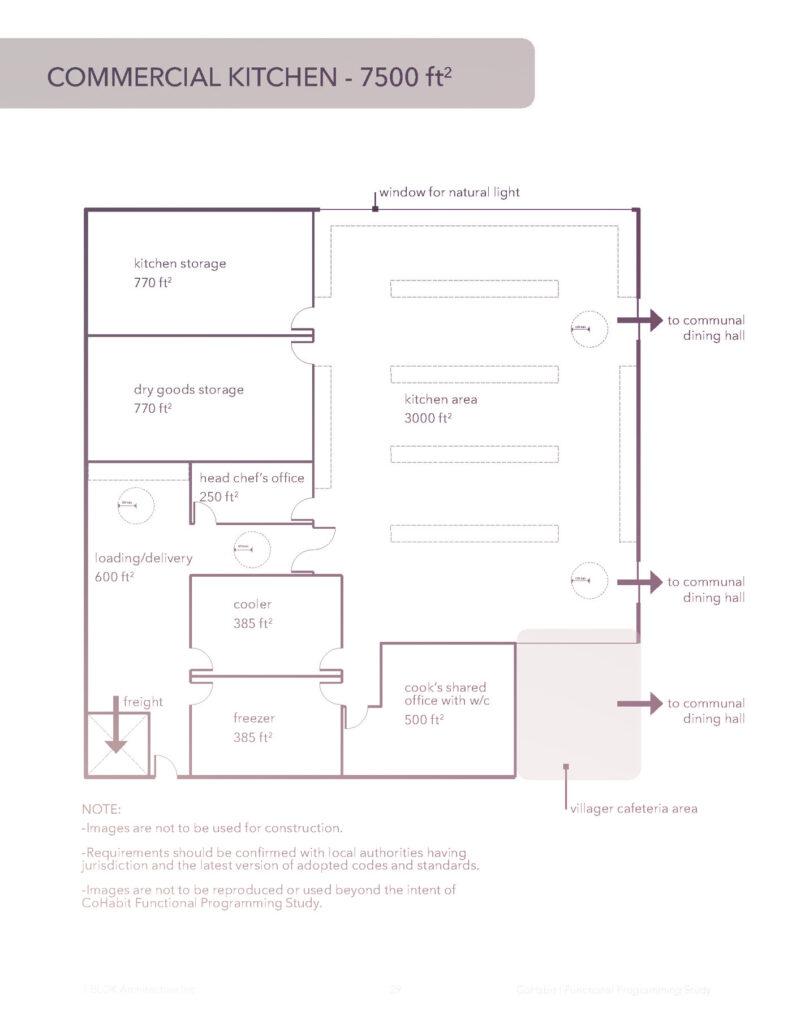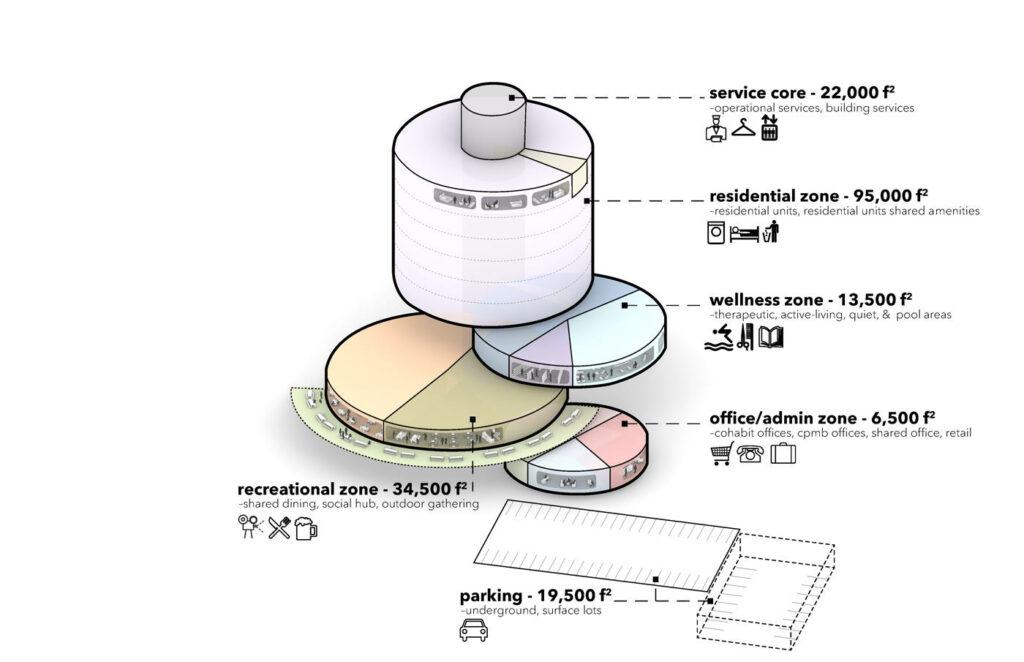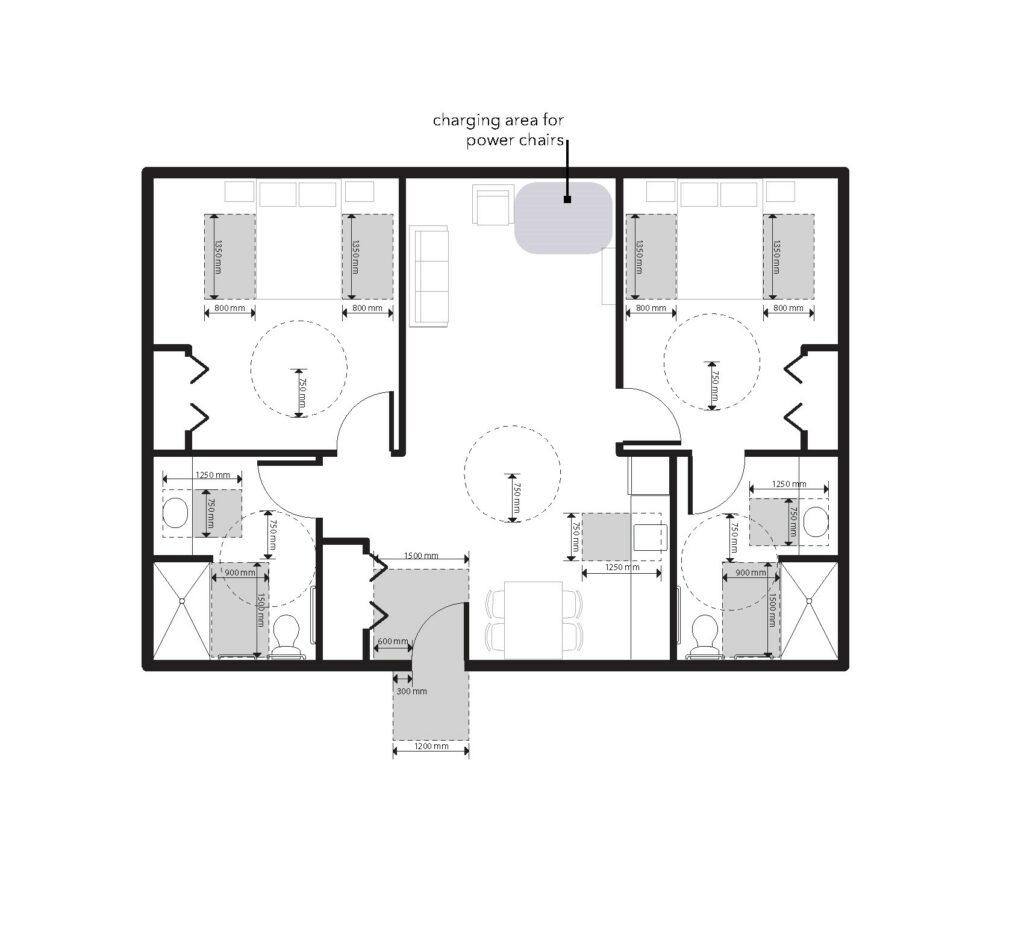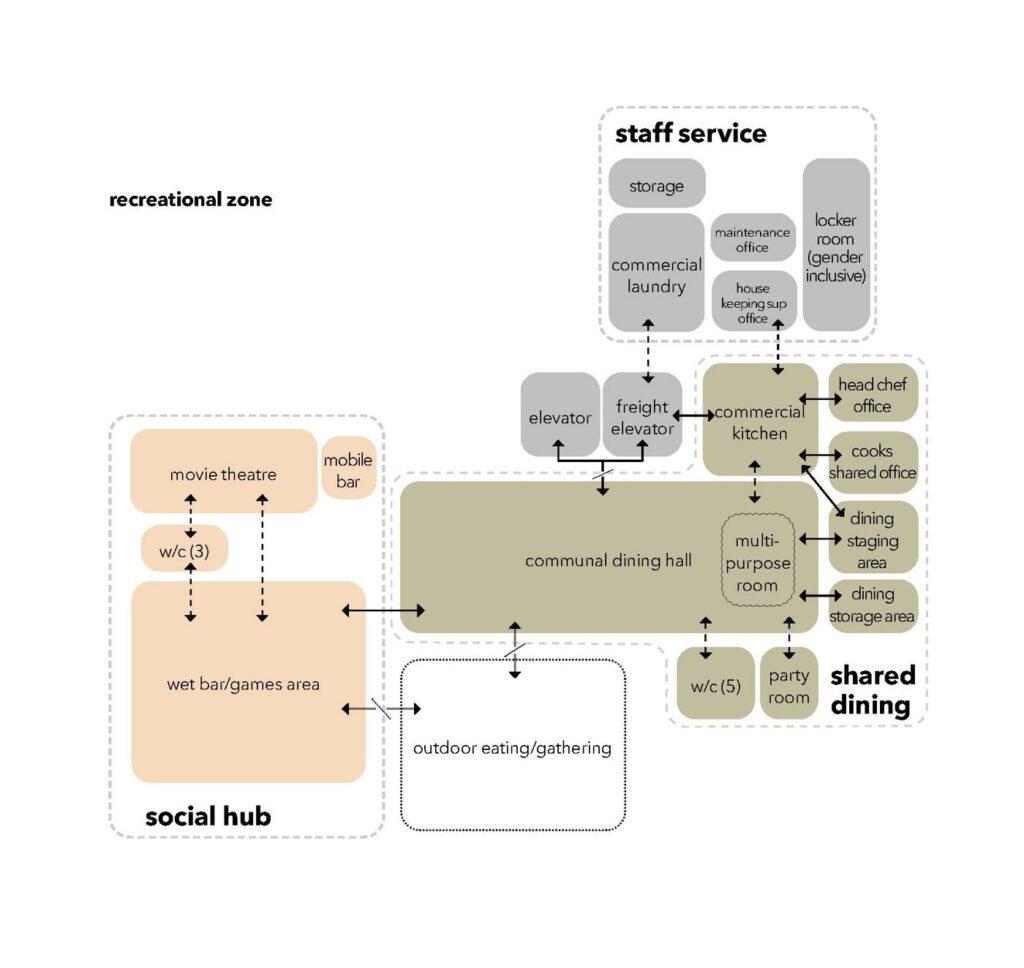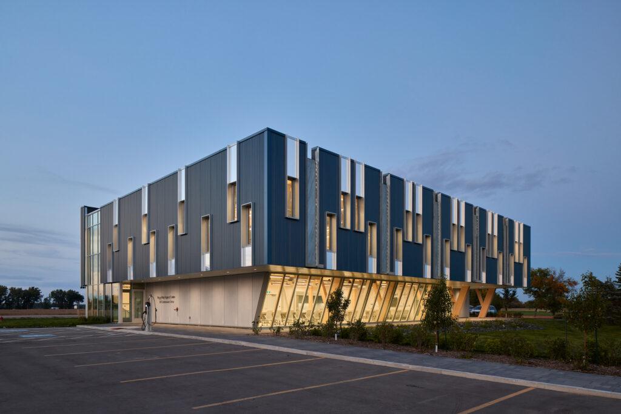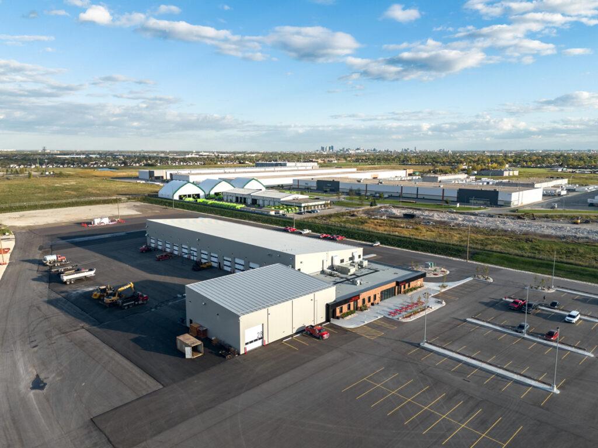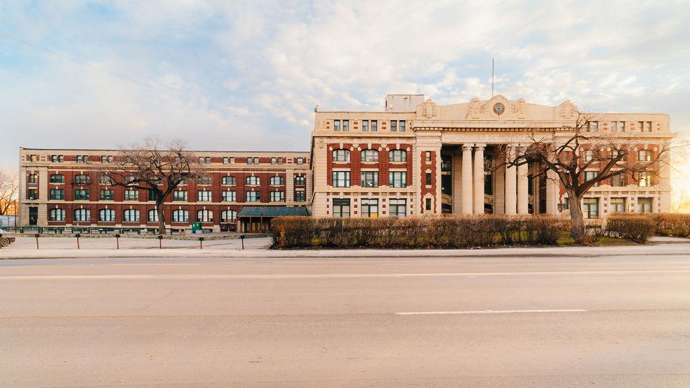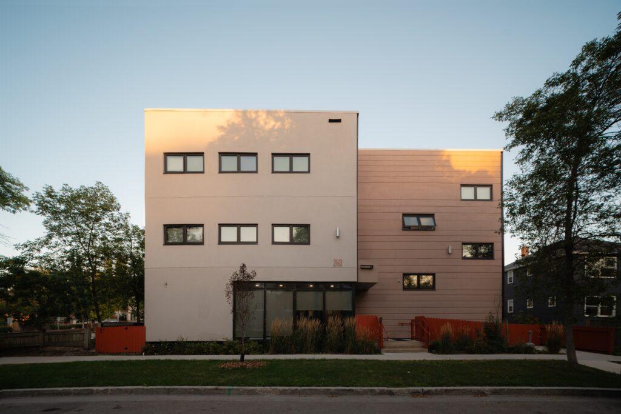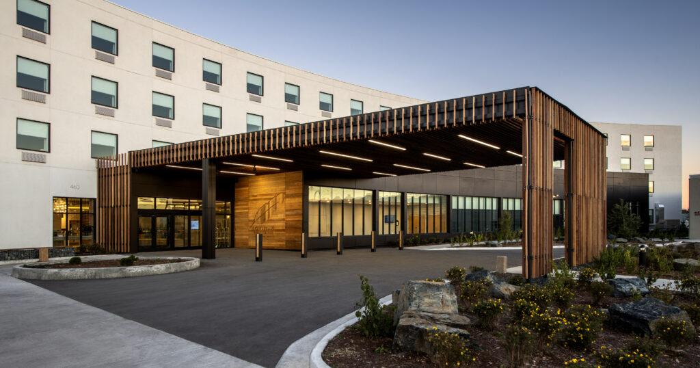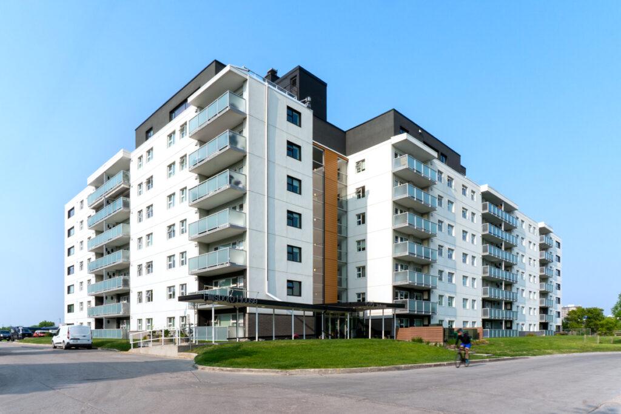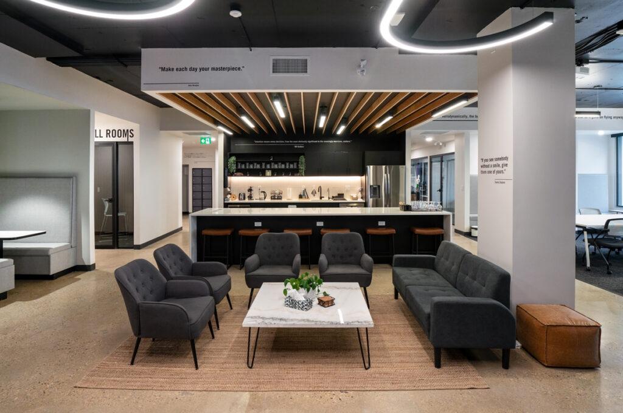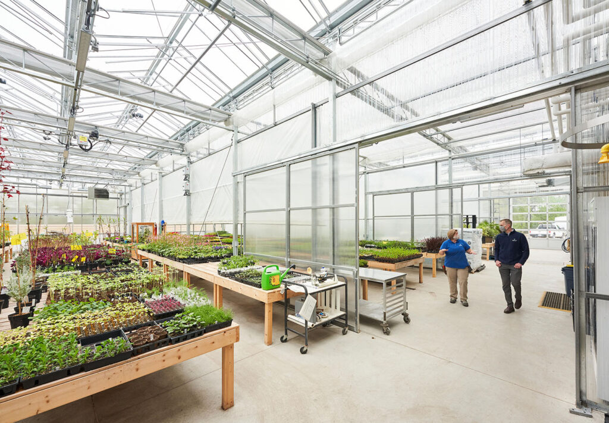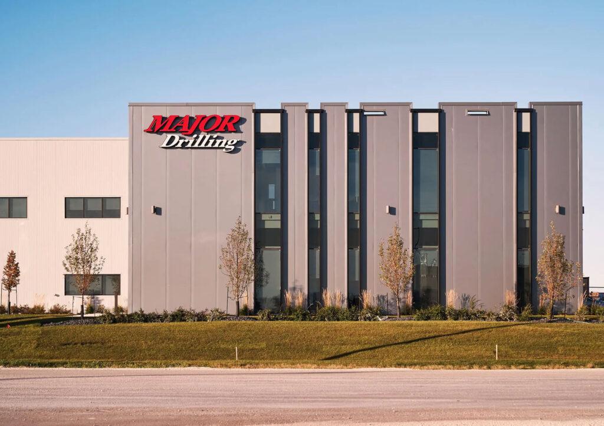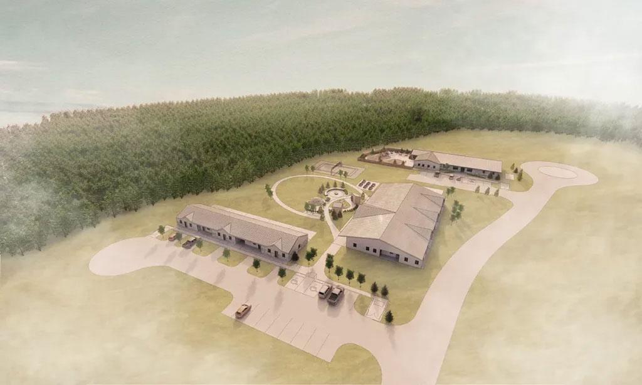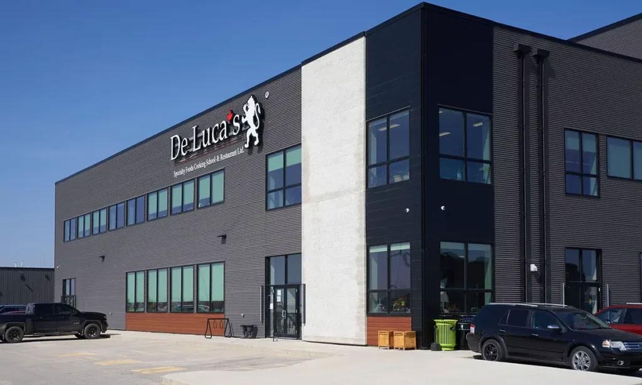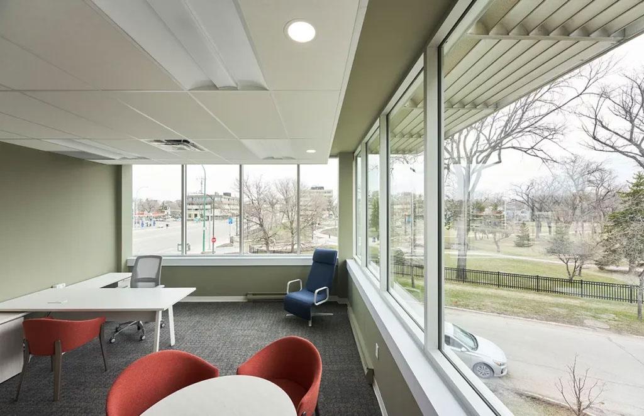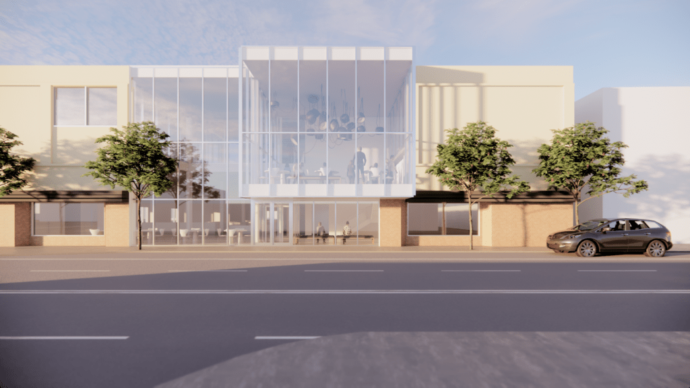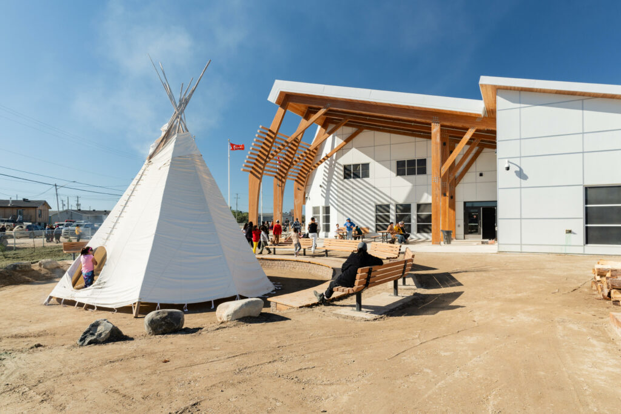project
CoHabit Functional Programming
location
Treaty 1, Winnipeg, MB
size
170,000 sq ft
year
2021
status
concept
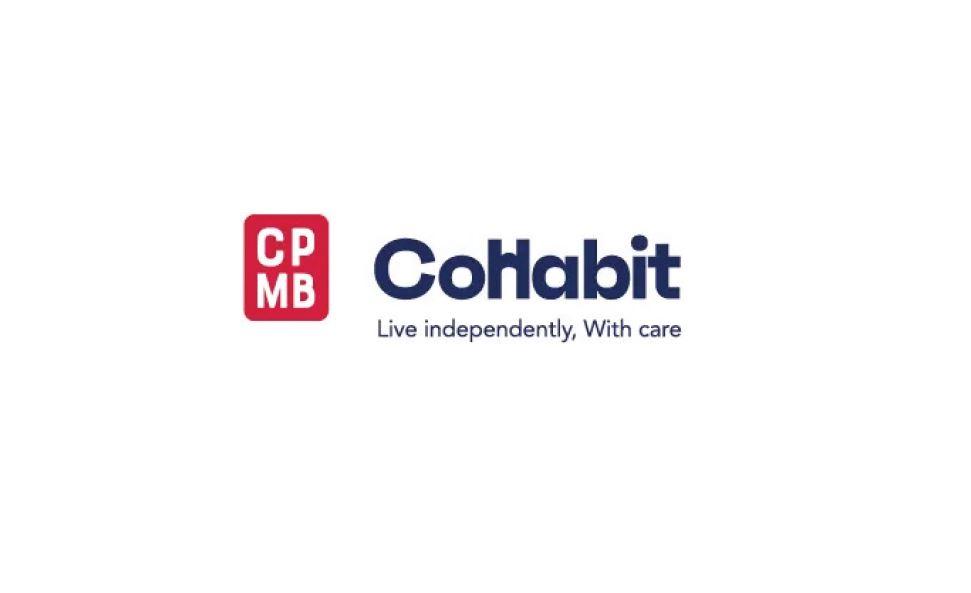
the people
“CoHabit worked with f-BLOK to organize the ideas and various needs we had for our future building in a way that was cohesive and comprehensive. They prompted us with questions we hadn’t thought to ask to create greater understanding around the intricacies of the various spaces. Throughout the pre-design process, they were attentive and detail-oriented, allowing us to create a solid framework to move forward with.”
-Margy Nelson, CoHabit
f-BLOK, together with Incluzia, developed a functional program for Winnipeg’s first fully automated assisted living, barrier-free apartment building for persons with disabilities. CoHabit will house approximately 150 Villagers, who will make CoHabit their forever home.
the result
f-BLOK was engaged to translate a vision into a conceptual plan to allow CoHabit to envision their new facility, document the vision and project needs, and secure
funds and plan for it’s development. The project plan was developed to exceed CSA B651 standard for an accessible built environment and sought to integrate the latest assistive and hands-free technologies.
CoHabit is a one-of-a-kind environment that differentiates itself from typical assisted living residences with a passionate and meaningful dedication to creating a fully inclusive “Village” that enables all occupants.
Based on the expected demographic—young adults through to adults aging in place— it is important for CoHabit to provide space and amenities that allow adults to be adults, regardless of abilities.
The heart of CoHabit is its extensive and exciting Recreation Zone, which includes a full commercial kitchen, communal dining hall, party room, bar/games area, wellness area, movie theatre and large outdoor gathering patio. The dining and bar areas will both lead out to a large outdoor, fully furnished patio complete with BBQs, electric fireplaces, raised planter boxes and herb garden overlooking a beautiful vista.
