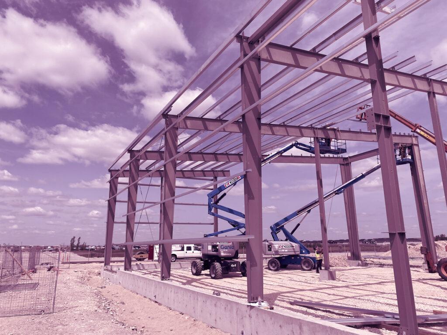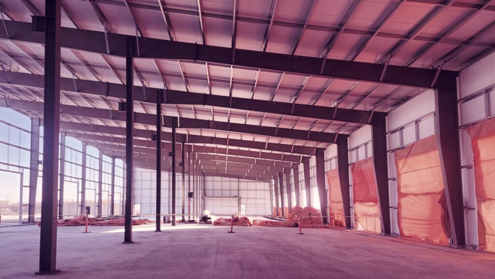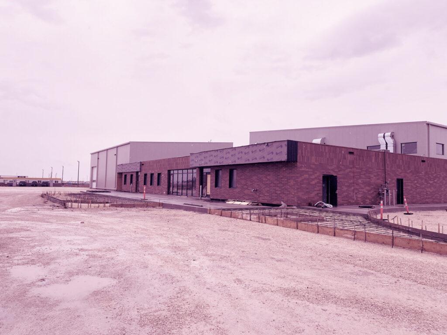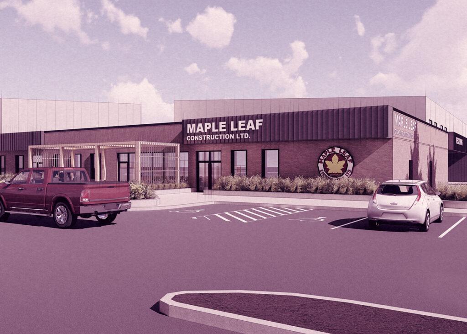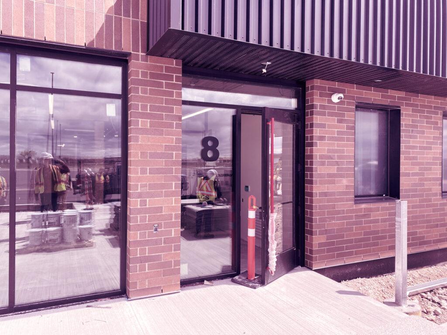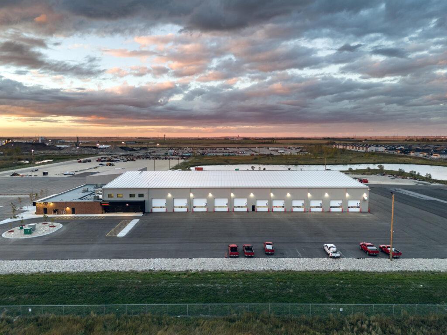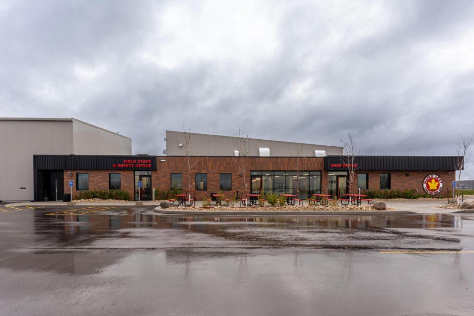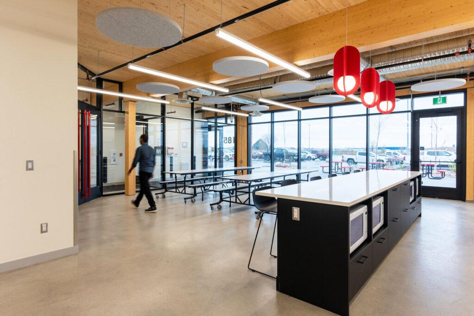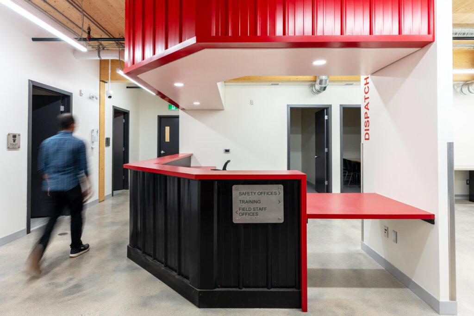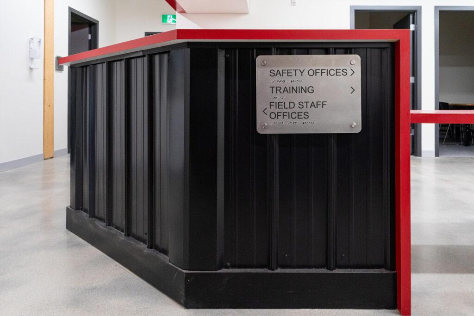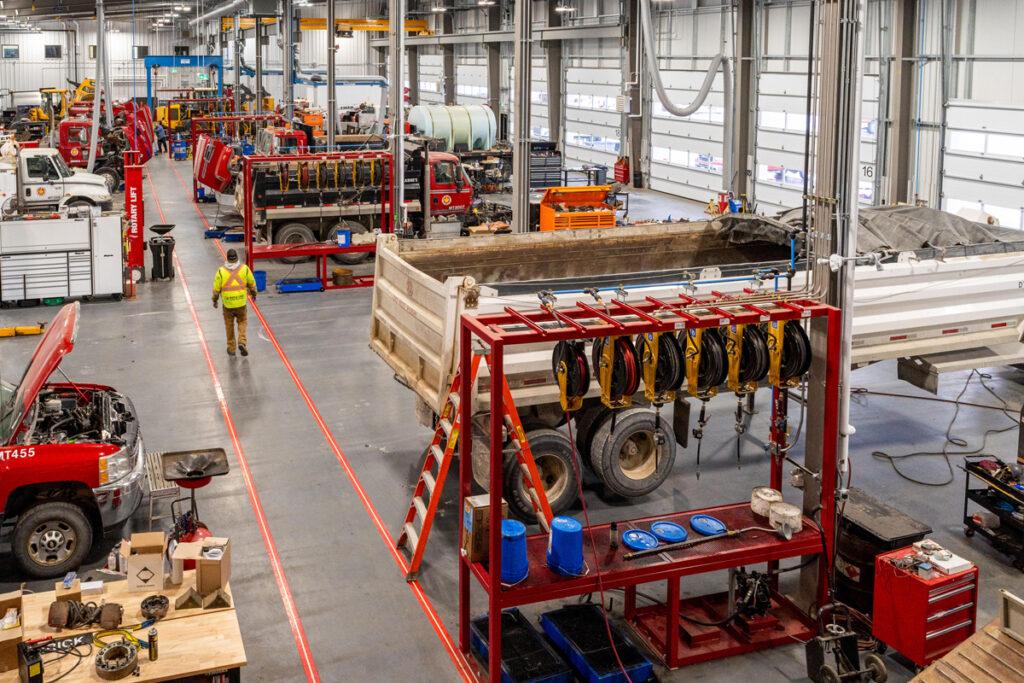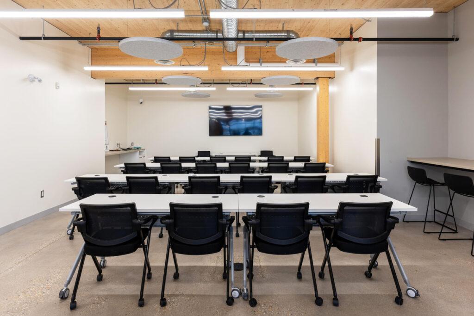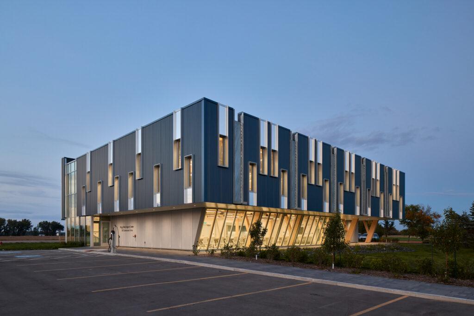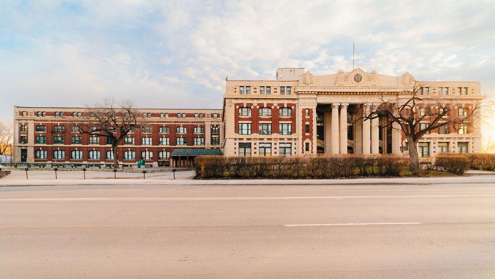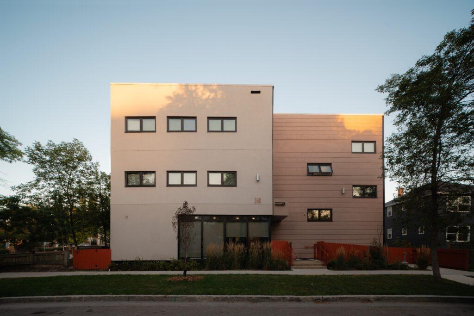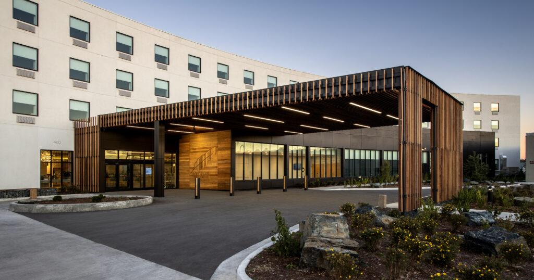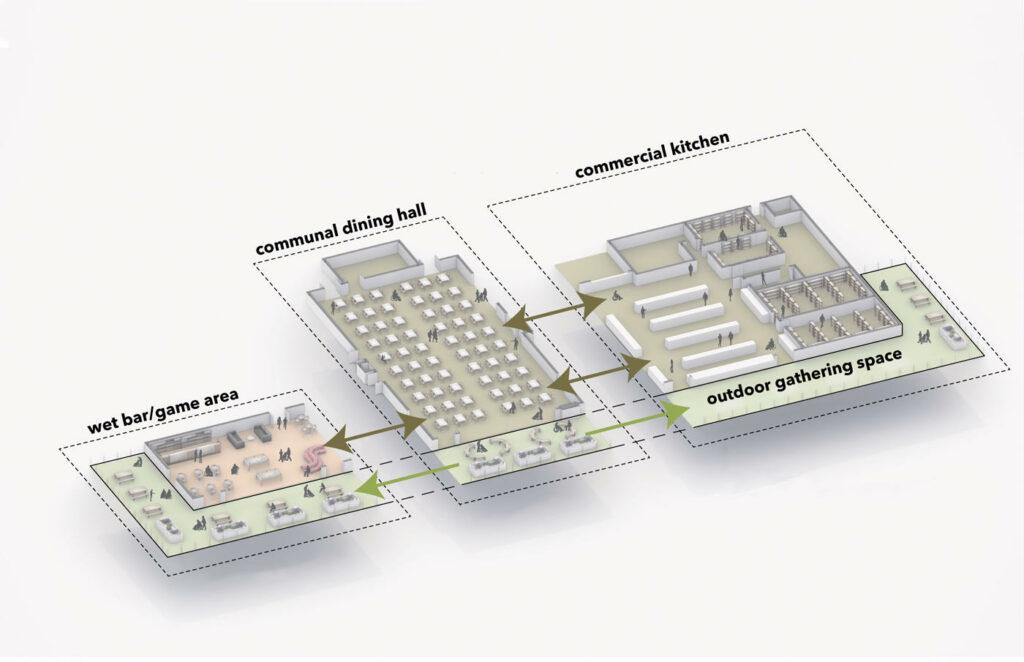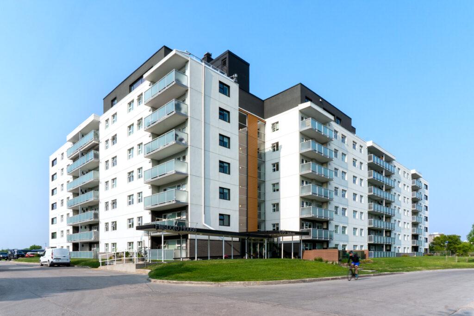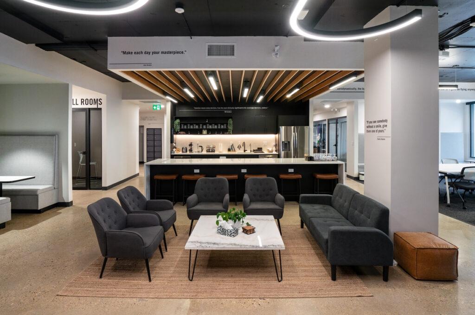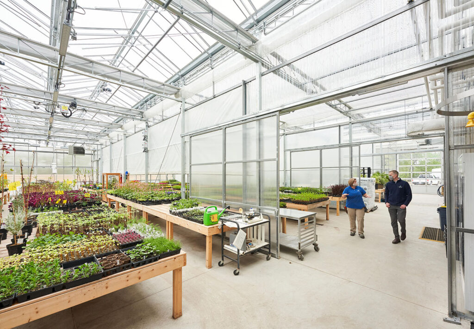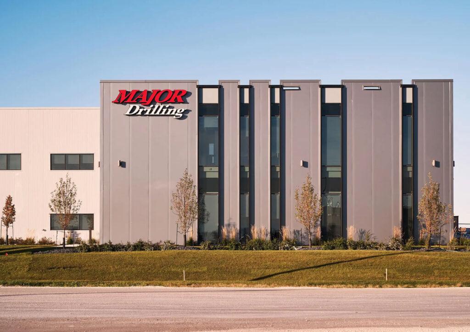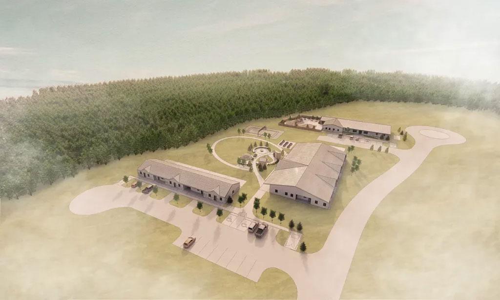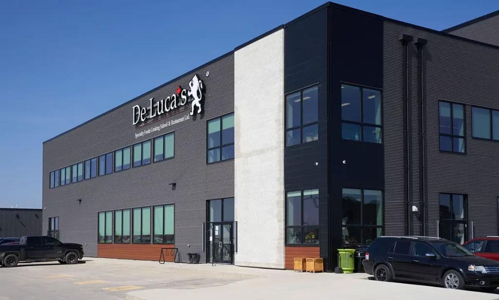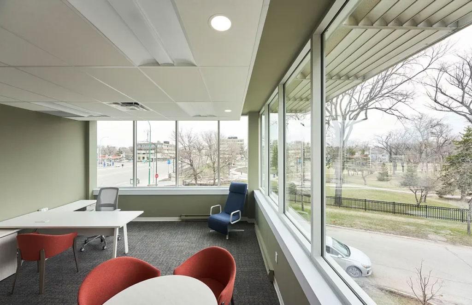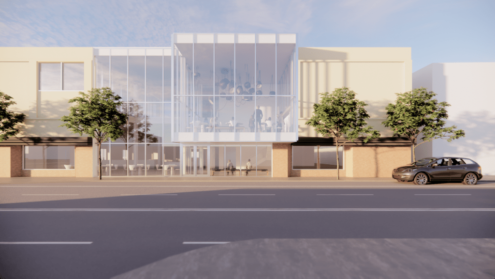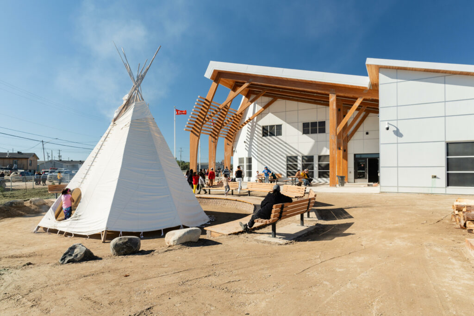project
Maple Leaf Construction Office + Shop
location
Treaty 1, Winnipeg, MB
size
47,800 sq ft
year
2024
status
built
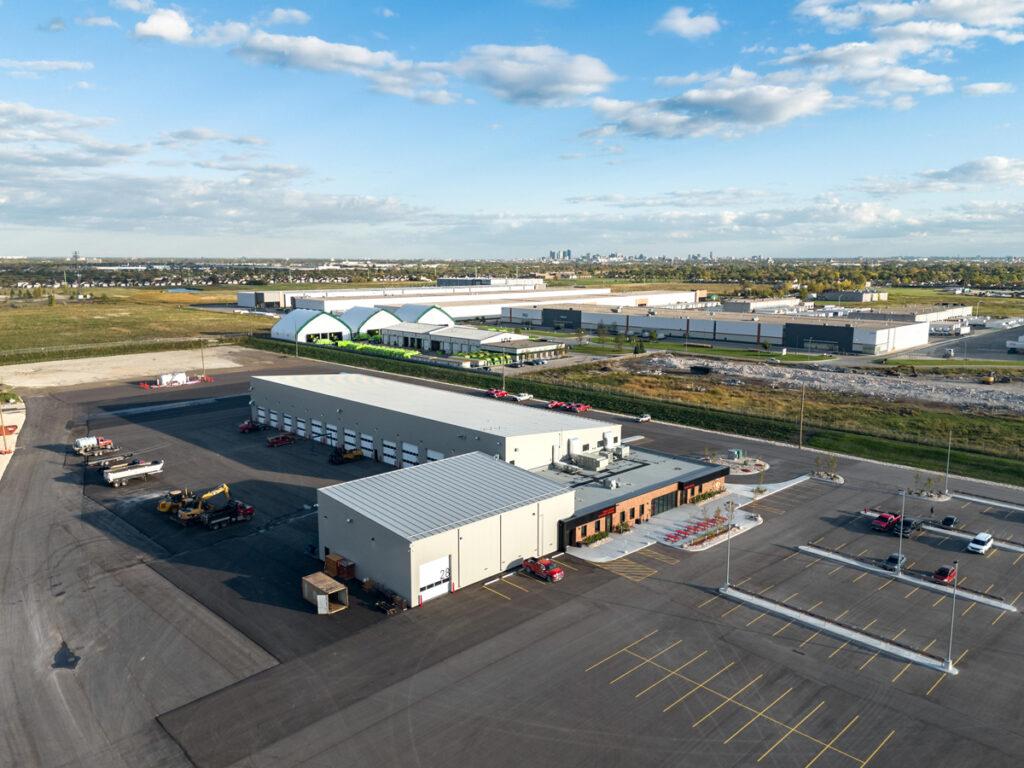
the people
Maple Leaf Construction is a leading infrastructure and heavy civil contractor with operations across Manitoba. To support their growing operations and workforce, the company set out to develop a new facility that would reflect its core values of efficiency, collaboration, and care for its people. At the heart of this initiative was the creation of spaces that prioritize staff well-being, training, and safe day-to-day operations.
Through a series of site visits, collaborative workshops, and the exploration of multiple building configurations, f-BLOK architecture inc. worked closely with Maple Leaf to establish a plan that balanced cost with performance, ensuring efficient flow, clear functionality, and adaptability for future growth. The process emphasized both operational effectiveness and the creation of shared gathering spaces that foster collaboration and connection across the organization.
Led by f-BLOK as prime consultant, the project team guided the visioning, programming, design, and permitting process, and coordinated the project from concept through construction. This collaborative effort brought together a team of experts in:
- Architecture and Interiors (f-BLOK)
- Structural Engineering (Crosier Kilgour)
- Mechanical and Electrical Engineering (KGS Group)
- Landscape Architecture (Scatliff Miller Murray)
- Construction Management (Akman Construction)
Together, the team delivered a new facility that supports Maple Leaf Construction’s people and operations, while embedding the company’s values into a safe, efficient, and future-ready workplace.
the result
Designed to consolidate Maple Leaf Construction’s dispersed operations into a single hub, the new 47,800 sq. ft. maintenance facility brings together office, shop, and warehouse functions in one purpose-built structure. Located adjacent to the company’s asphalt plant and staging areas, the facility was carefully planned to optimize workflow for people, equipment, and materials, while supporting Maple Leaf’s long-term goals for efficiency, collaboration, and sustainability.
To achieve these objectives, the project emphasized operational functionality, cost-effectiveness, and environmental performance, with a layout tailored to the company’s specialized needs and future growth.
Key features and program elements include:
- A single-storey mass timber office core linking two distinct steel shop buildings, each scaled in height and bay width for different equipment requirements
- Vehicle and equipment maintenance shop designed for heavy civil operations
- Welding bay, vehicle wash, and parts/equipment warehouse for streamlined servicing and storage
- Dedicated offices and meeting rooms for field staff, improving collaboration and communication
- Central employee-focused amenities, including a lunchroom and flexible training space with a moveable partition that converts into a large gathering room
- Environmentally preferable materials and systems exceeding performance standards for long-term sustainability
The result is a durable, high-performance facility that strengthens Maple Leaf Construction’s daily operations while reflecting the company’s values. By consolidating functions previously spread across five sites, the new hub creates efficiencies in traffic, equipment flow, and material handling, while offering staff spaces that support training, collaboration, and well-being.
Photos by Anthony Urso and April Carandang.
