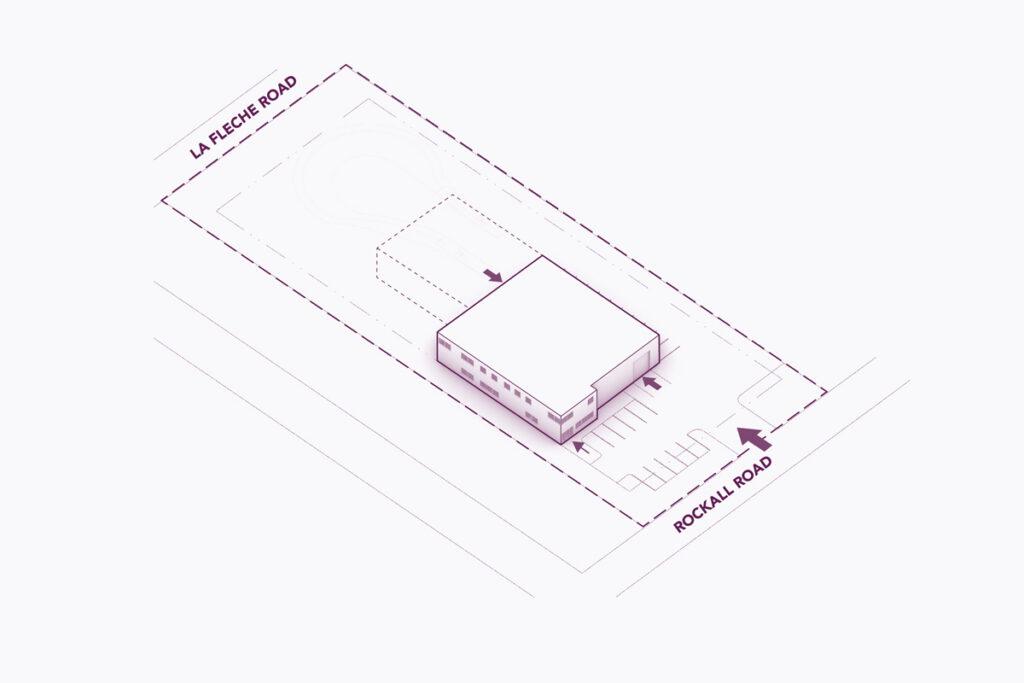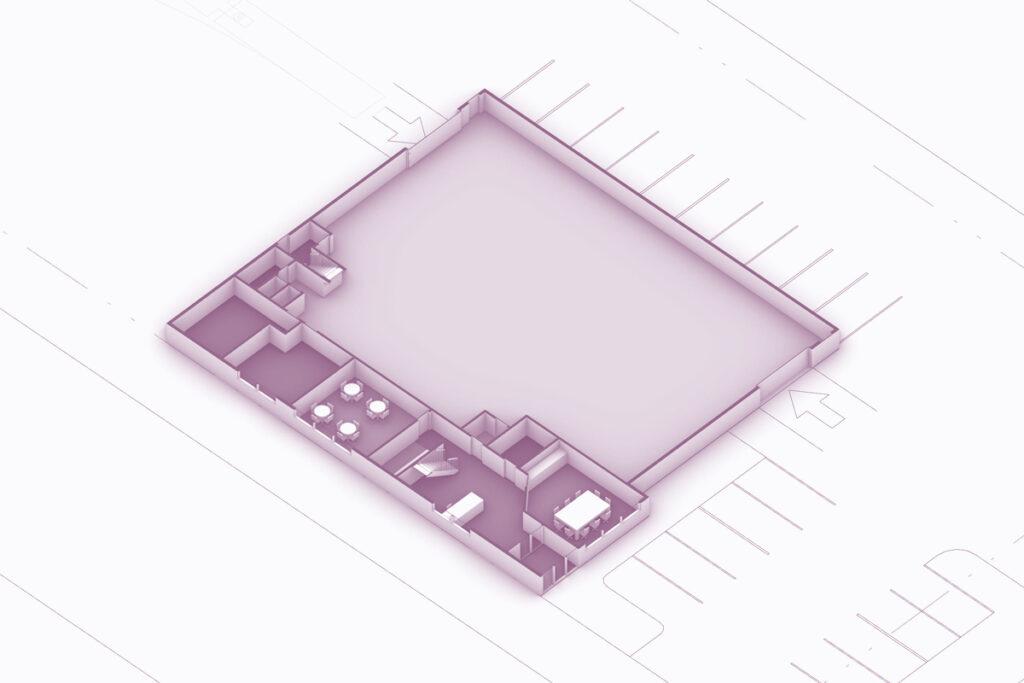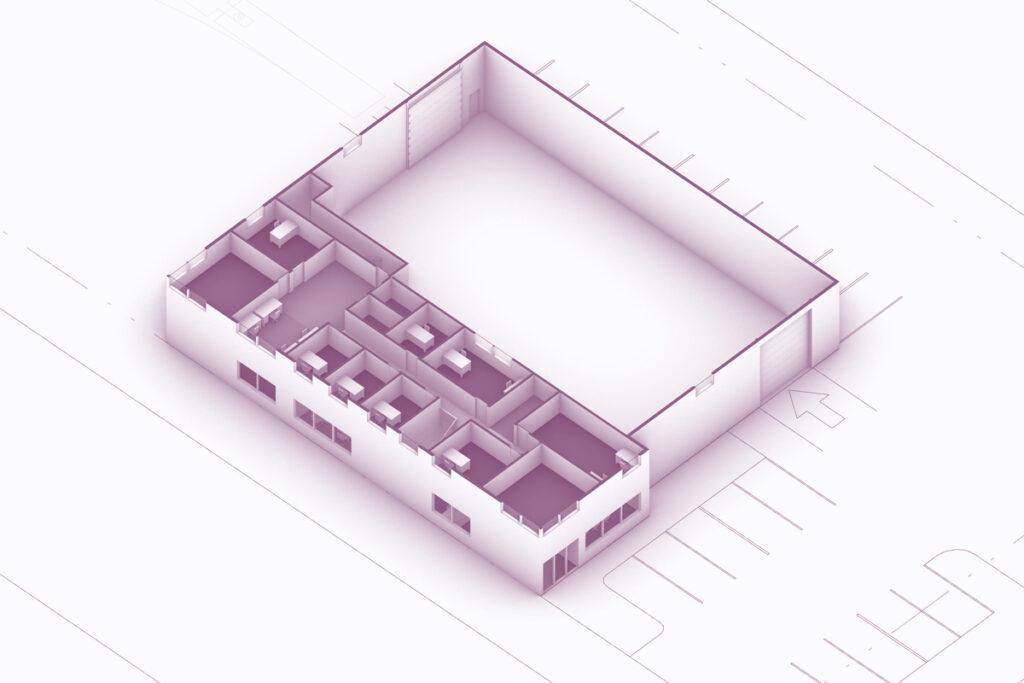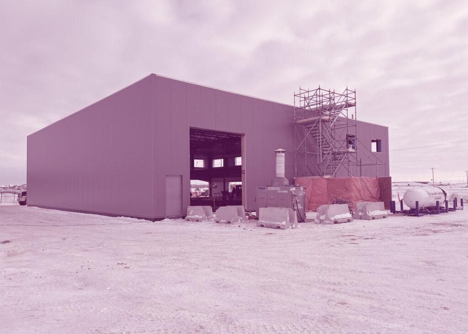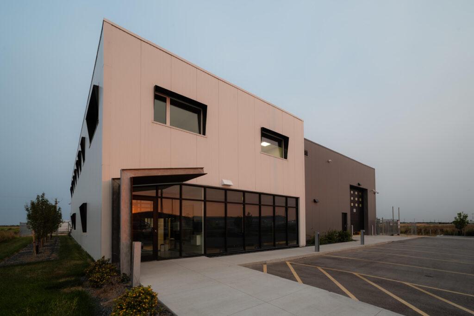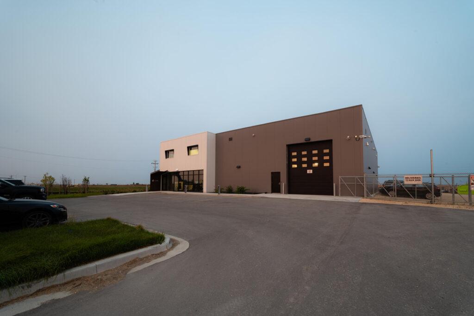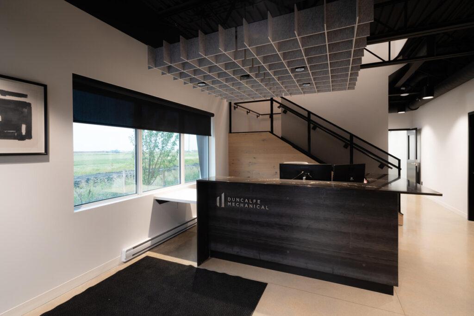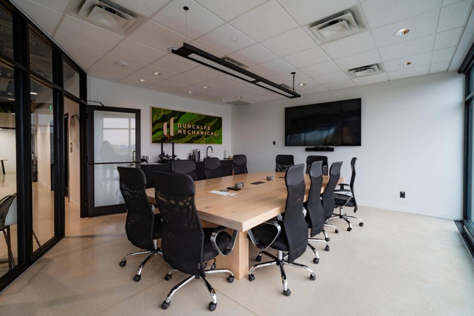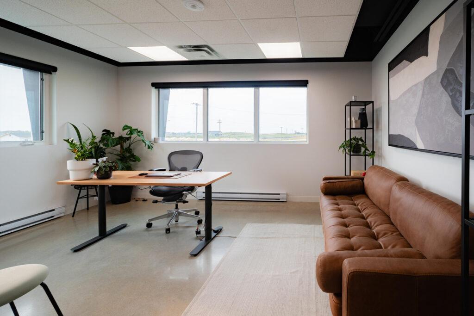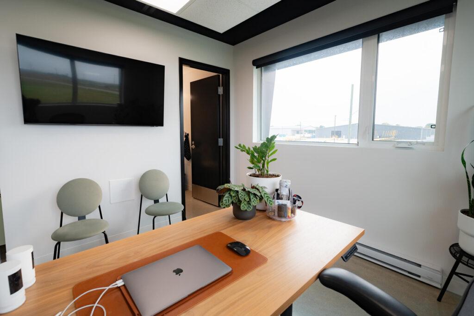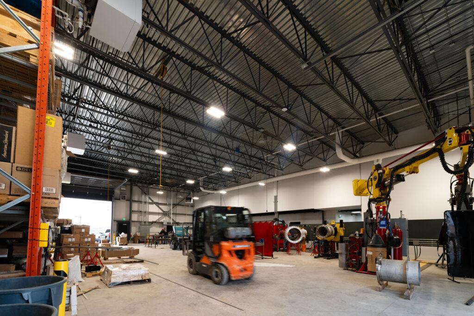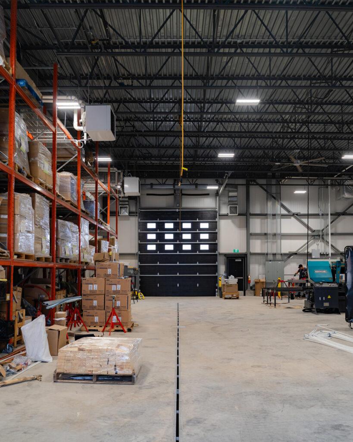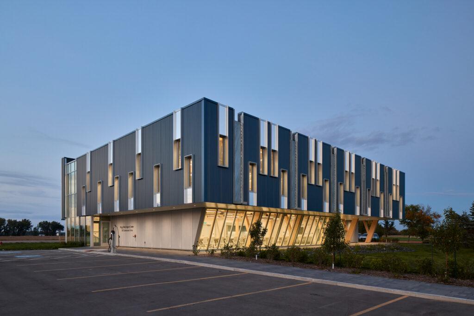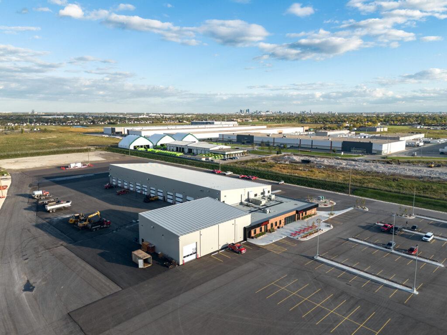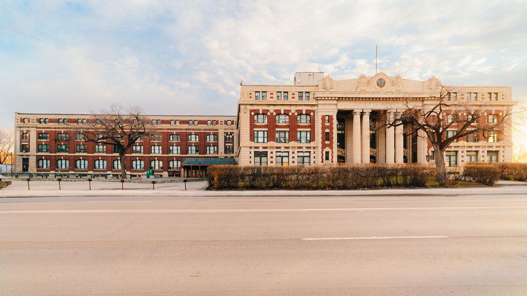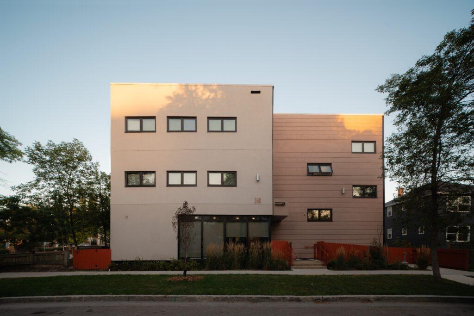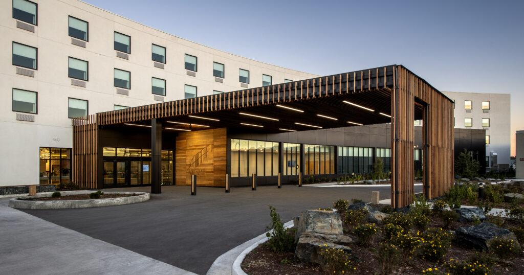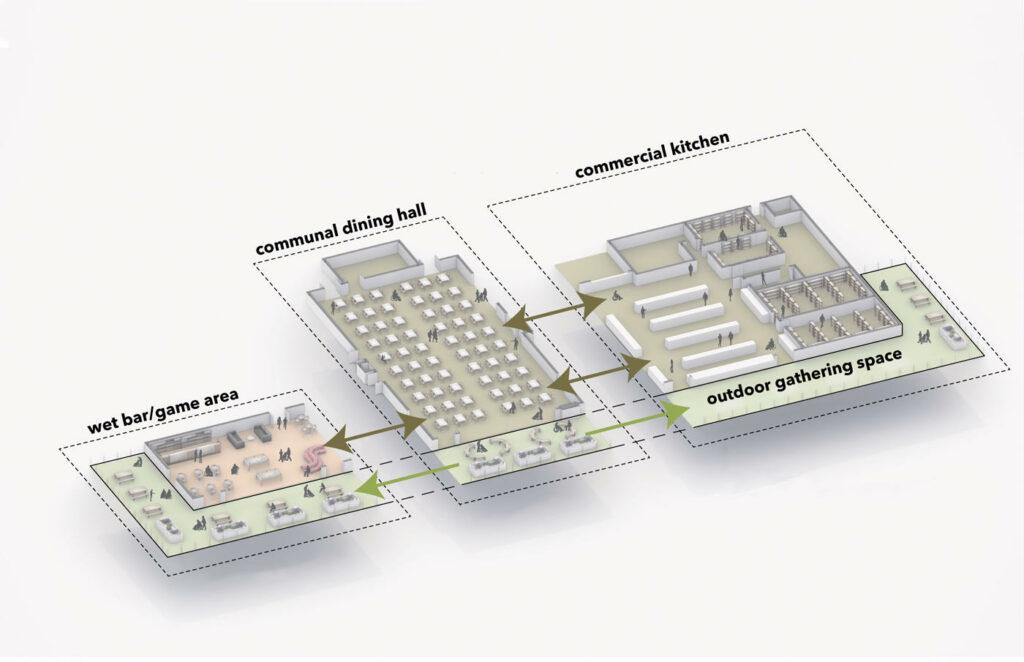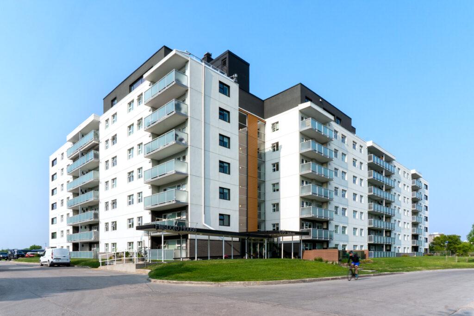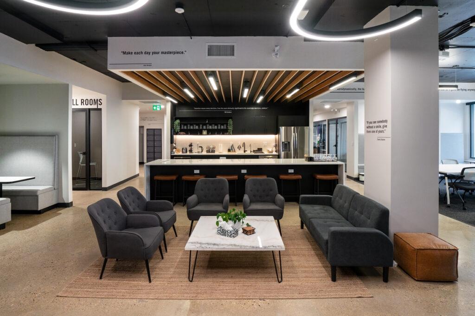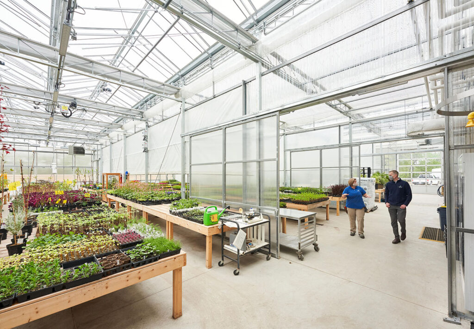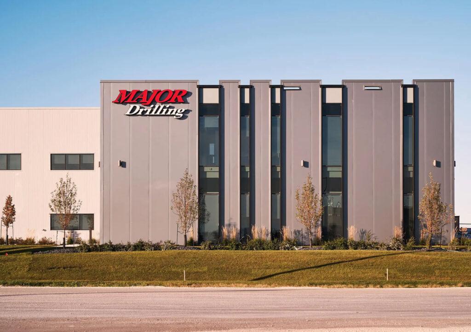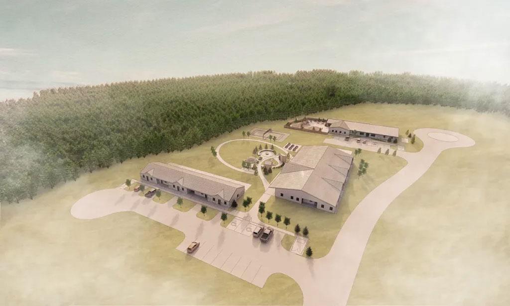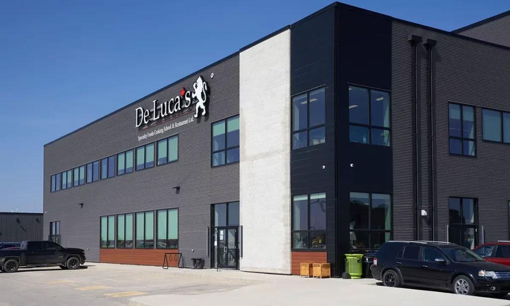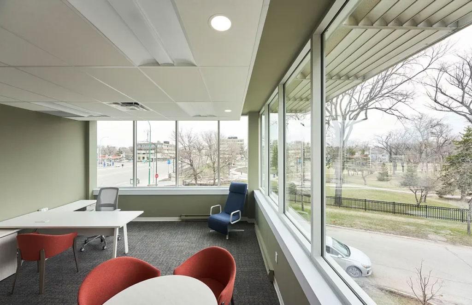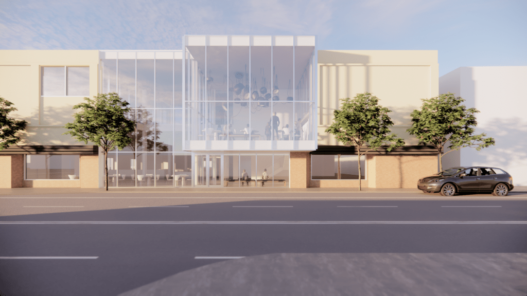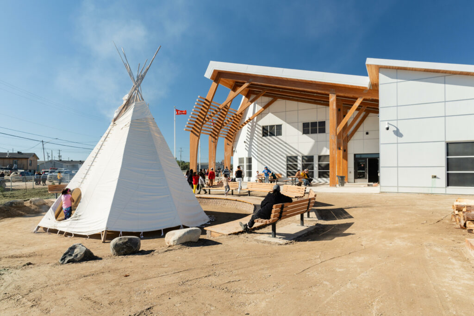project
Duncalfe Mechanical
location
Treaty 1, Headingly, MB
size
11,000 sq ft
year
2023
status
built
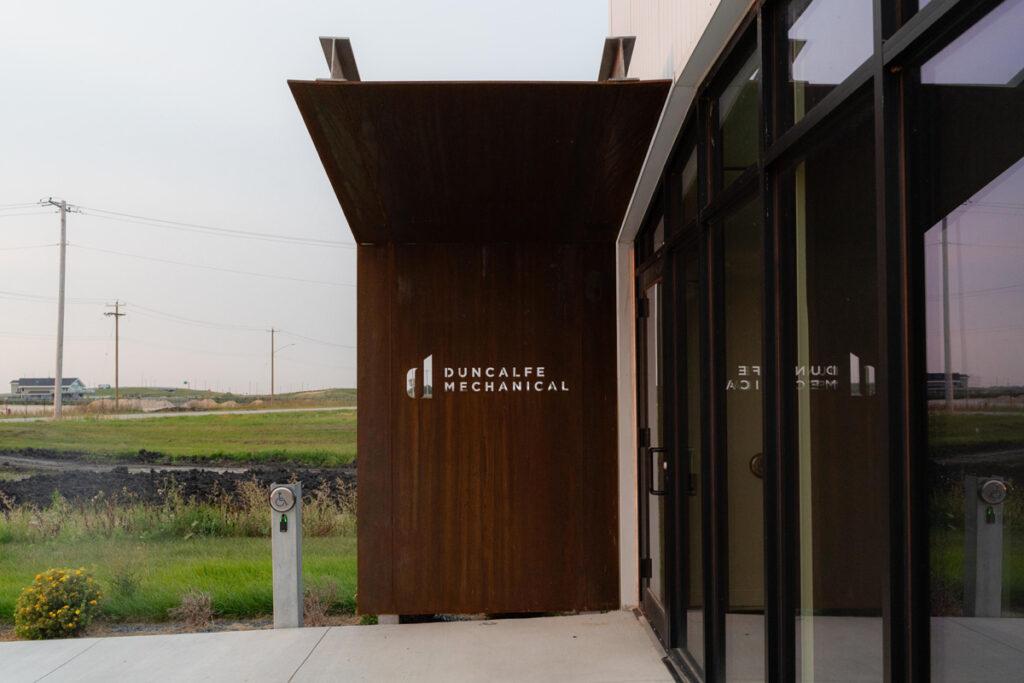
the people
Duncalfe Mechanical is a growing mechanical contractor with a clear vision for efficiency and future growth. To support their expanding team and operations, the company set out to create a new facility that strengthens production capacity while providing room for future growth. At the heart of the design is a focus on operational efficiency and flexibility – offices and workstations are directly connected to the shop floor, enabling clear oversight of manufacturing activities, while the overall layout anticipates future expansion of both staff and production areas. Through site visits and programming sessions, f-BLOK architecture inc. worked closely with Duncalfe to understand workflows, operational needs, and long-term goals.
Using a design-build model, f-BLOK, together with PCL Construction, guided the programming, design, and permitting process. This collaborative effort brought together:
- Architecture and Interiors (f-BLOK)
- Structural Engineering (Beach Rocke Engineering)
- Civil Engineering (RAM Engineering)
- Mechanical and Electrical Engineering (SMS Engineering)
- Landscape Architecture (Dean Spearman Landscape Architect)
Together, the team delivered a new office and shop facility that accommodates Duncalfe’s people and operations, while planning for future expansion.
the result
Designed to consolidate Duncalfe Mechanical’s operations into a single, high-performance facility, the new 11,000 sq. ft. office and shop brings together both functions to support both current needs and future growth. Located to optimize workflows and separate public, staff, and equipment access, the facility was carefully planned to enhance operational efficiency, durability, and brand identity, all while achieving a tight construction schedule.
To achieve these goals, the design integrated functional adjacencies, flexible workspaces, and distinctive architectural features that reflect Duncalfe’s identity and values.
Key features include:
- 5,000 sq. ft. of shop space with a drive-through loading bay and separate rear-yard access for material storage and future expansion.
- 6,000 sq. ft. of two-level office space, including a mezzanine level with offices and workstations overlooking the shop floor
- Main floor reception, boardroom, lunchroom, gym, showers, locker rooms, and storage spaces
- Distinctive branding integrated into the design, including custom waterjet steel design features at the entry canopy, window sunshades, and reception area
- Thoughtful site planning that separates public and staff entries and parking from shop operations
- Durable materials and systems designed to improve efficiency and reduce long-term operational and maintenance costs
The result is a functional, durable, and branded facility that supports Duncalfe Mechanical’s current operational needs and positions the company for continued growth. The building strengthens workflows by combining manufacturing and office functions in a single location, while providing staff-focused amenities that support both productivity and workplace wellness.
Photos by April Carandang
