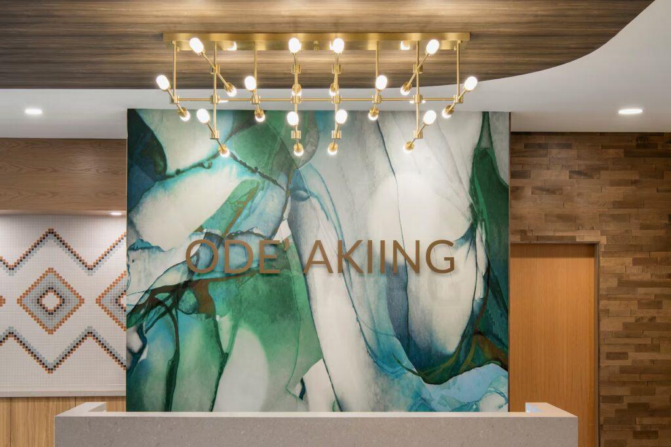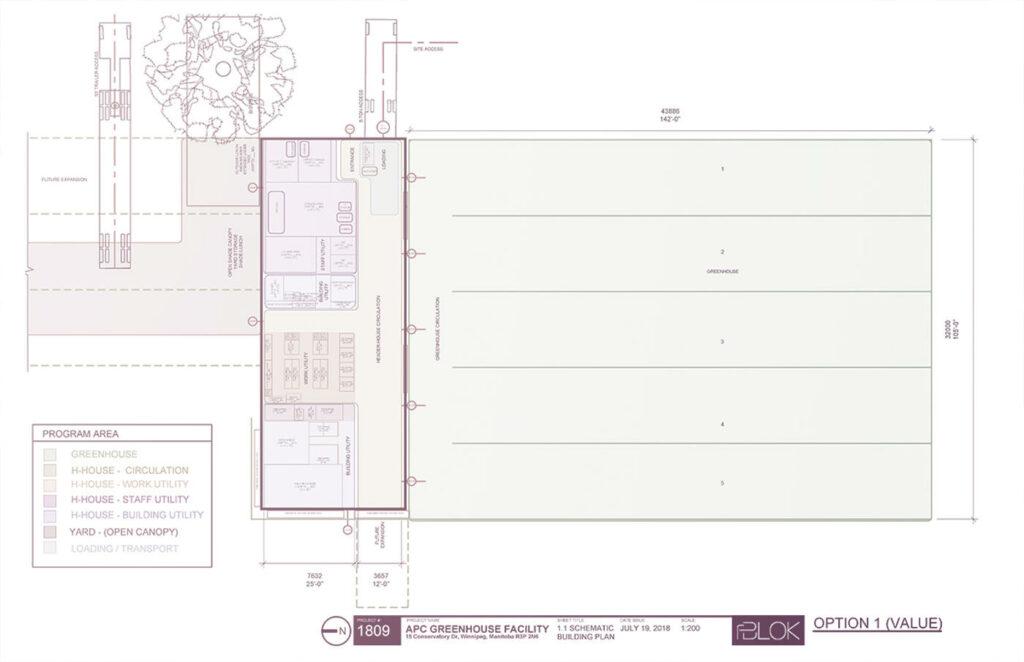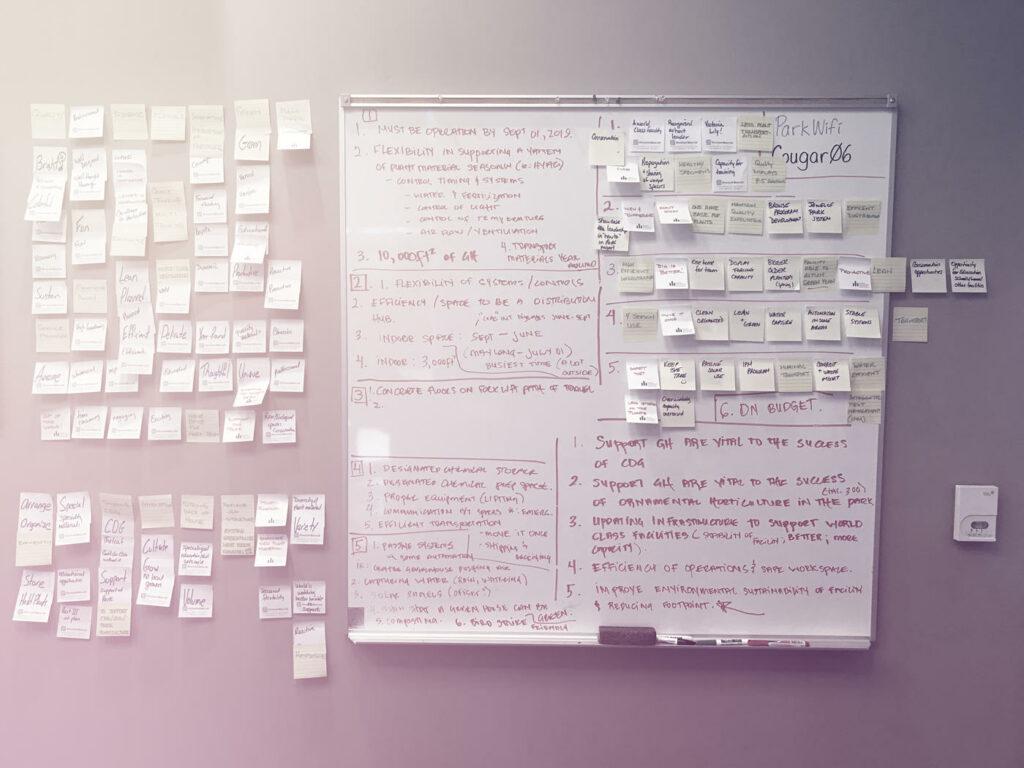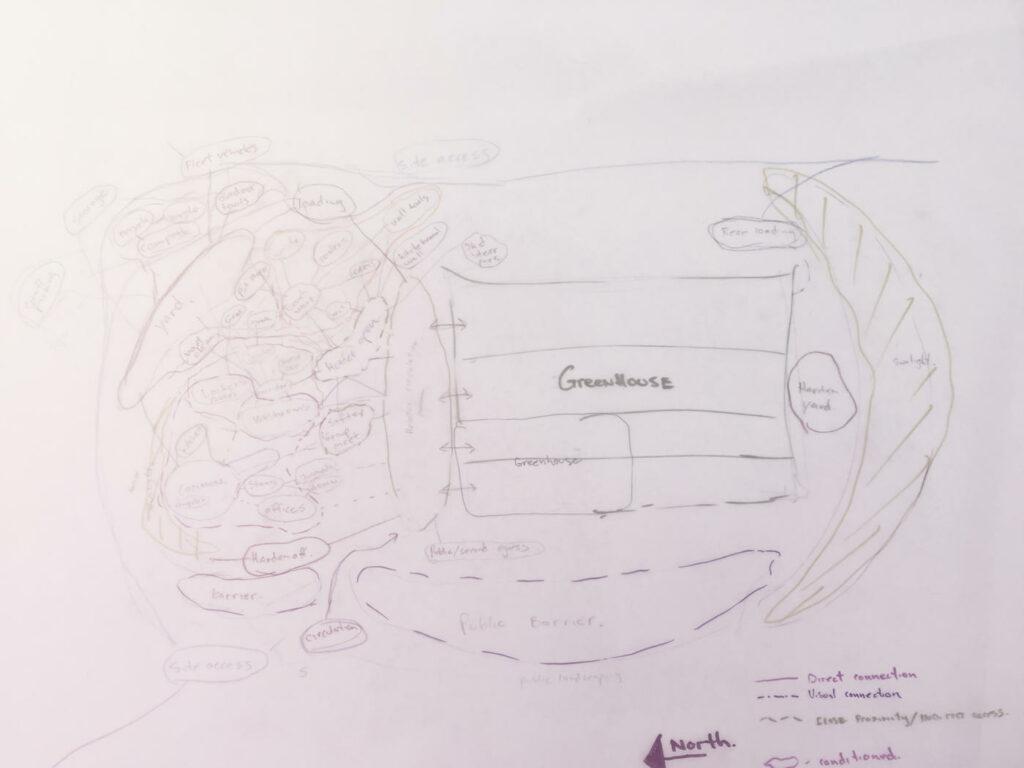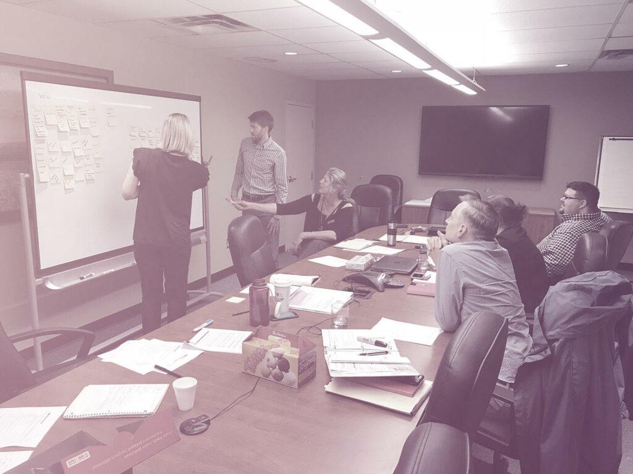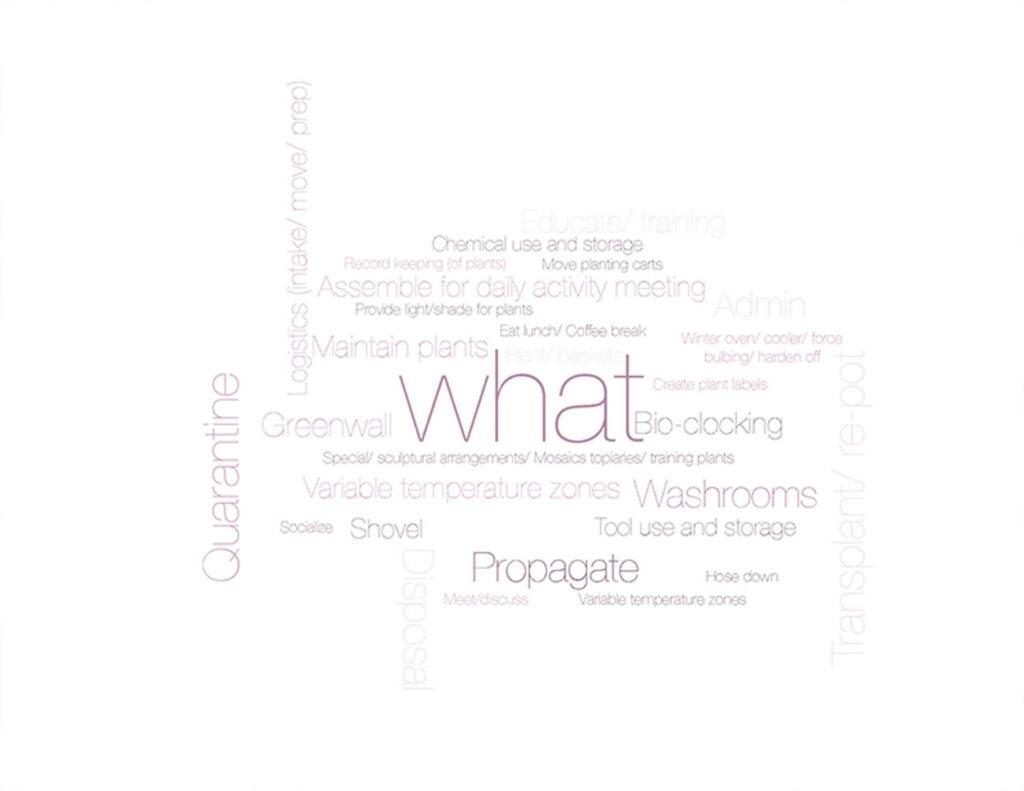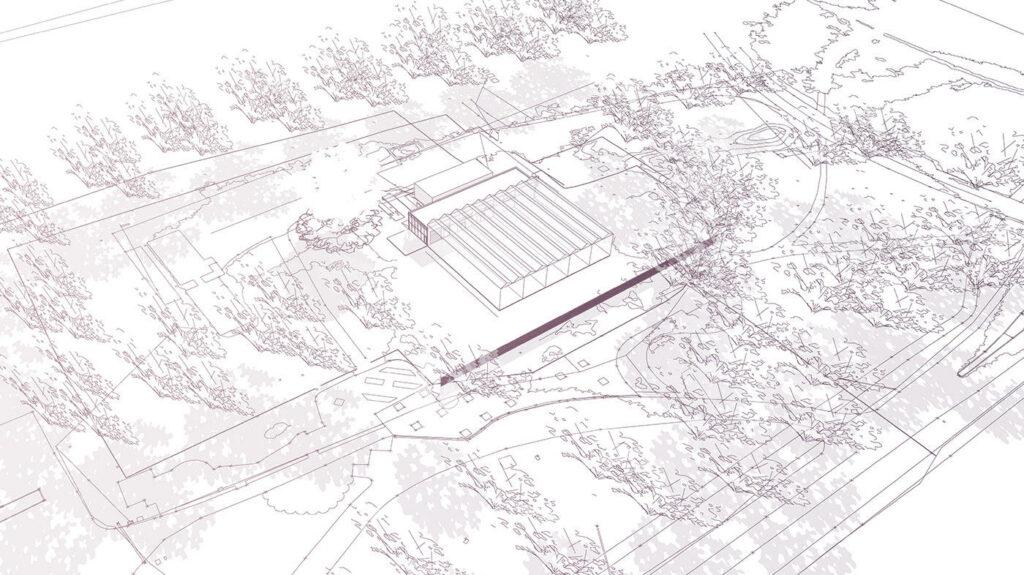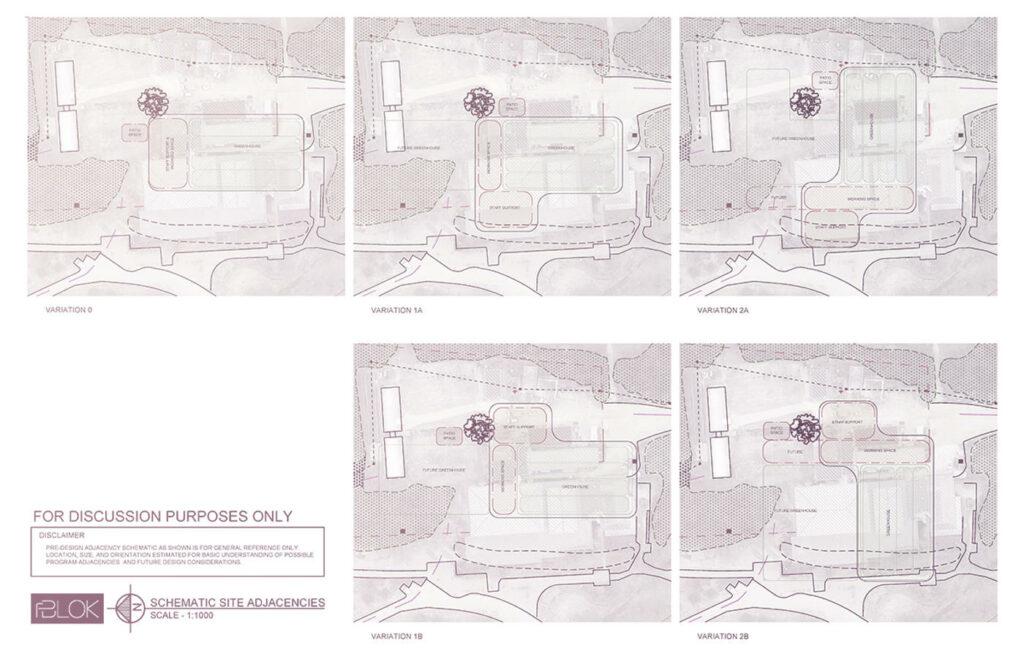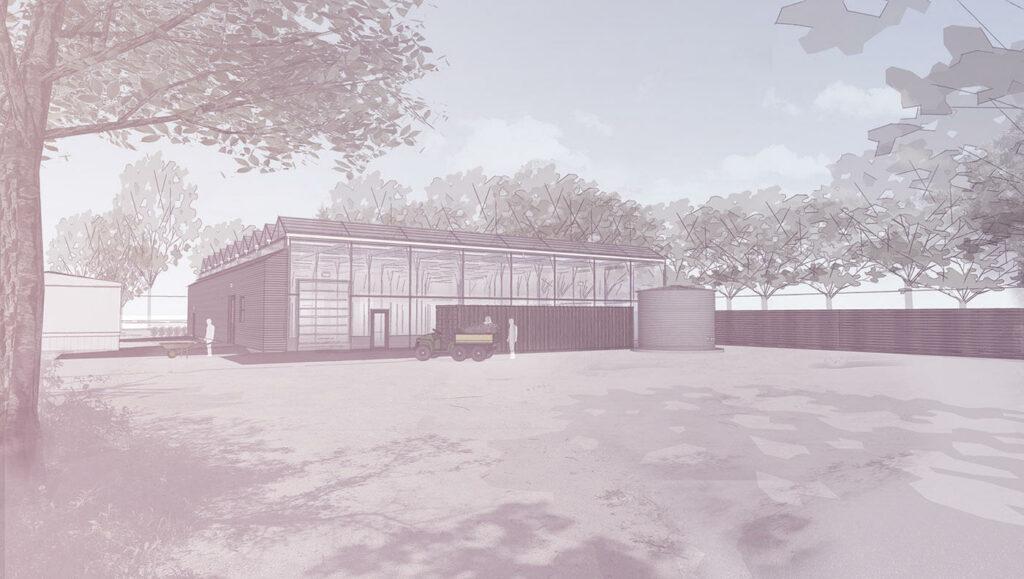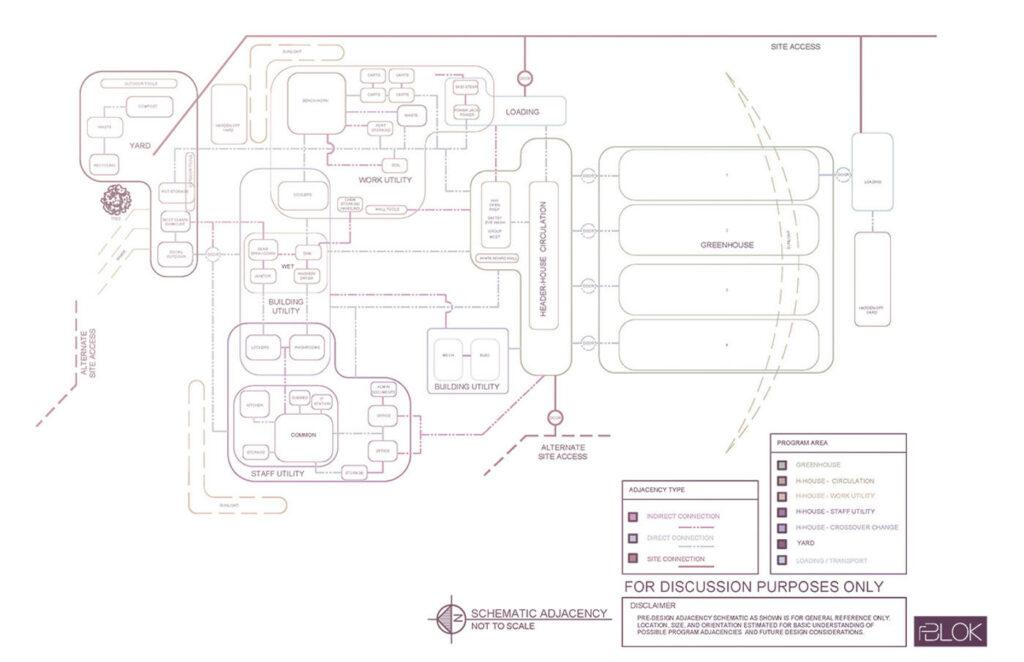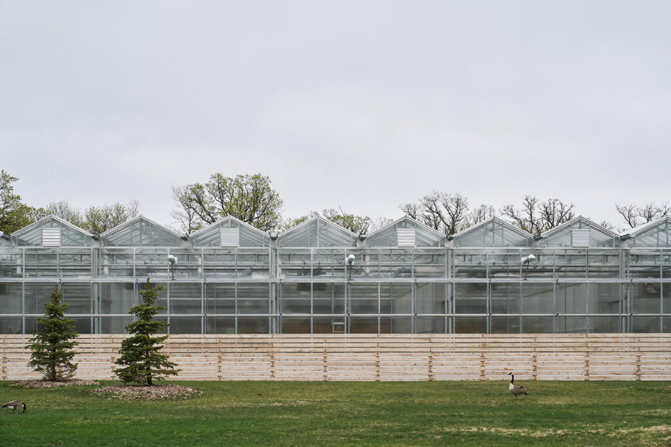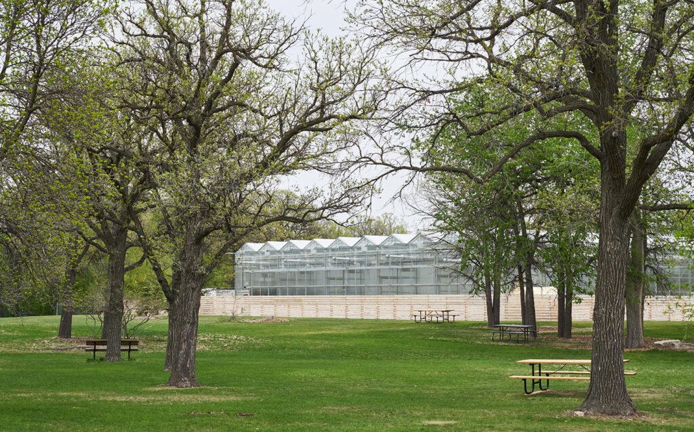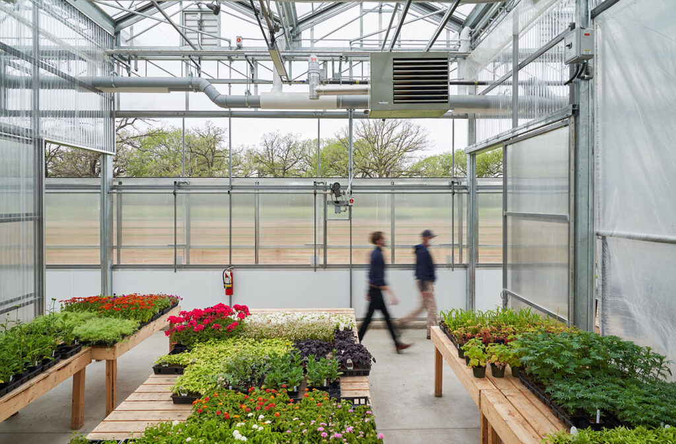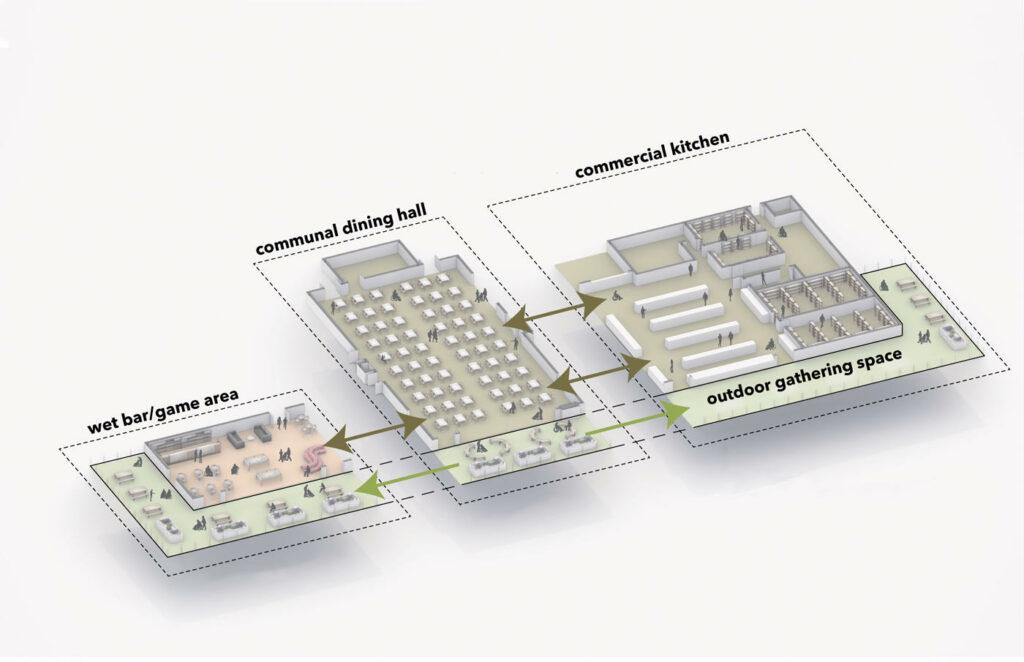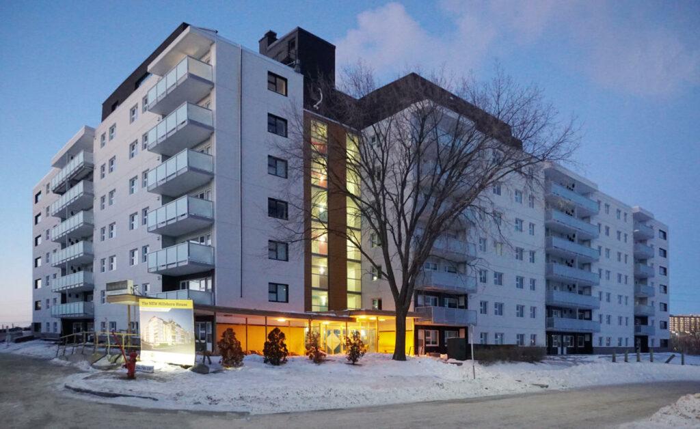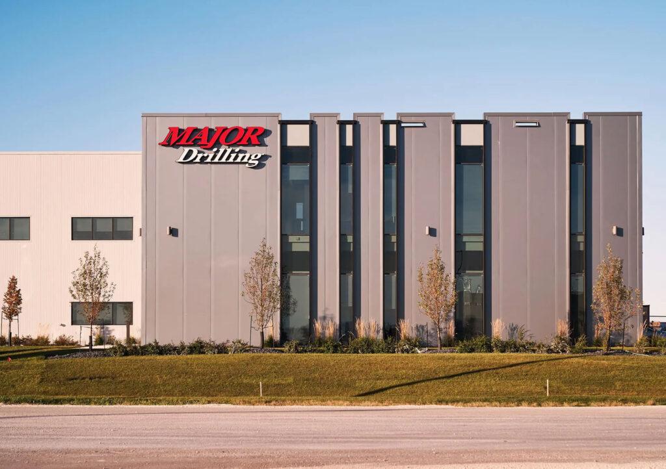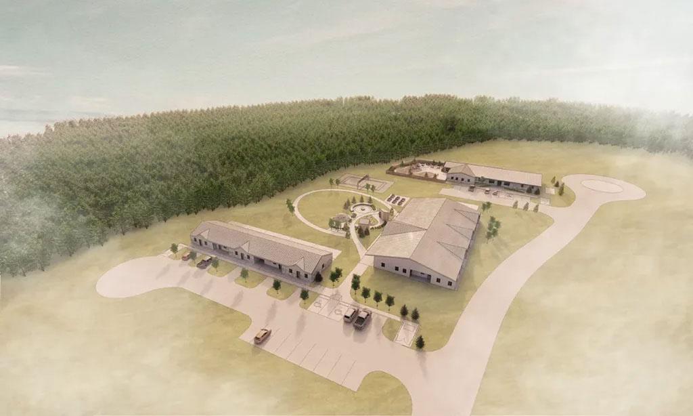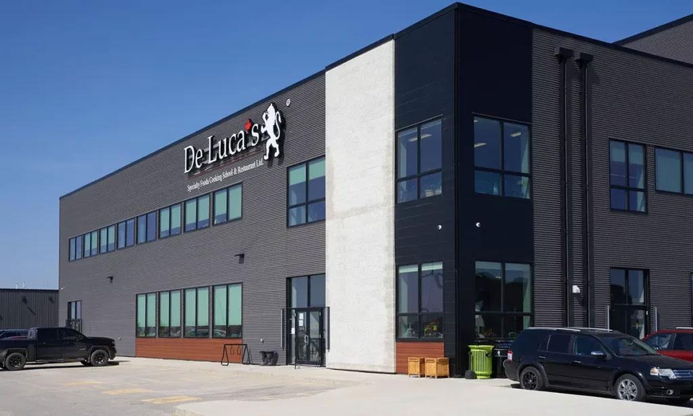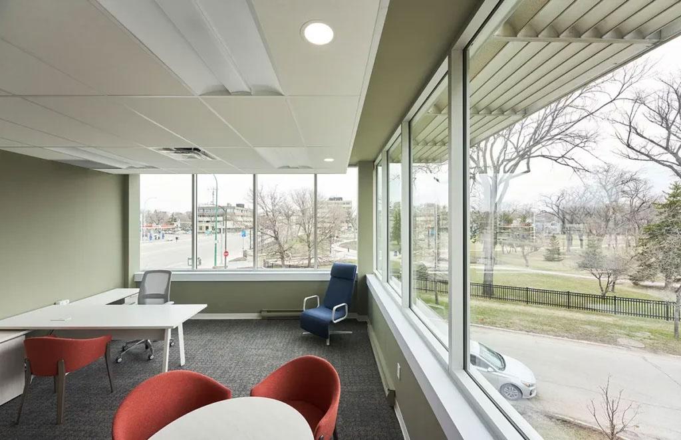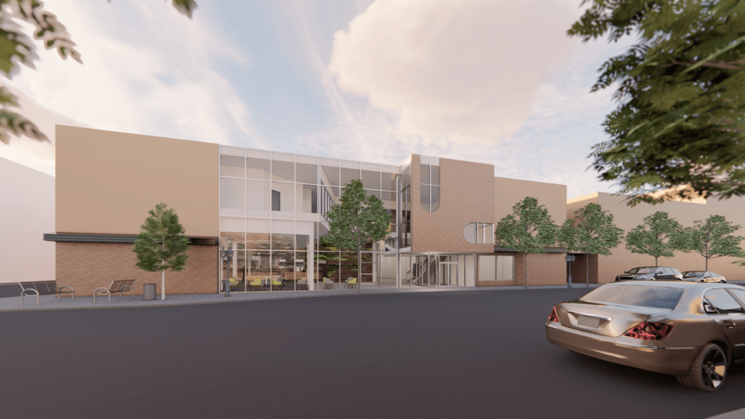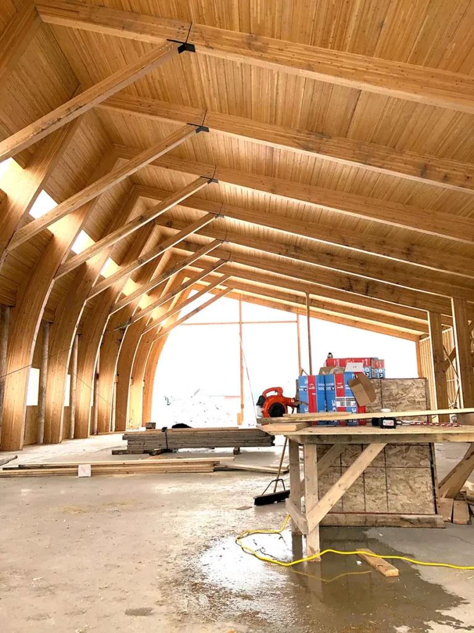project
APC Greenhouse
location
Treaty 1, Winnipeg, MB
size
9,000 sq ft
year
2022
status
built
The People
Assiniboine Park Conservancy (APC) is a non-profit organization responsible for the management and operation of Assiniboine Park and Zoo in Winnipeg, Canada.
As part of this operation and management plan, a new greenhouse facility was to be designed and constructed to support the horticultural aspects of the Park and Zoo, and to cater to The Leaf – Canada’s Diversity Gardens.
f-BLOK was engaged alongside SMS Engineering, Crosier Kilgour & Partners, and KGS Group to collaborate on a solution that would address APC’s needs.
The Product
The greenhouse building supports all horticulture activities for Assiniboine Park Conservancy and allows for growing plants year-round. f-BLOK worked together with APC through an integrated design process to define six guiding principles which were essential to the projects’ success:
- budget
- supporting The Leaf – Canada’s Diversity Gardens
- supporting the ornamental horticulture of the Park and Zoo
- safe workplace
- efficient and lean operations
- sustainability and conservation
Interesting features of the building include automatically operated roof elements and manually-operable walls, allowing for greater climate control and a rainwater collection system integrated into the building, as rainwater is more suitable for plant growth than chlorinated city water.
Photography by David Lipnowski.
As part of a continued relationship with APC, the greenhouse project has led to further collaborations on other projects at the Assiniboine Park Zoo, including renovations to their cougar/lynx exhibit.
