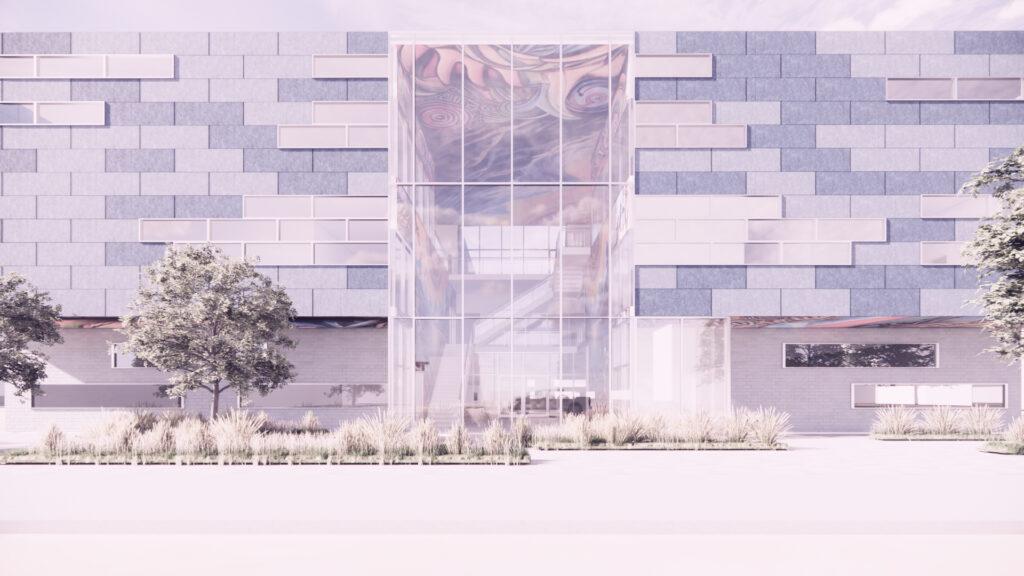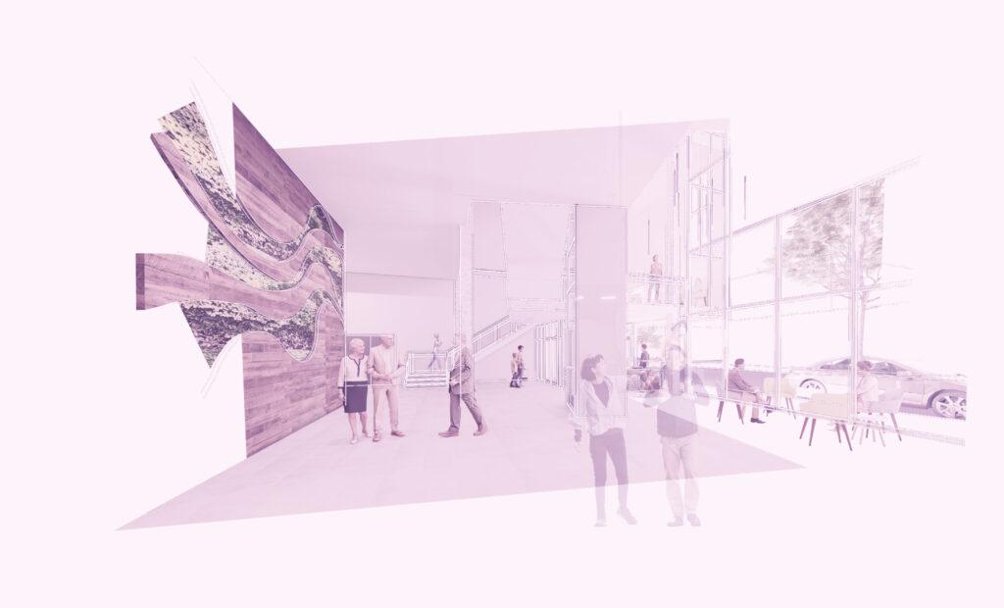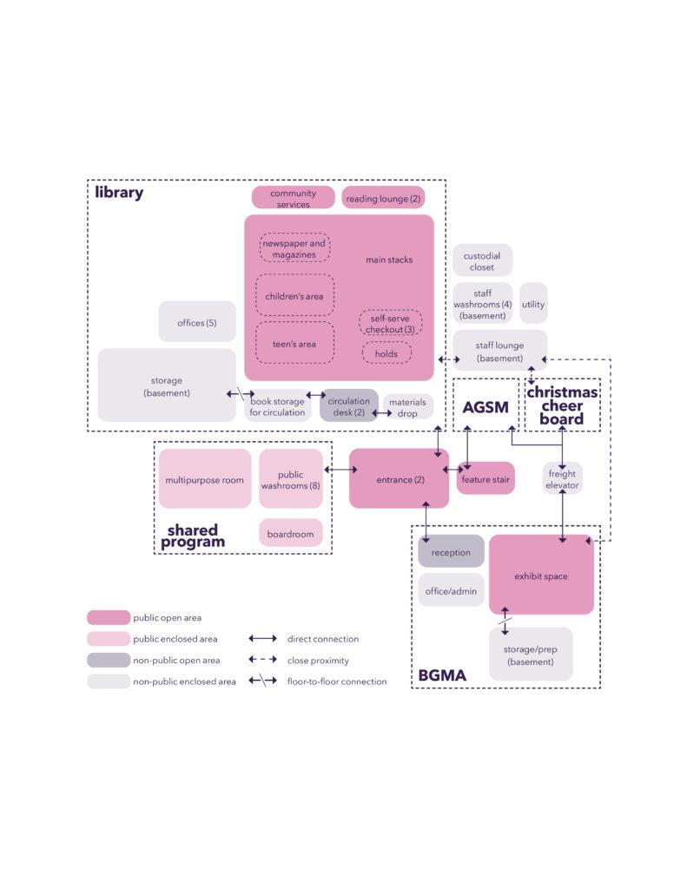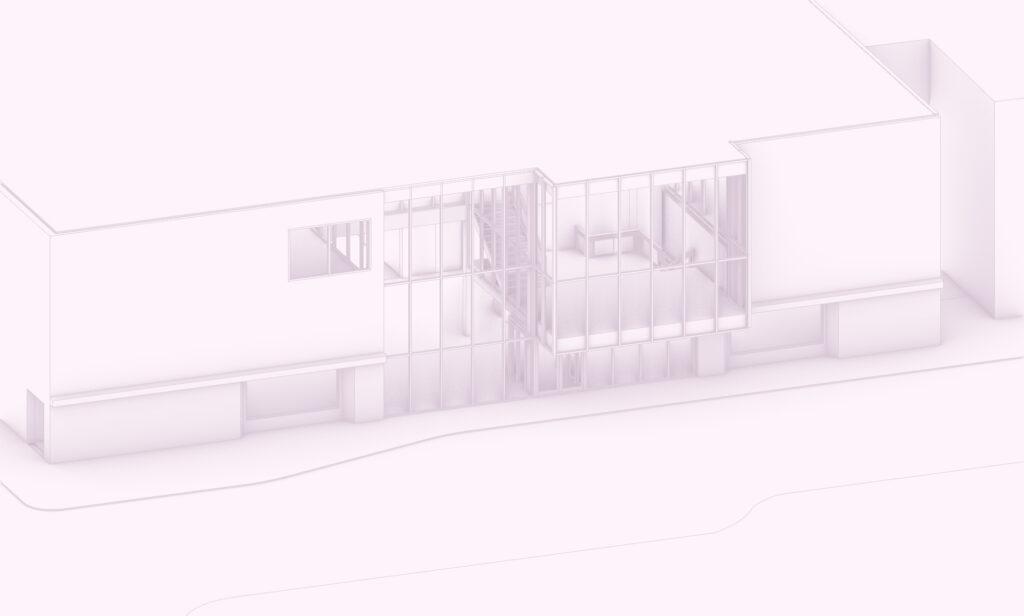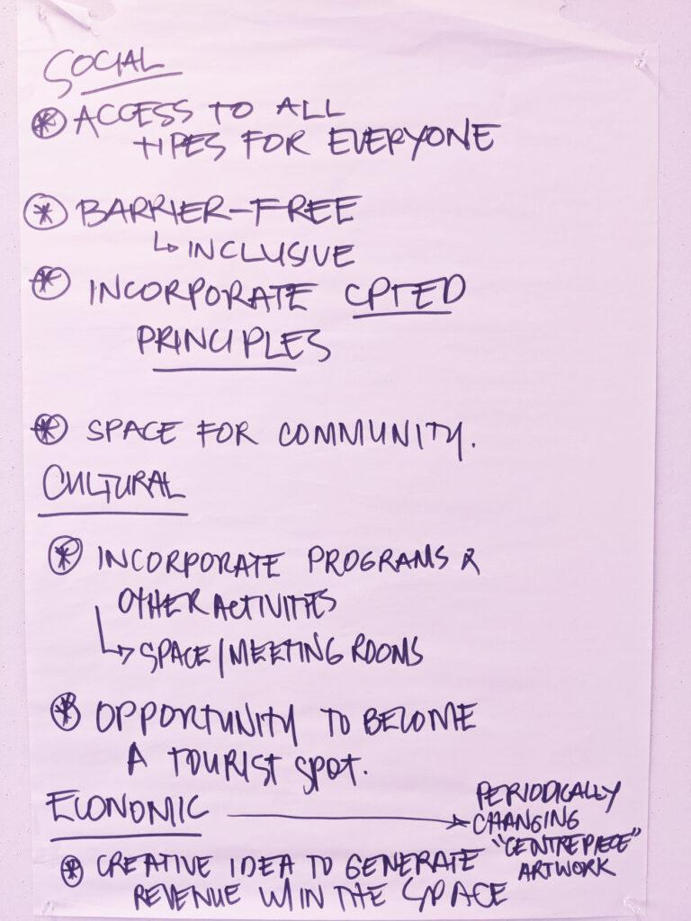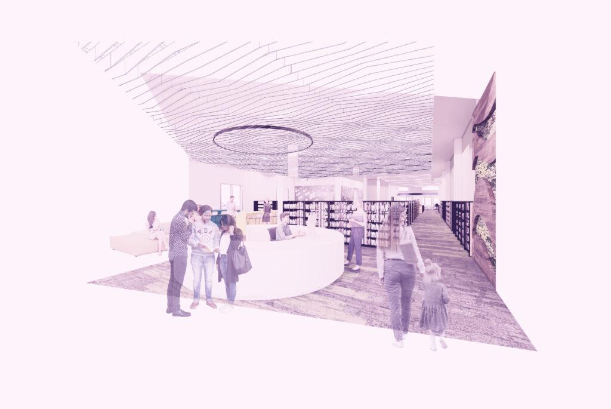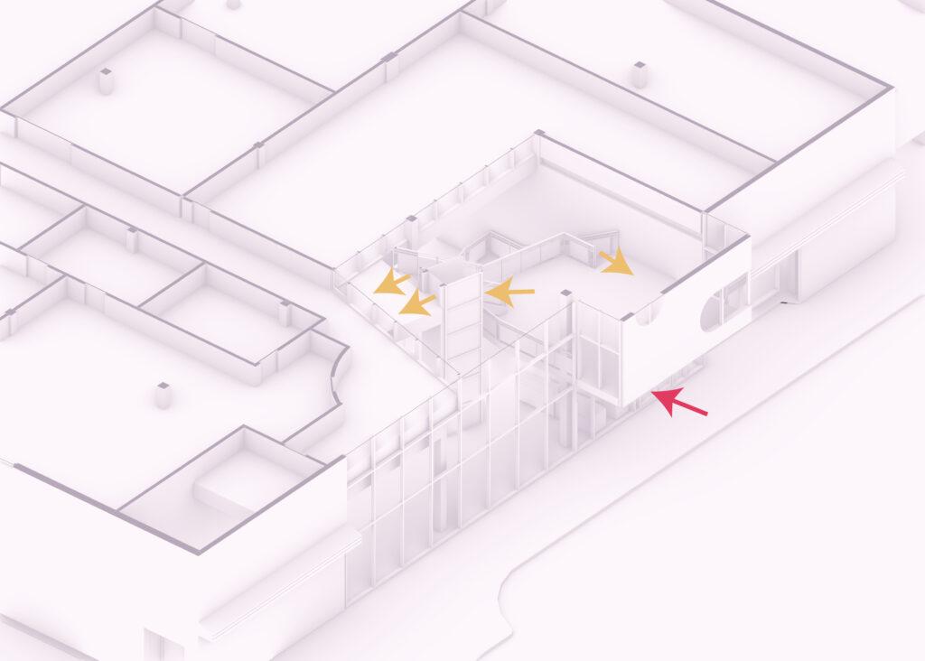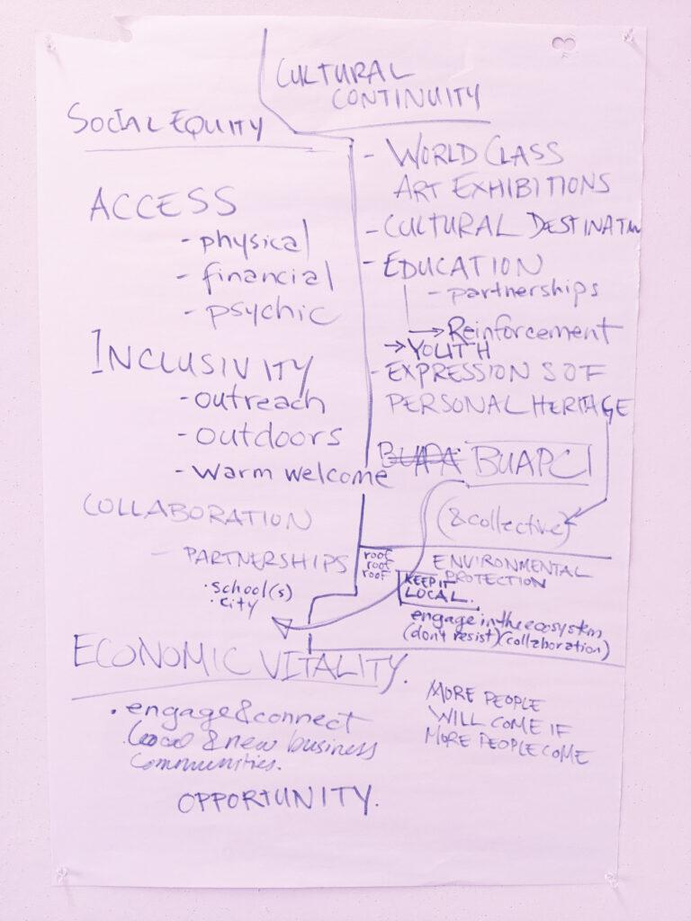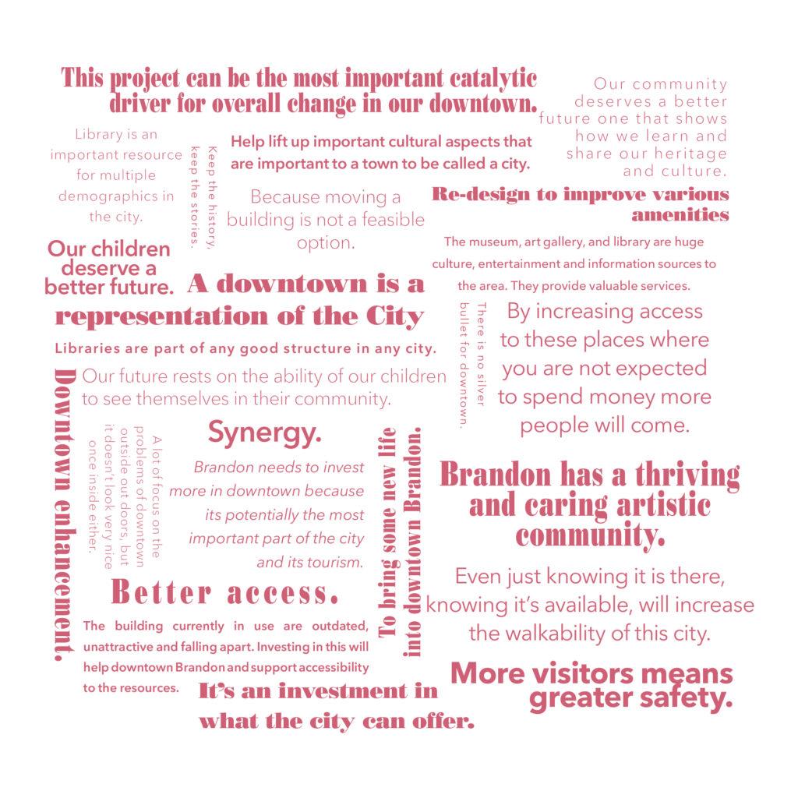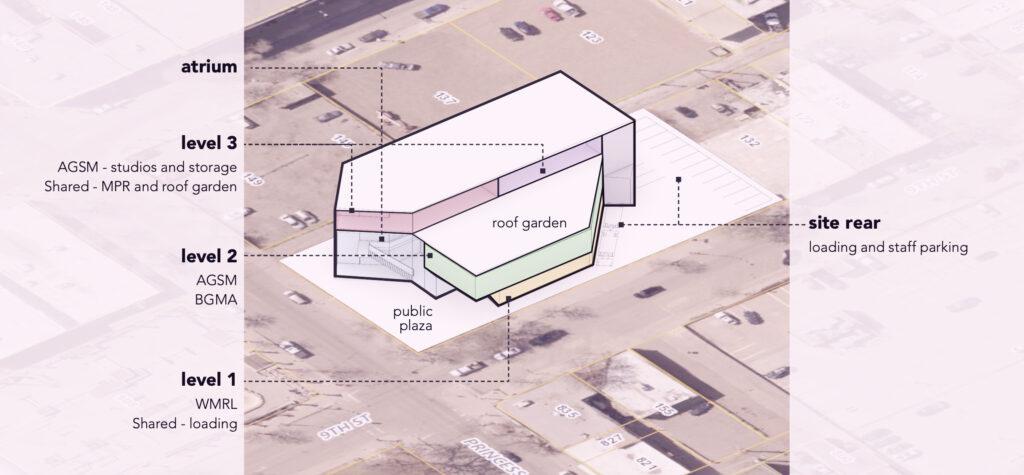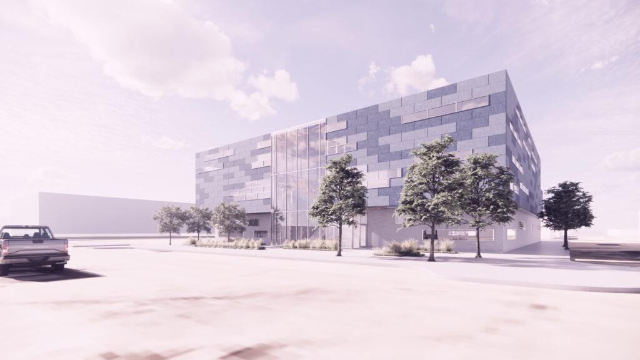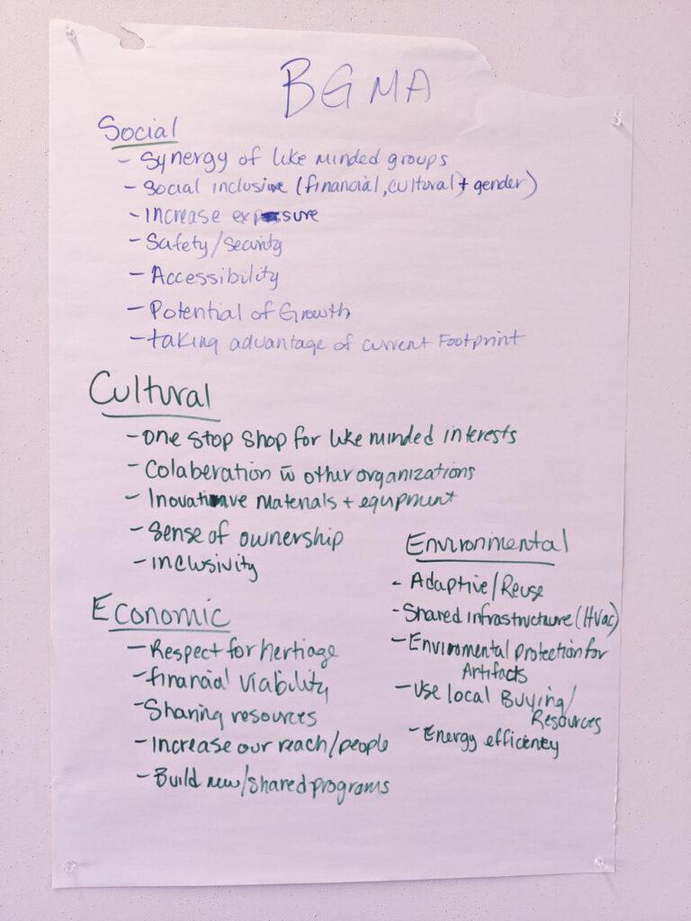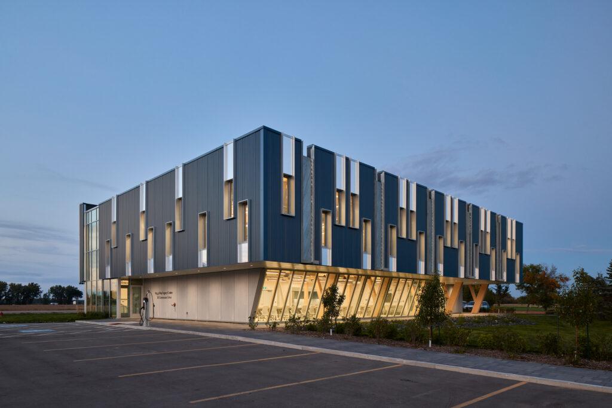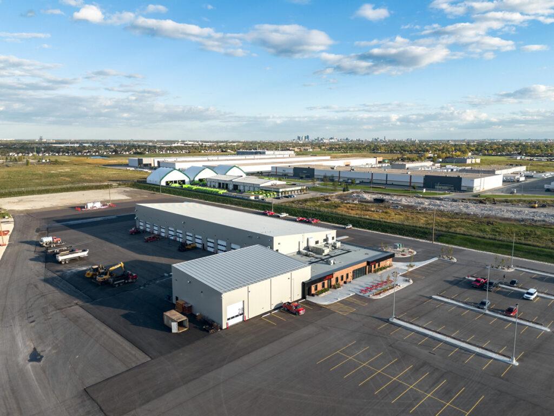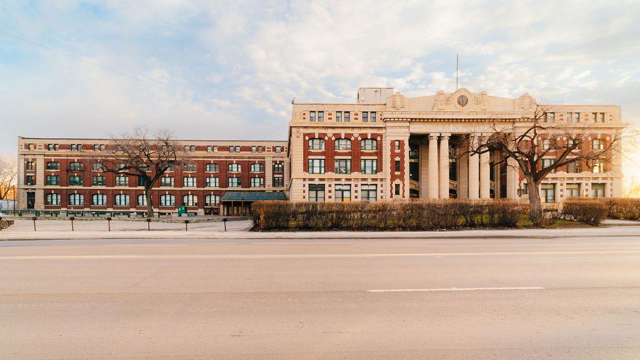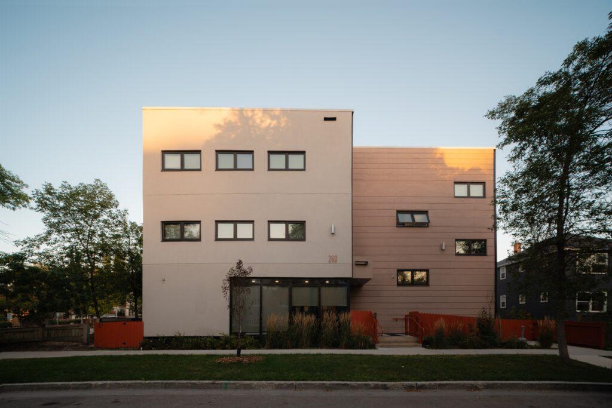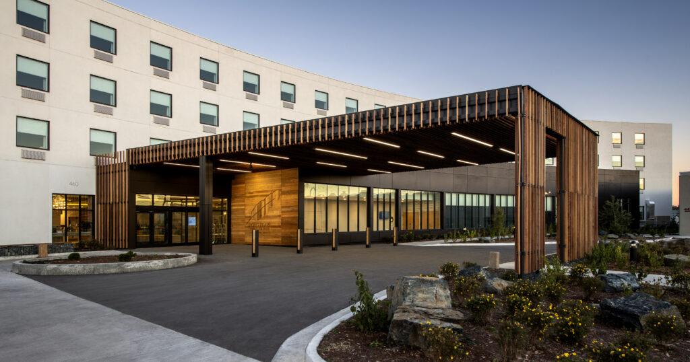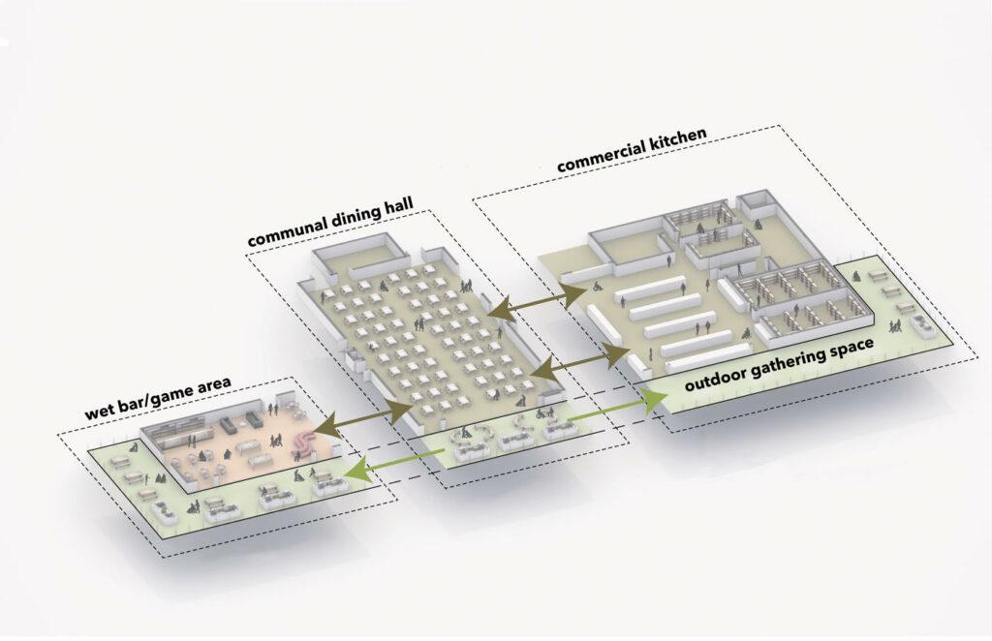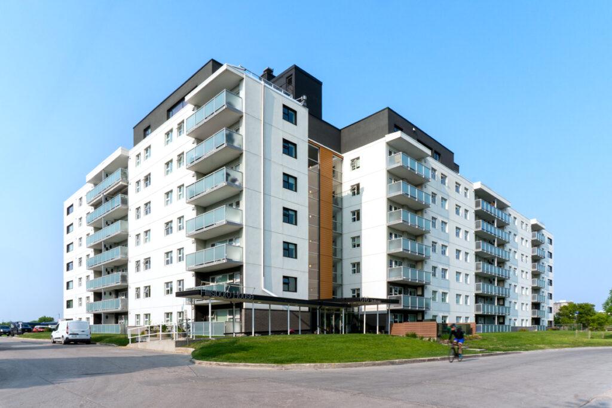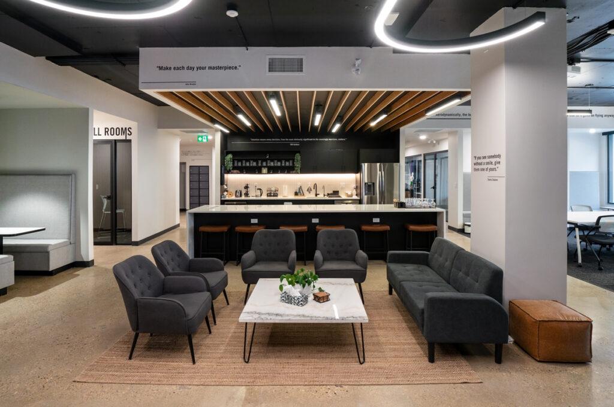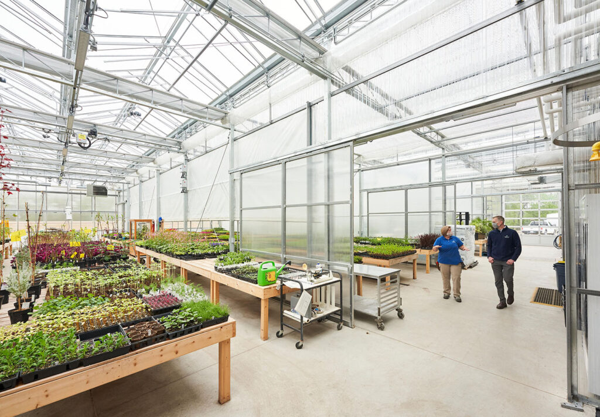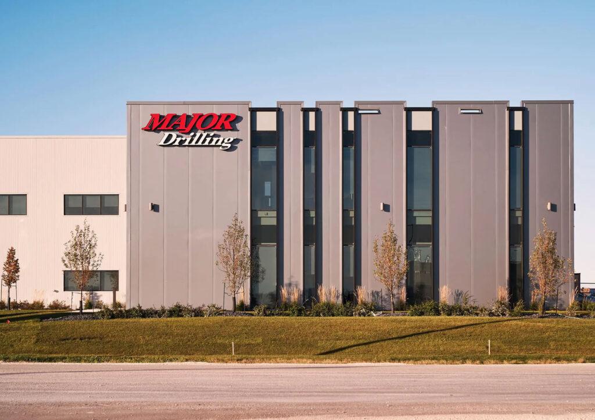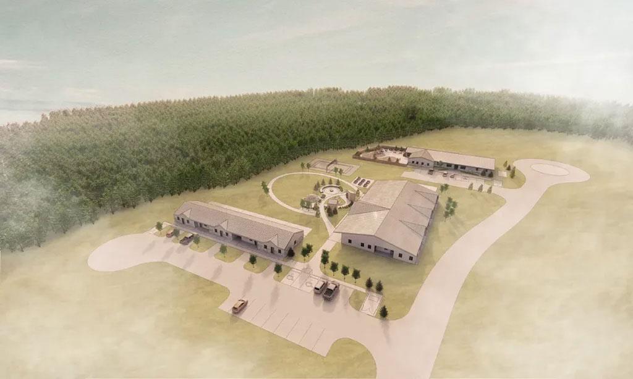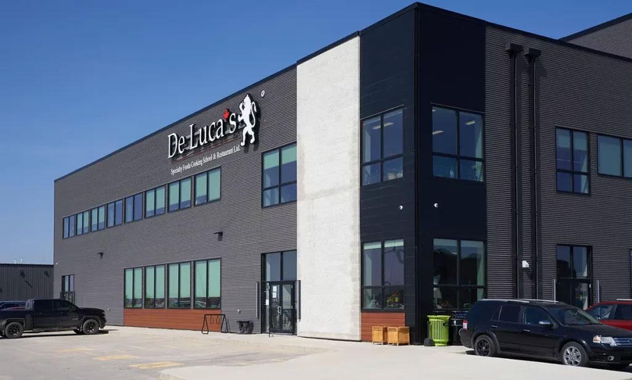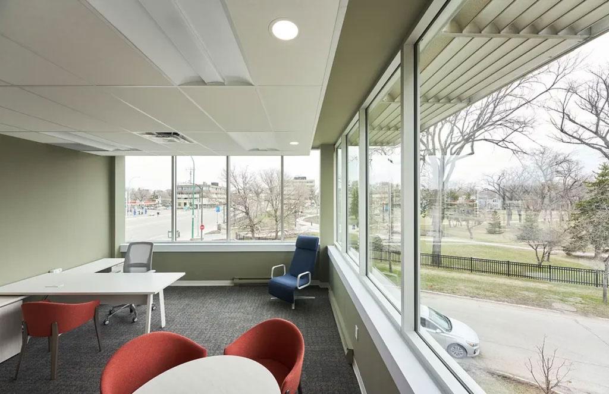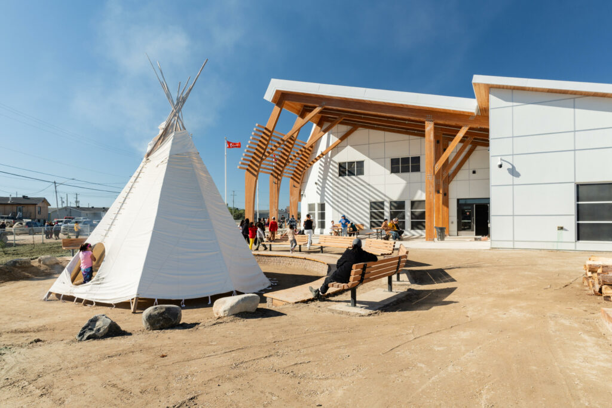project
Brandon Cultural Hub
location
Treaty 2, Brandon, MB
size
41,000 sq ft
year
2024
status
Feasibility study and schematic design
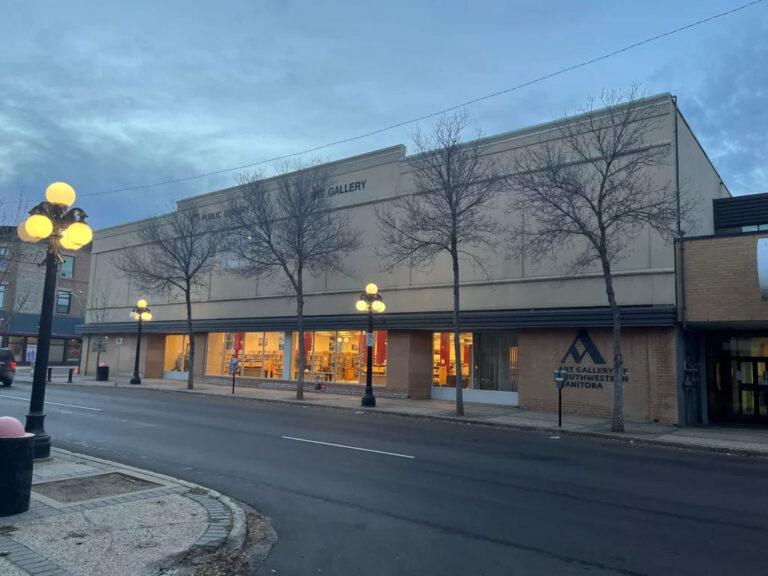
the people
The City of Brandon, Western Manitoba Regional Library (WMRL), Art Gallery of Southwestern Manitoba (AGSM), and Brandon General Museum & Archives (BGMA) are all facing notable challenges with their current facilities. The library and arts building in downtown Brandon is owned by the City of Brandon, with WMRL occupying the main floor and AGSM on the floors above. Both organizations face many issues like safety, poor community connection, and limited access through an adjacent mall, resulting in little control over opening hours and difficult wayfinding due to the lack of street front entries. BGMA, located nearby, also suffers from access and safety concerns, deterring potential patrons from visiting.
The clients’ vision is to create a cultural hub that becomes a go-to spot within Brandon, bringing new life and incentivizing development downtown. This hub would house all three organizations in the same building, allowing for collaborations and creating new opportunities and reach for each. The project’s goals include increasing safety and accessibility, improving foot traffic, and creating an inclusive space. The end result should also contribute to downtown revitalization, generate revenue for the organizations, and offer cultural and community resources in an environmentally conscious way.
f-BLOK, KGS Group, and Postma Consulting collaborated to explore two options: a renovation of the current building and the conceptual design of a new build. Following Brandon City Council’s decision to pursue funding for the renovation option, f-BLOK’s scope of work expanded to assist with grant applications.
During the design phase, KGS Group recommended deep energy retrofit strategies to upgrade current mechanical and electrical systems, Postma Consulting provided cost estimates to help inform grant application options, and f-BLOK focused on creating a safe and functional hub for all users while improving the overall energy performance of the building.
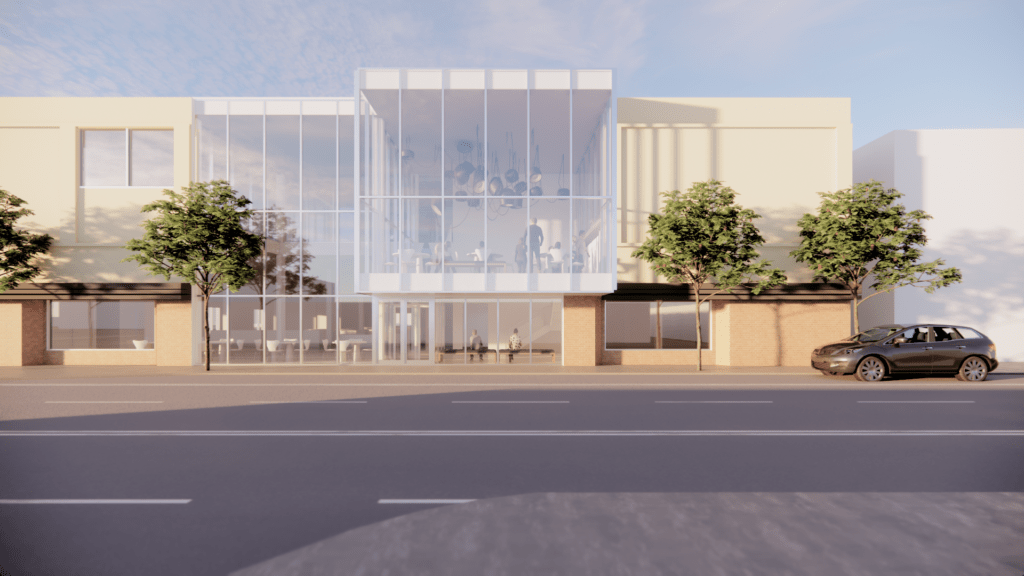
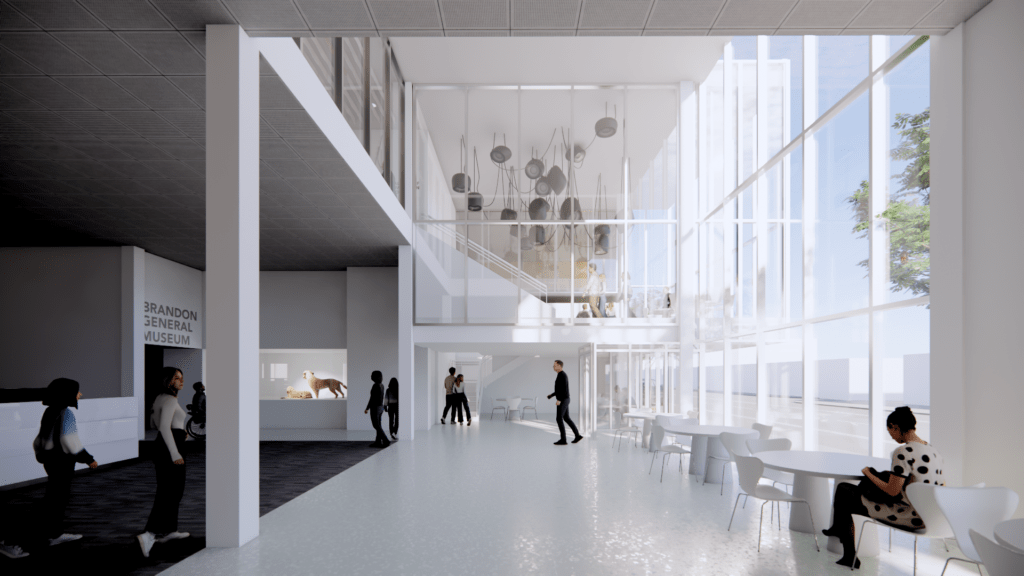
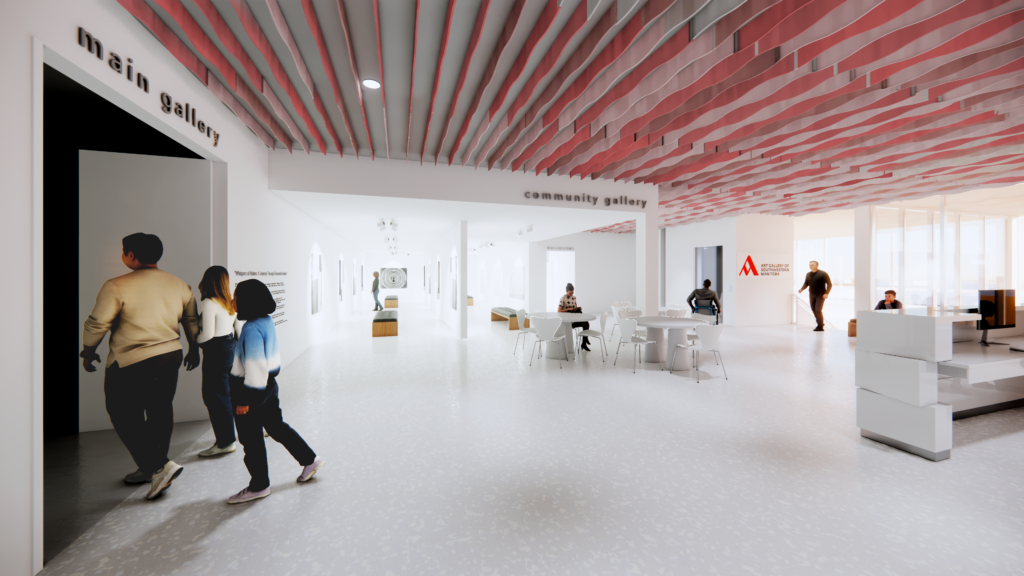
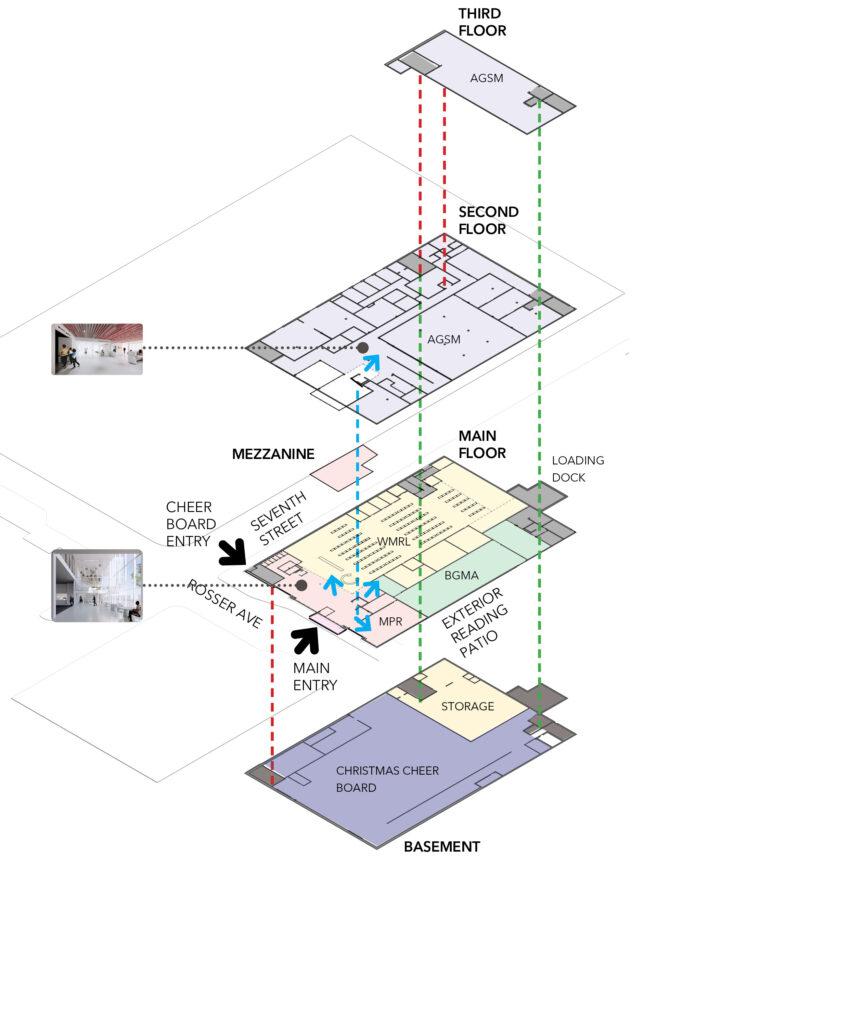
the result
The design features a two-storey atrium that serves as a shared entry for all three organizations. It includes prominent elevator access and a mezzanine that extends over the sidewalk, creating a focal point for passersby and a canopy for the new street-front entrance.
The proposed main floor renovation includes:
- Welcome desk
- Library
- Museum
- Multi-purpose space shared between all organizations
- Café
- Universal multi-stall public washrooms
The second floor will continue to accommodate the art gallery, with a newly reconfigured layout, prioritizing the following areas be oriented toward the front of the building:
- Reception area
- Community gallery
- Gift shop
- Children’s studio
The library will be redesigned to focus more on programs and activities, strengthening its role in the community while optimizing the use of available square footage. Active spaces, such as a children’s area, are positioned towards the east façade windows to take advantage of as much natural lighting as possible, and the circulation desk has clear sightlines throughout the entire library, reinforcing patron safety. The museum is to be located on the main floor, allowing intuitive flow from the atrium to its permanent exhibits, as well as the opportunity to add temporary exhibitions in the atrium or mezzanine areas.
The art gallery on the second floor has been re-planned so that the main circulation opens to the atrium, reinforcing the building’s connection to the street. Prep areas are moved to the back of the building and oriented around the freight elevator for more efficient staging of exhibits.
The proposed renovation includes a deep energy retrofit, with upgrades to the building’s exterior, mechanical systems, windows, lighting, and the addition of solar panels. The envelope is to be retrofitted for high performance through the addition of new insulation, new cladding, window replacement, and upgraded roofing, while the new atrium incorporates large expanses of glazing to enhance transparency and natural light on the main façade. This work intentionally improves the building’s aesthetics, contributing to downtown revitalization by increasing its street presence.
With the various stakeholders, f-BLOK worked through different options to ensure the organizations could effectively operate and serve the community of Brandon. The building prioritizes the overall safety of all users, with inclusive washroom facilities, barrier-free entrance, and simple wayfinding, targeting certification with the Rick Hansen Foundation Accessibility program. The energy efficiency upgrades will result in 77% reduced operating energy use per year and a 99.7% decrease in annual carbon emissions.
testimonial
“Through the conceptual design process f-BLOK offered superior service and responsiveness. They were very flexible working with different stakeholder groups and always made time to answer questions. Final product exceeded expectations!”
Ryan Nickel, City of Brandon
