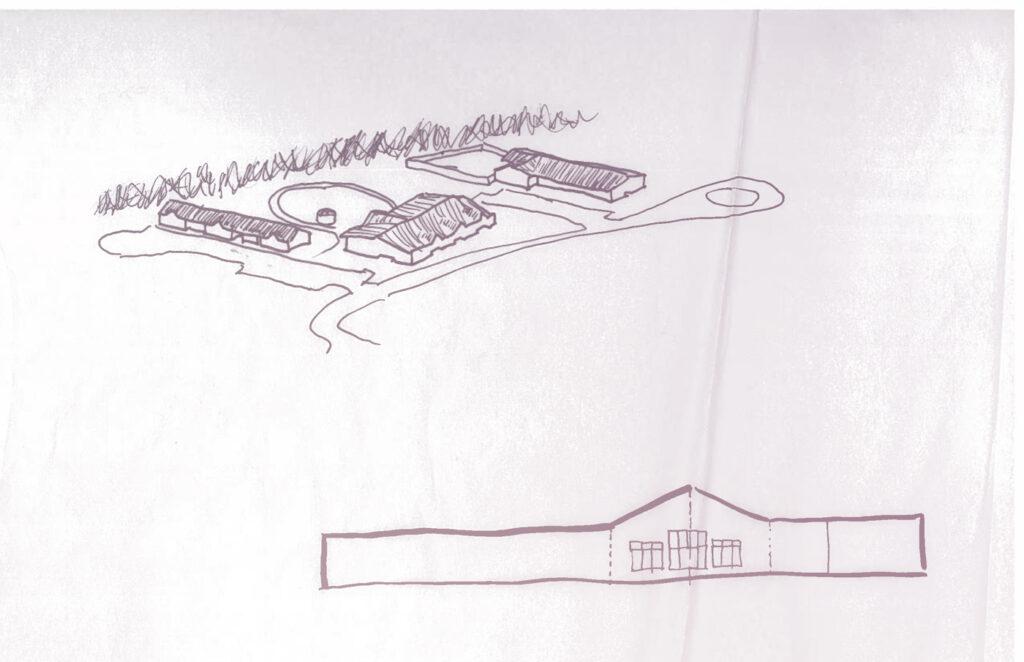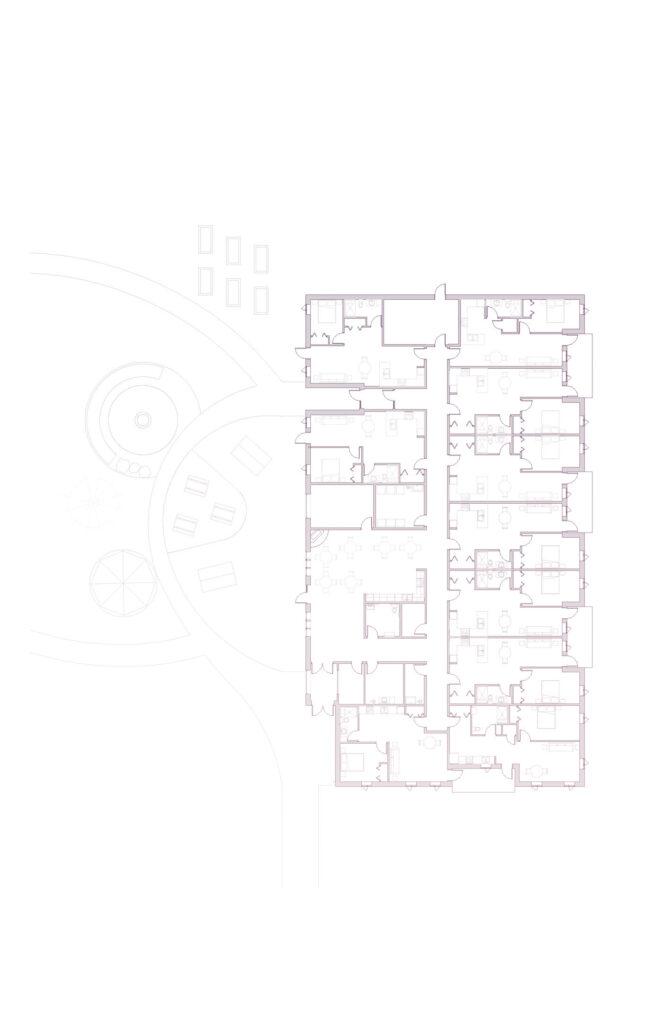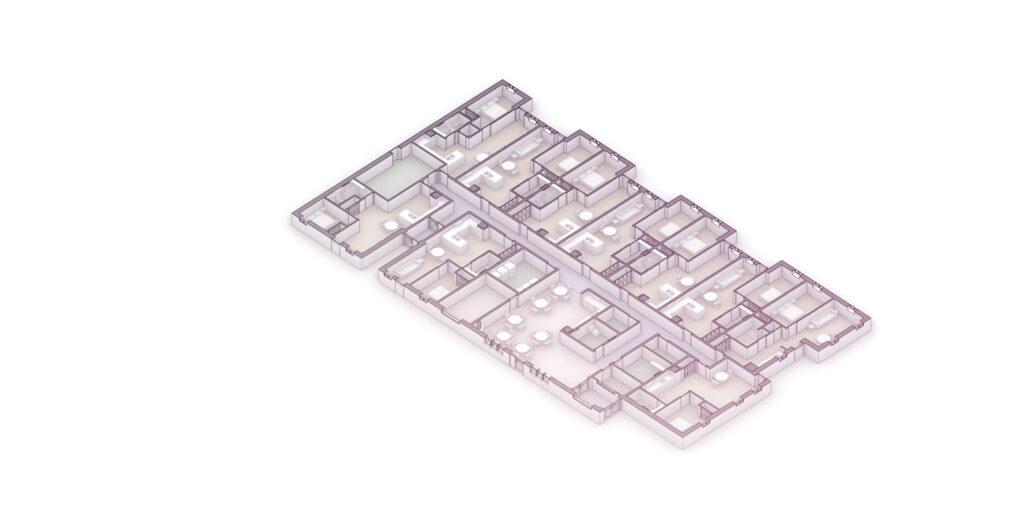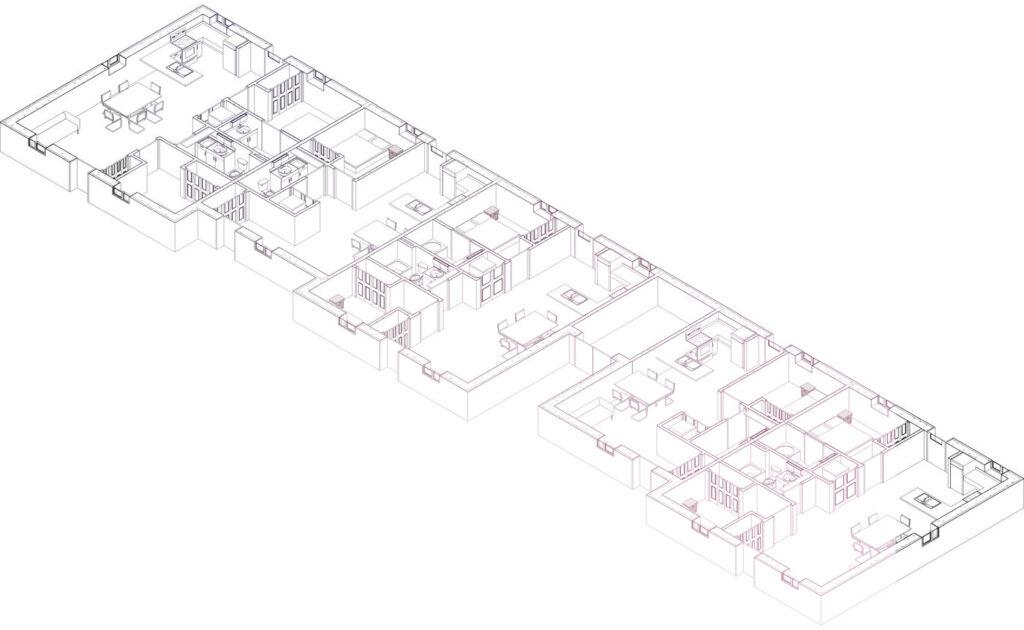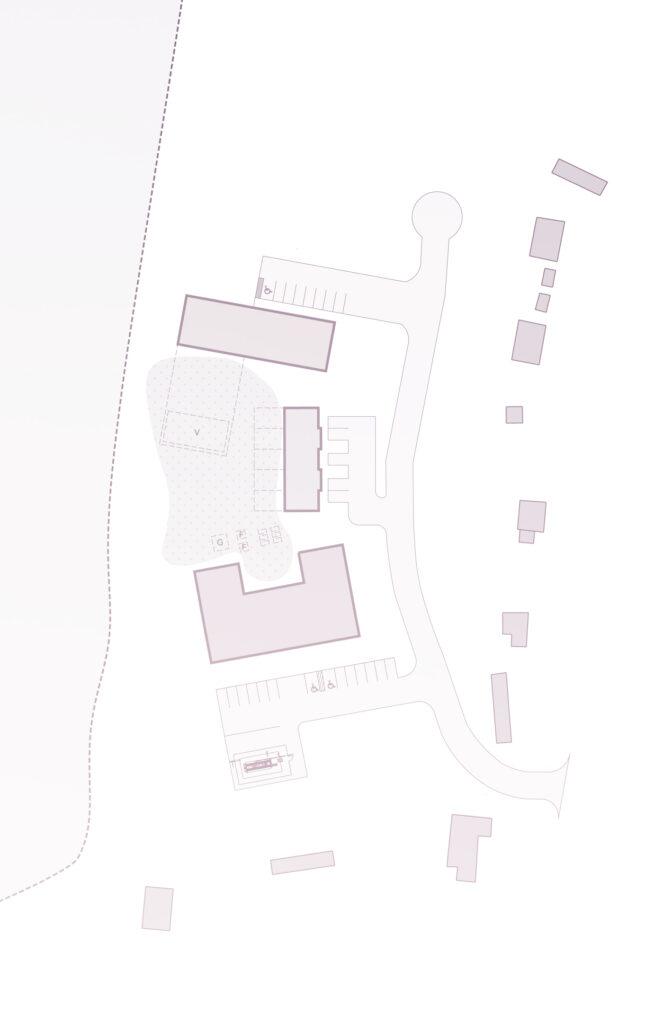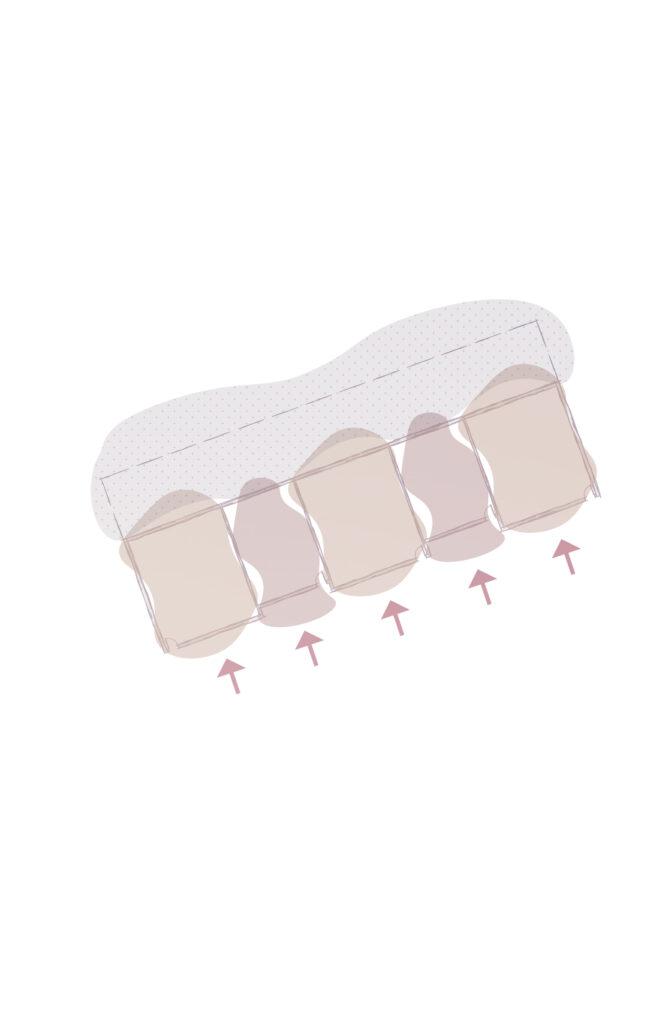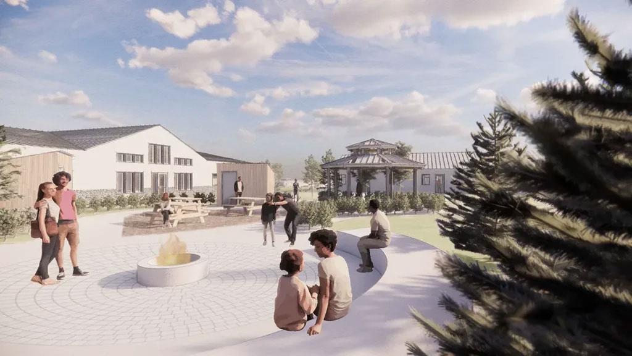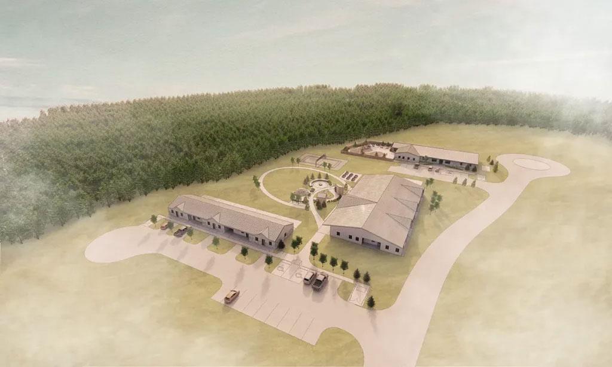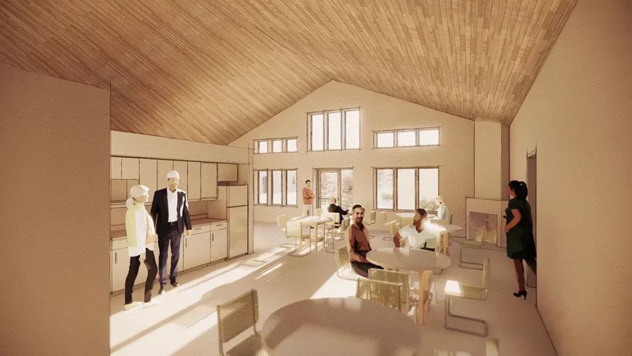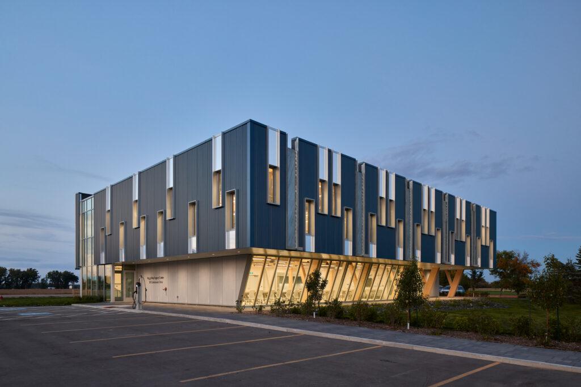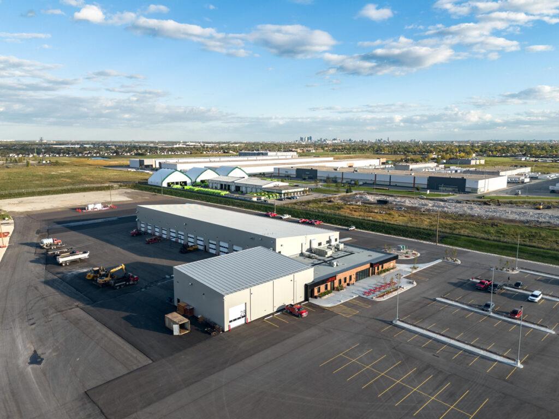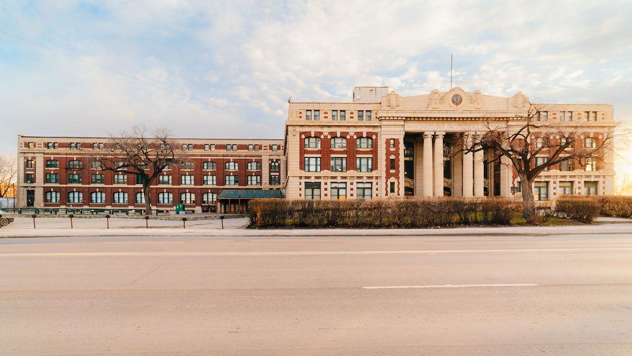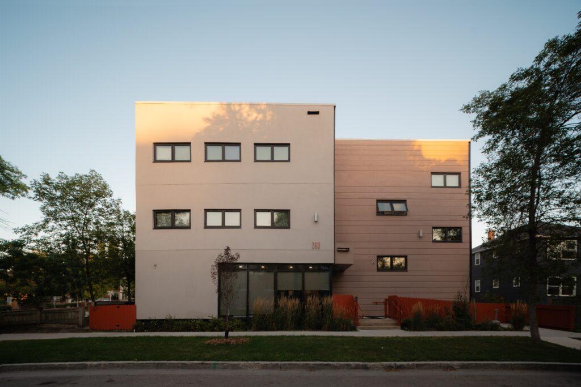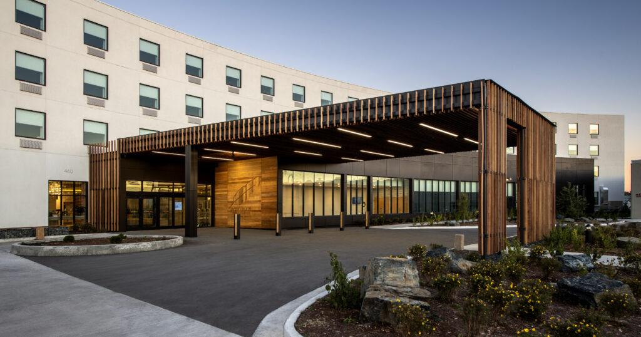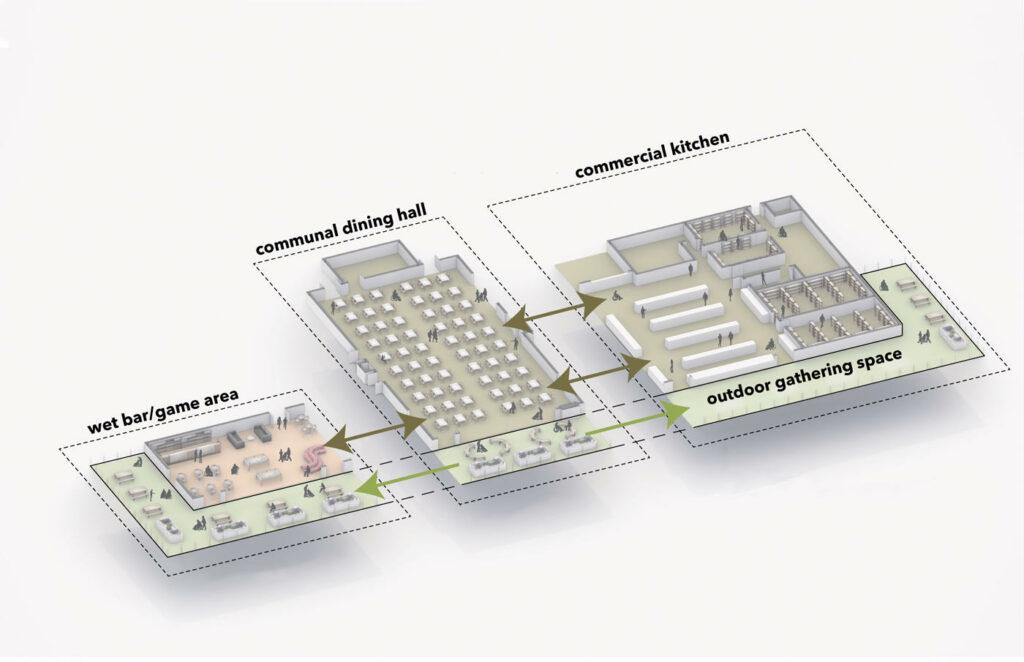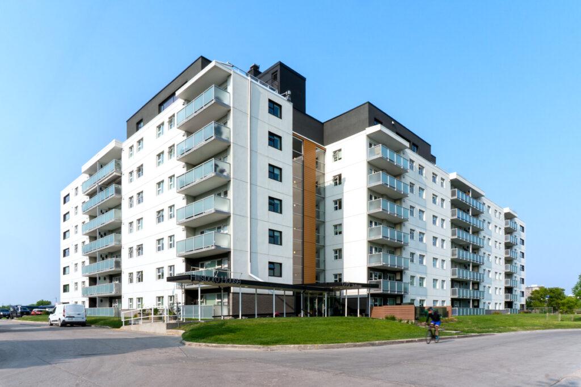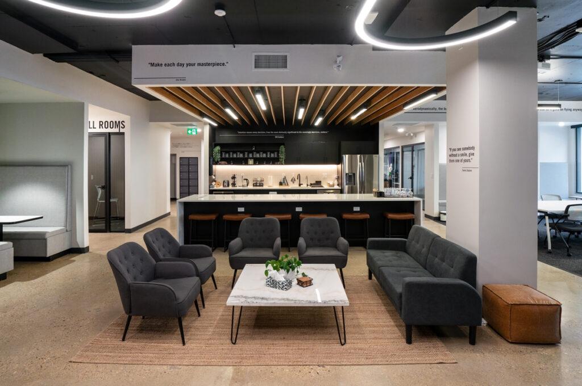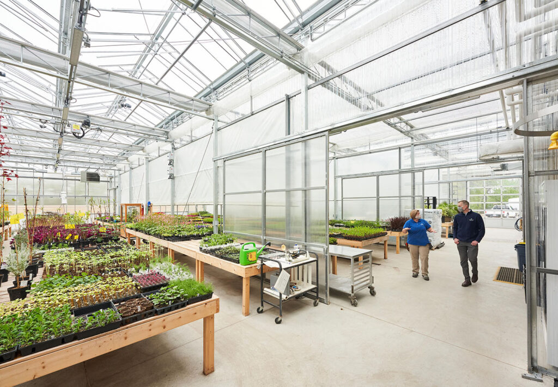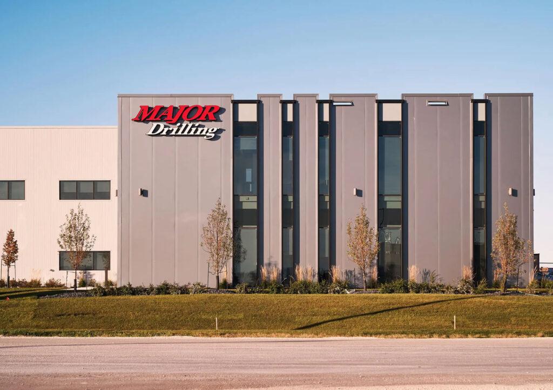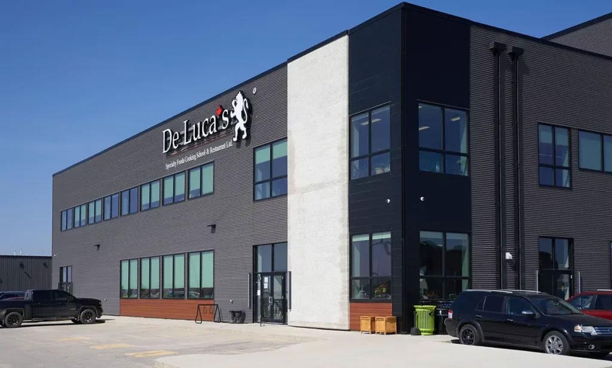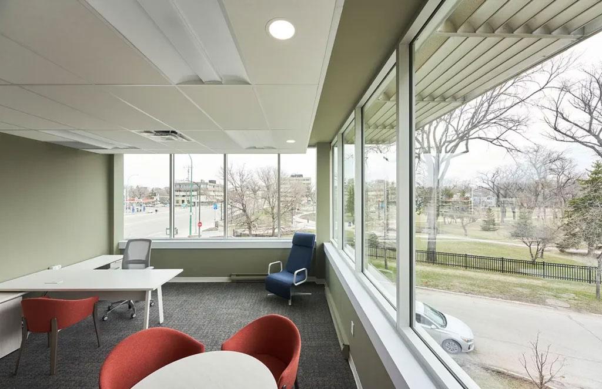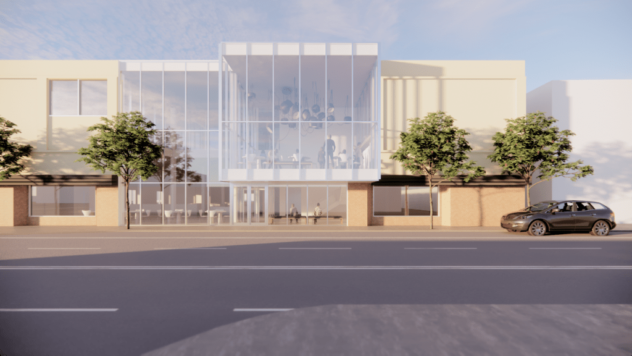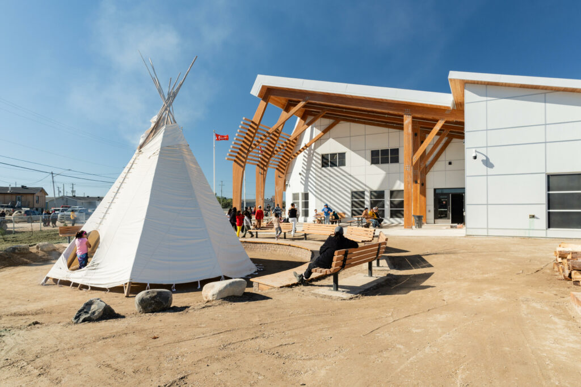project
Deer Lake First Nation Housing Development
location
Deer Lake First Nation, ON
size
20,000 sq ft
year
2021
status
proposal

the people
During the design phase, the team took the opportunity to meet with Deer Lake First Nation representatives to understand what the significance of this development was to their community, what success looked like, and how they wanted the spaces to feel and support certain activities.
Given the project process was through a design-build proposal, there was limited ability to interact with the client and end user. f-BLOK compiled a team including civil engineers who were currently working in the First Nation and remote community experts.
f-BLOK, together with NDL Construction, LDA Structural Engineers, Nova 3 Engineering, Little Bluestem Landscape Architecture + Design, and Neegan Burnside, created a proposal for Deer Lake First Nation.
the result
The proposed project in Deer Lake First Nation included three buildings: Transitional Housing (five units) for singles and families; an Elders’ Residence (ten units) complete with shared support, kitchen, and gathering spaces; and a Safe House (10 units), which also included administrative and common spaces.
The site development considered the understanding of the community’s available machinery and natural resources to promote local labour, skill and economic return. Safety was of the utmost importance, as was creating spaces that felt like home and honoured Deer Lake First Nations’ traditions and cultures, particularly in the design of the Elder’s Residence.
The three buildings frame a shared outdoor space designed for traditional outdoor cooking and food preparation and an outdoor walking path. The proposal included a schematic design package, complete with site and floor plans, building elevations and sections, renderings and outline specification complete with costing.
The forms of the buildings were optimized for structural efficiencies and ease of shipping wood structural members and trusses to support modular and rapid construction.
